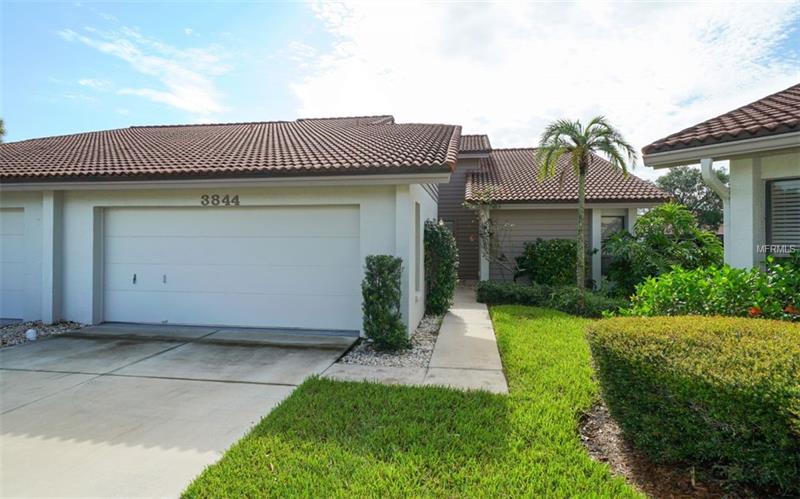3844 Wilshire Cir W #20, Sarasota, Florida
List Price: $239,900
MLS Number:
A4405870
- Status: Sold
- Sold Date: Oct 08, 2018
- DOM: 76 days
- Square Feet: 1720
- Bedrooms: 2
- Baths: 2
- Garage: 2
- City: SARASOTA
- Zip Code: 34238
- Year Built: 1983
- HOA Fee: $1,325
- Payments Due: Quarterly
Misc Info
Subdivision: Lakeshore Village
Annual Taxes: $2,829
HOA Fee: $1,325
HOA Payments Due: Quarterly
Age Restrictions: 1
Water Front: Lake
Water View: Lake
Request the MLS data sheet for this property
Sold Information
CDD: $232,500
Sold Price per Sqft: $ 135.17 / sqft
Home Features
Appliances: Dishwasher, Dryer, Electric Water Heater, Microwave, Range, Refrigerator, Washer
Flooring: Carpet, Ceramic Tile
Air Conditioning: Central Air
Exterior: Irrigation System, Sprinkler Metered
Garage Features: Garage Door Opener, Guest, On Street, Parking Pad
Room Dimensions
- Living Room: 22x16
- Kitchen: 12x11
- Map
- Street View

