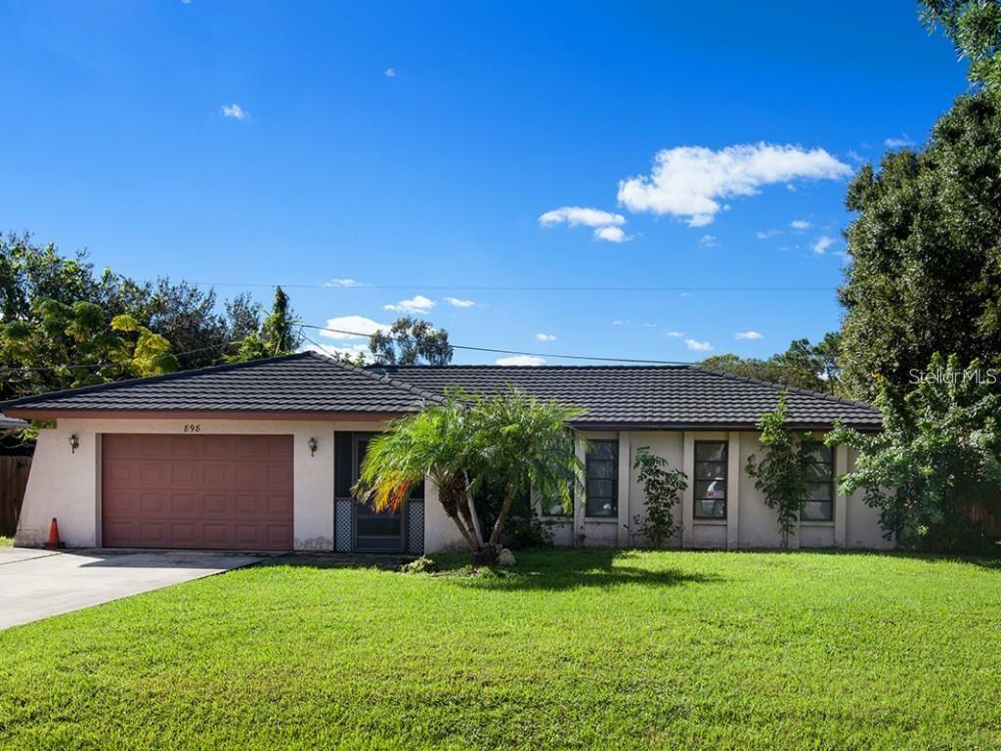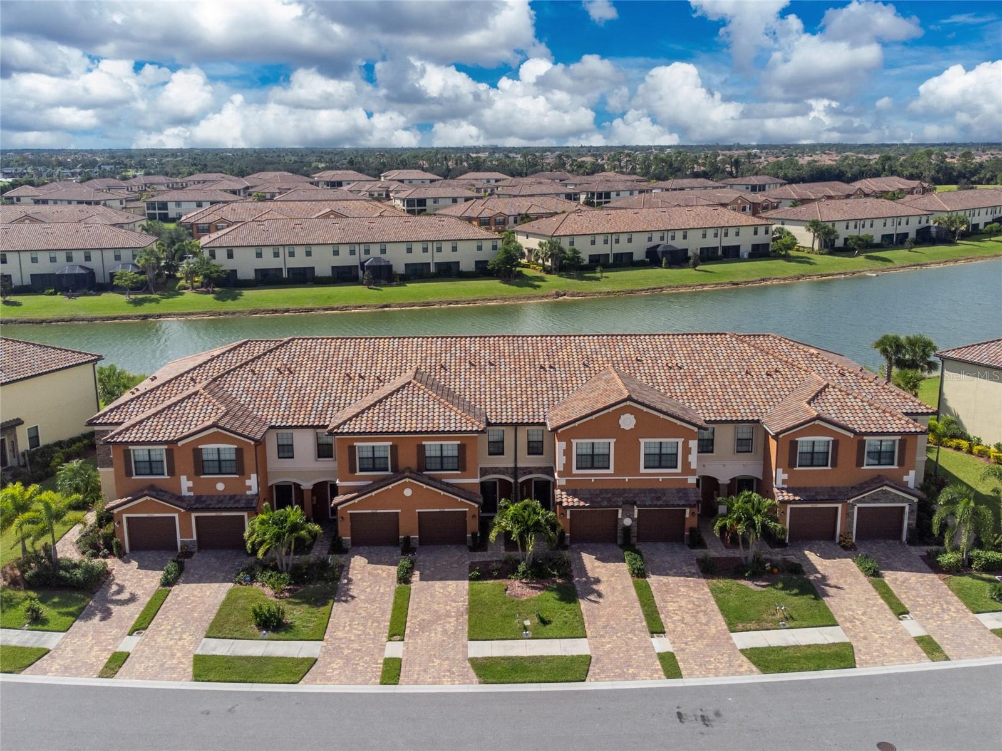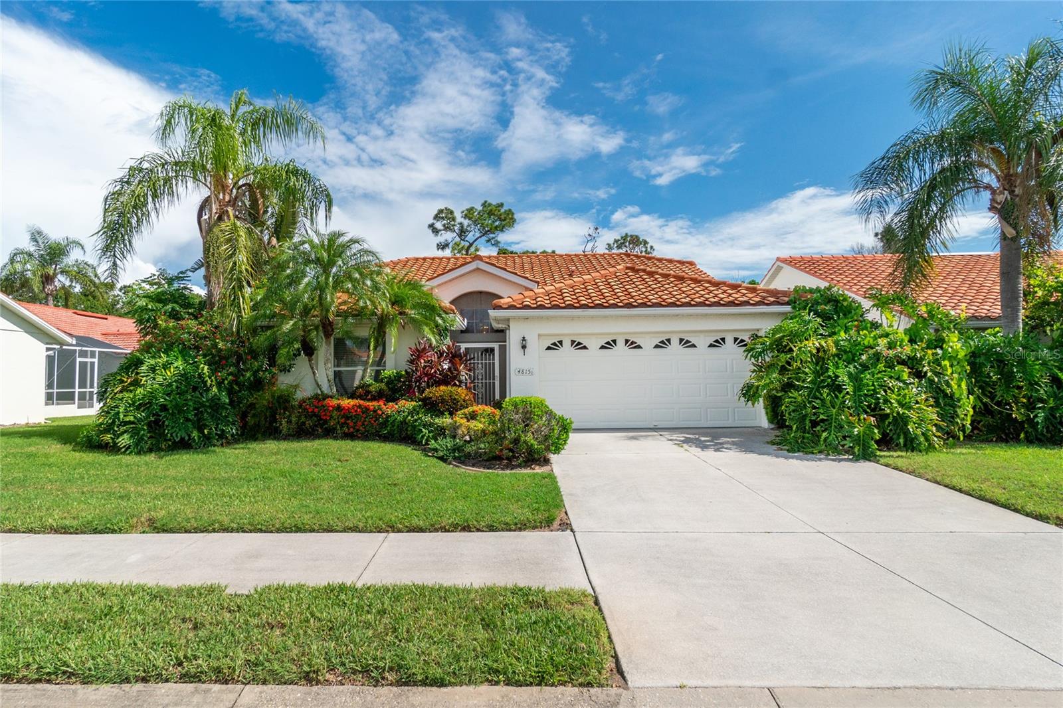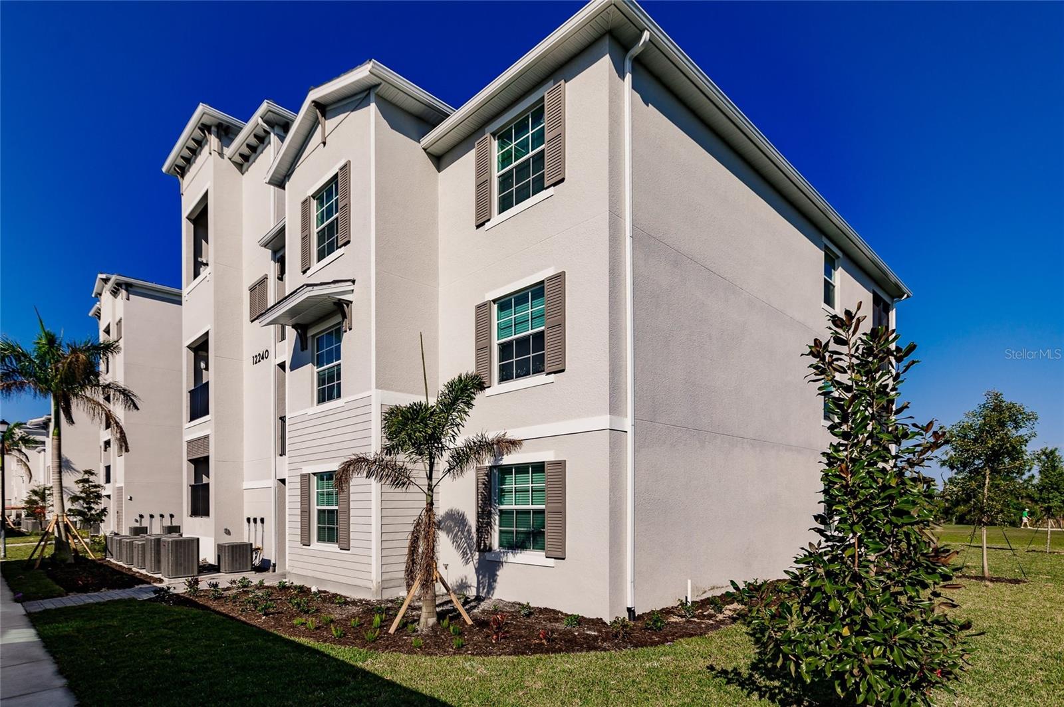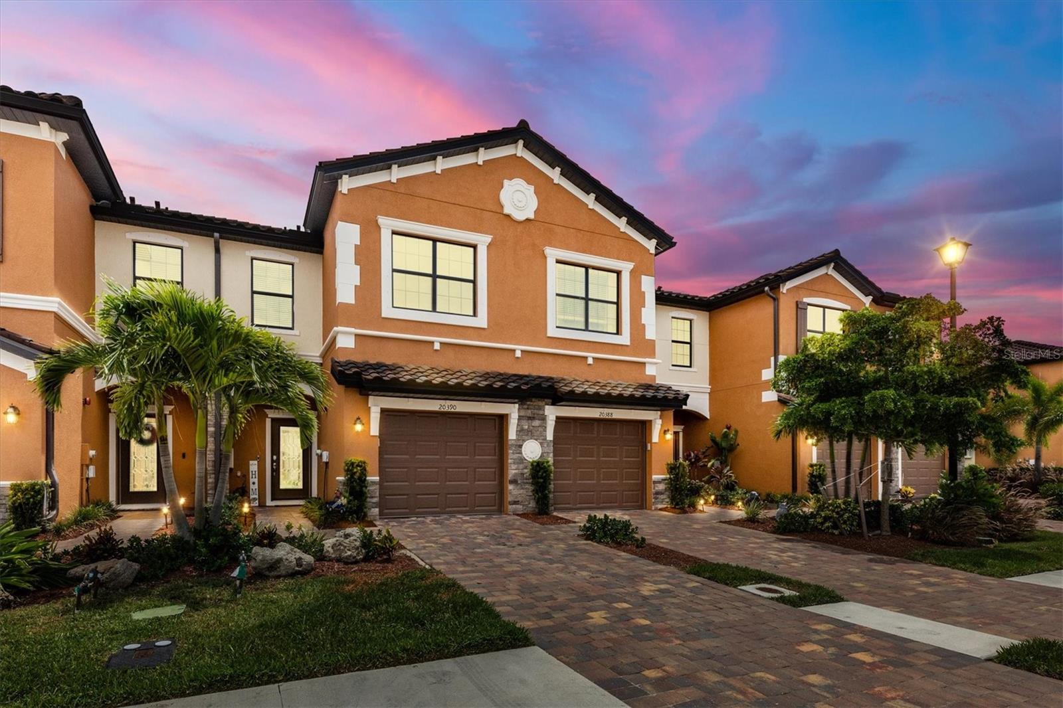523 Warwick Dr, Venice, Florida
List Price: $379,000
MLS Number:
A4406170
- Status: Sold
- Sold Date: Dec 20, 2018
- DOM: 155 days
- Square Feet: 2155
- Bedrooms: 3
- Baths: 2
- Garage: 2
- City: VENICE
- Zip Code: 34293
- Year Built: 1987
- HOA Fee: $765
- Payments Due: Annually
Misc Info
Subdivision: Plantation The
Annual Taxes: $2,413
HOA Fee: $765
HOA Payments Due: Annually
Lot Size: 1/4 Acre to 21779 Sq. Ft.
Request the MLS data sheet for this property
Sold Information
CDD: $370,000
Sold Price per Sqft: $ 171.69 / sqft
Home Features
Appliances: Dishwasher, Disposal, Electric Water Heater, Exhaust Fan, Range, Range Hood
Flooring: Porcelain Tile
Air Conditioning: Central Air, Humidity Control
Exterior: Irrigation System, Sliding Doors
Garage Features: Driveway, Garage Door Opener
Room Dimensions
Schools
- Elementary: Taylor Ranch Elementary
- High: Venice Senior High
- Map
- Street View


