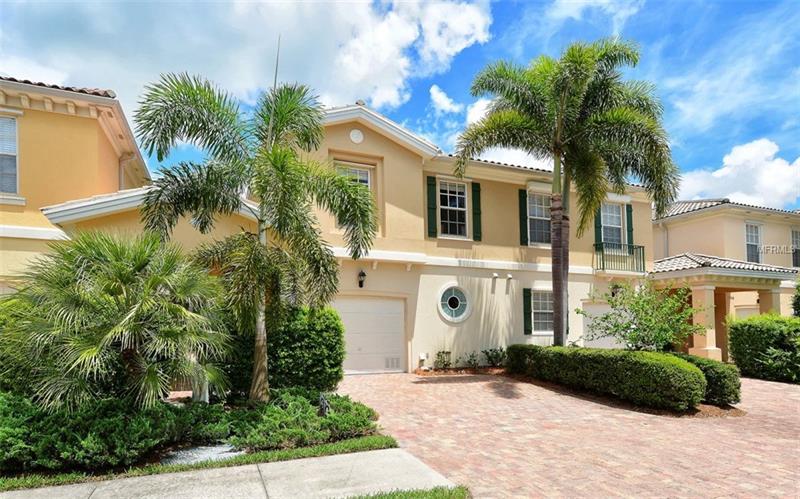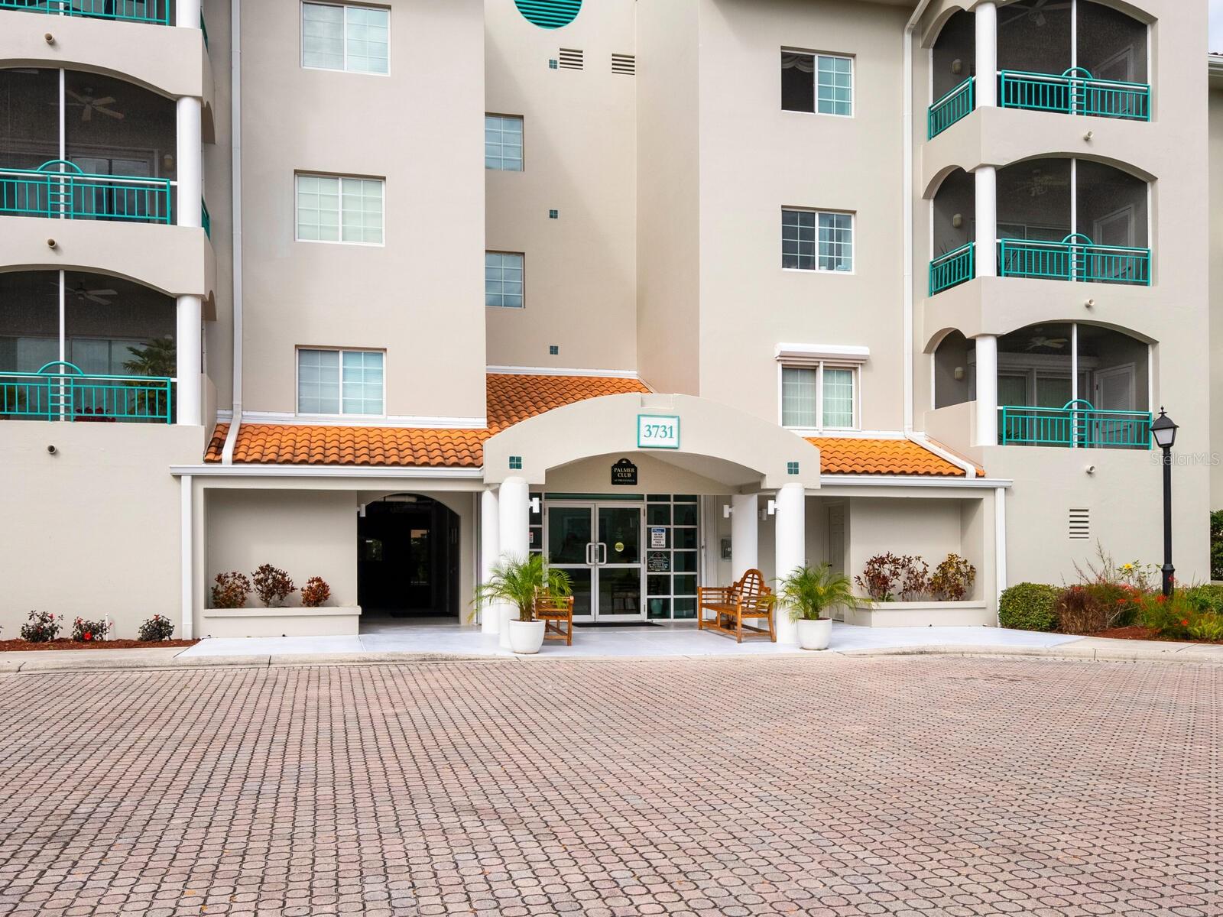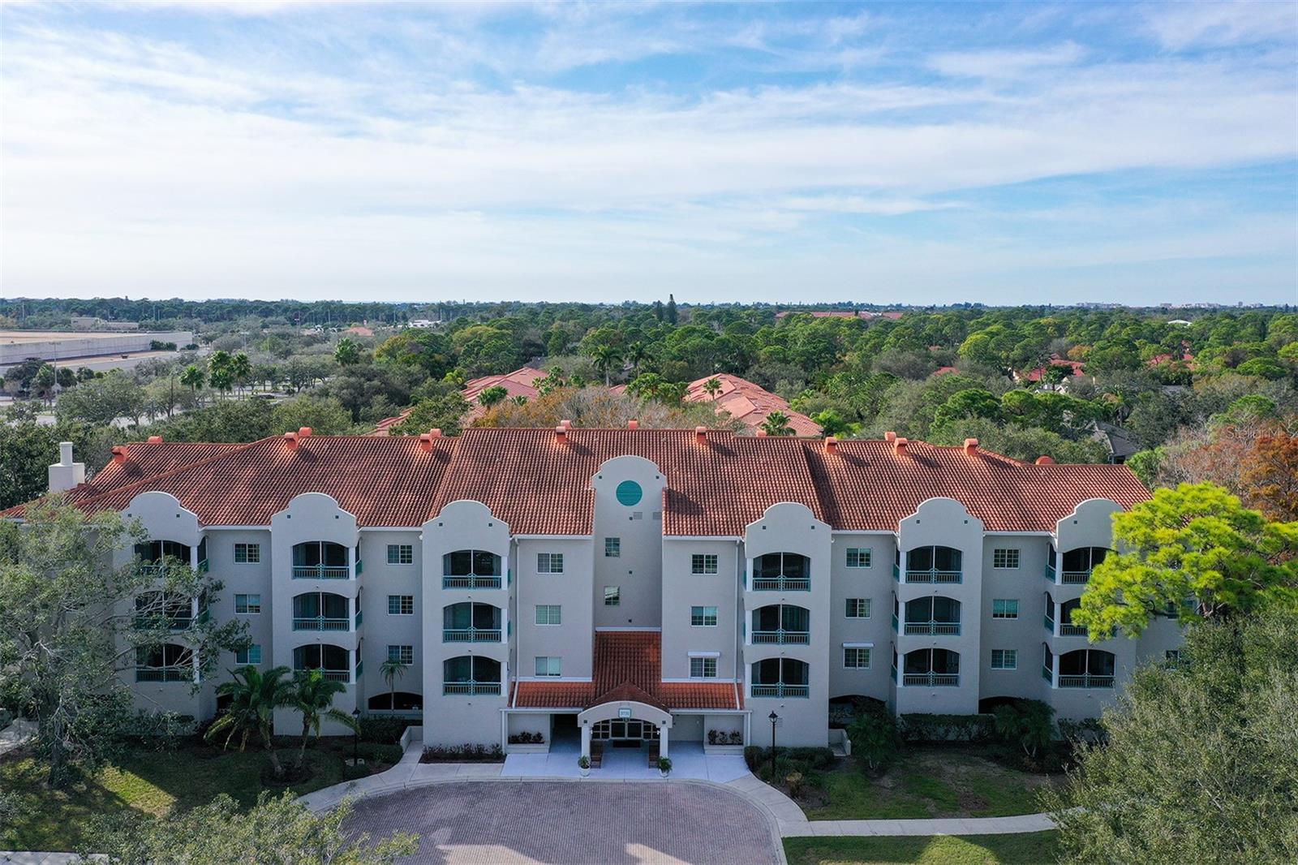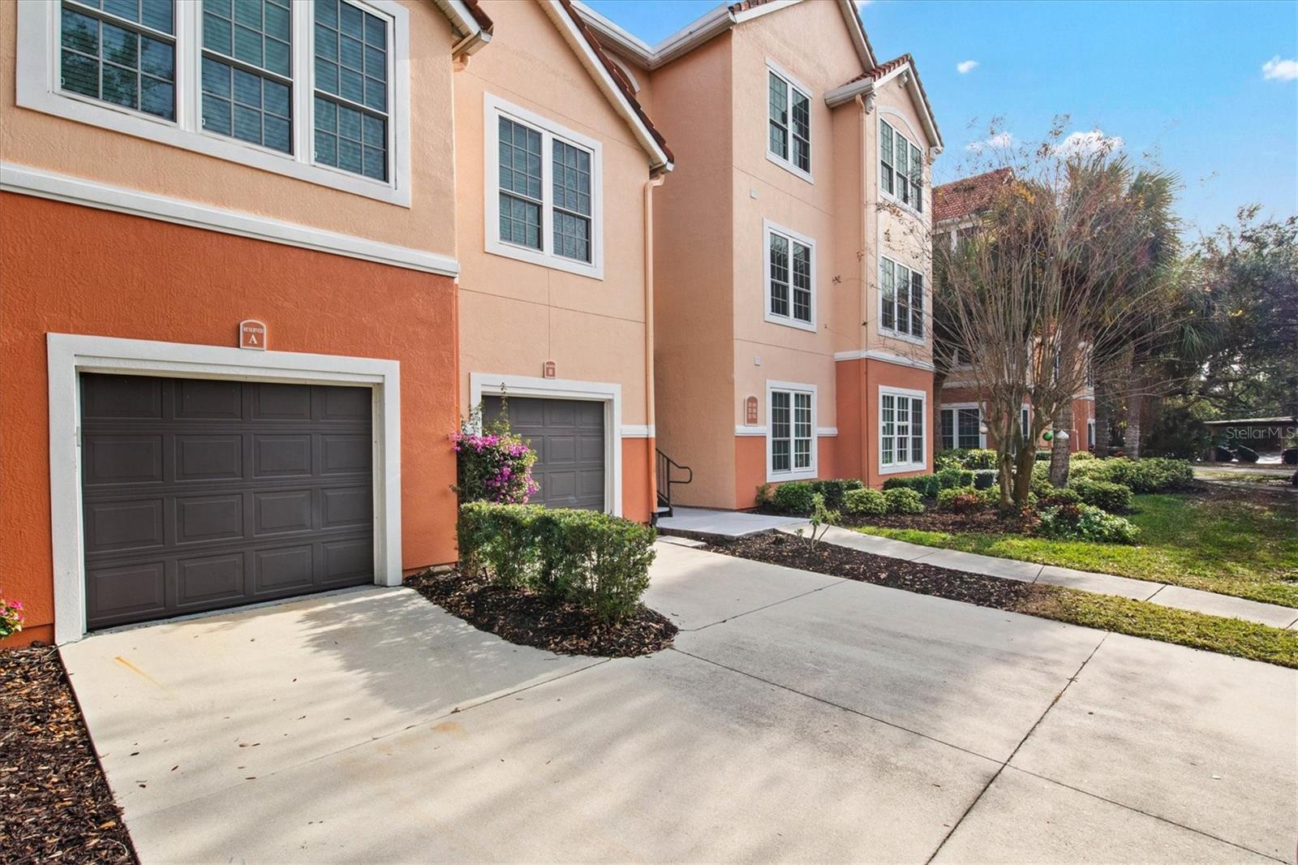7848 Bergamo Ave, Sarasota, Florida
List Price: $299,900
MLS Number:
A4406652
- Status: Sold
- Sold Date: Feb 15, 2019
- DOM: 154 days
- Square Feet: 1672
- Bedrooms: 3
- Baths: 2
- Half Baths: 1
- Garage: 1
- City: SARASOTA
- Zip Code: 34238
- Year Built: 2004
- HOA Fee: $946
- Payments Due: Quarterly
Misc Info
Subdivision: Villagewalk
Annual Taxes: $3,290
HOA Fee: $946
HOA Payments Due: Quarterly
Lot Size: Up to 10, 889 Sq. Ft.
Request the MLS data sheet for this property
Sold Information
CDD: $295,000
Sold Price per Sqft: $ 176.44 / sqft
Home Features
Appliances: Dishwasher, Disposal, Dryer, Electric Water Heater, Microwave, Range, Refrigerator, Washer
Flooring: Carpet, Ceramic Tile
Air Conditioning: Central Air
Exterior: Hurricane Shutters, Irrigation System, Lighting, Rain Gutters, Sidewalk
Garage Features: Driveway, Garage Door Opener
Room Dimensions
Schools
- Elementary: Ashton Elementary
- High: Riverview High
- Map
- Street View













































