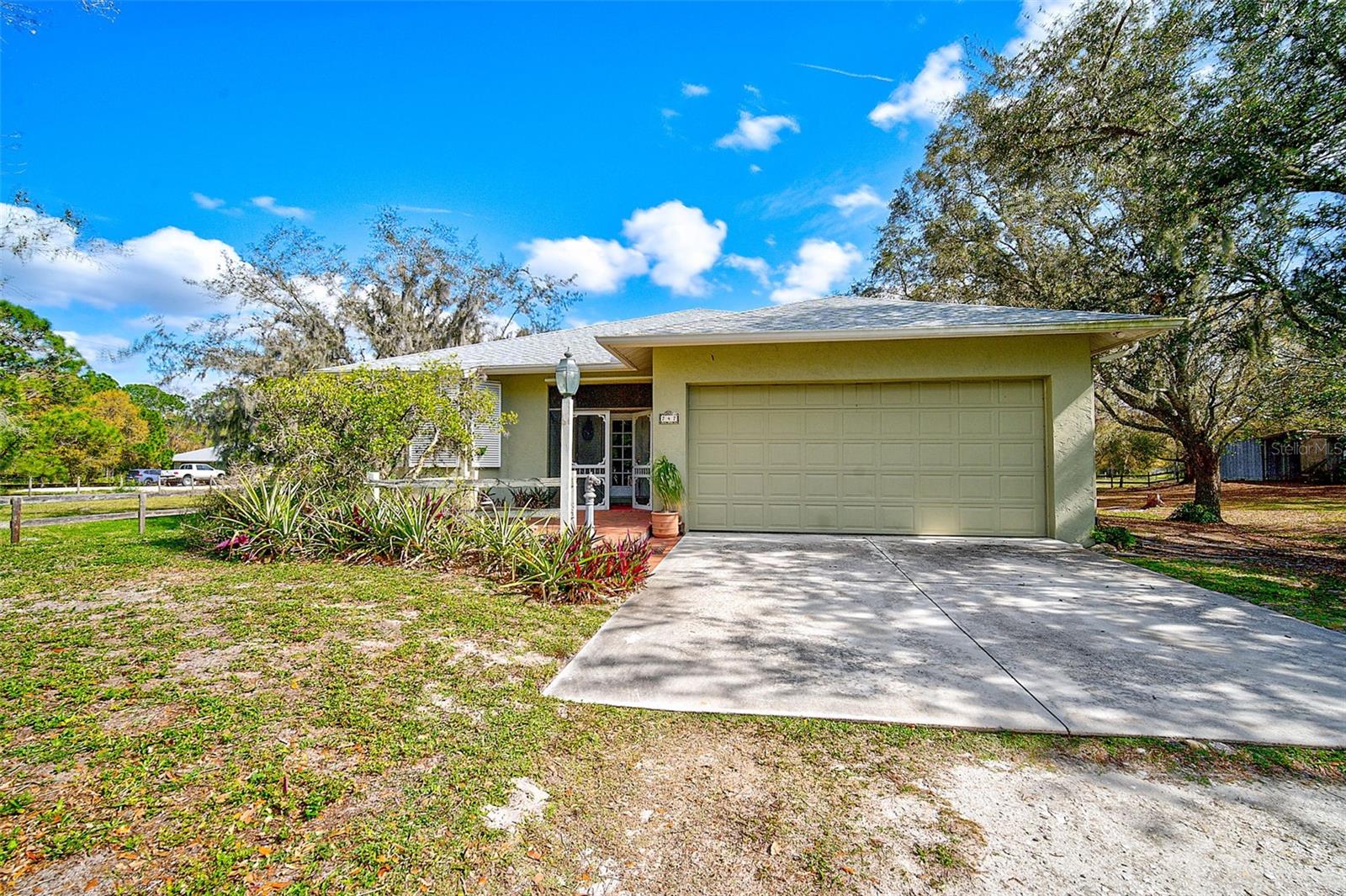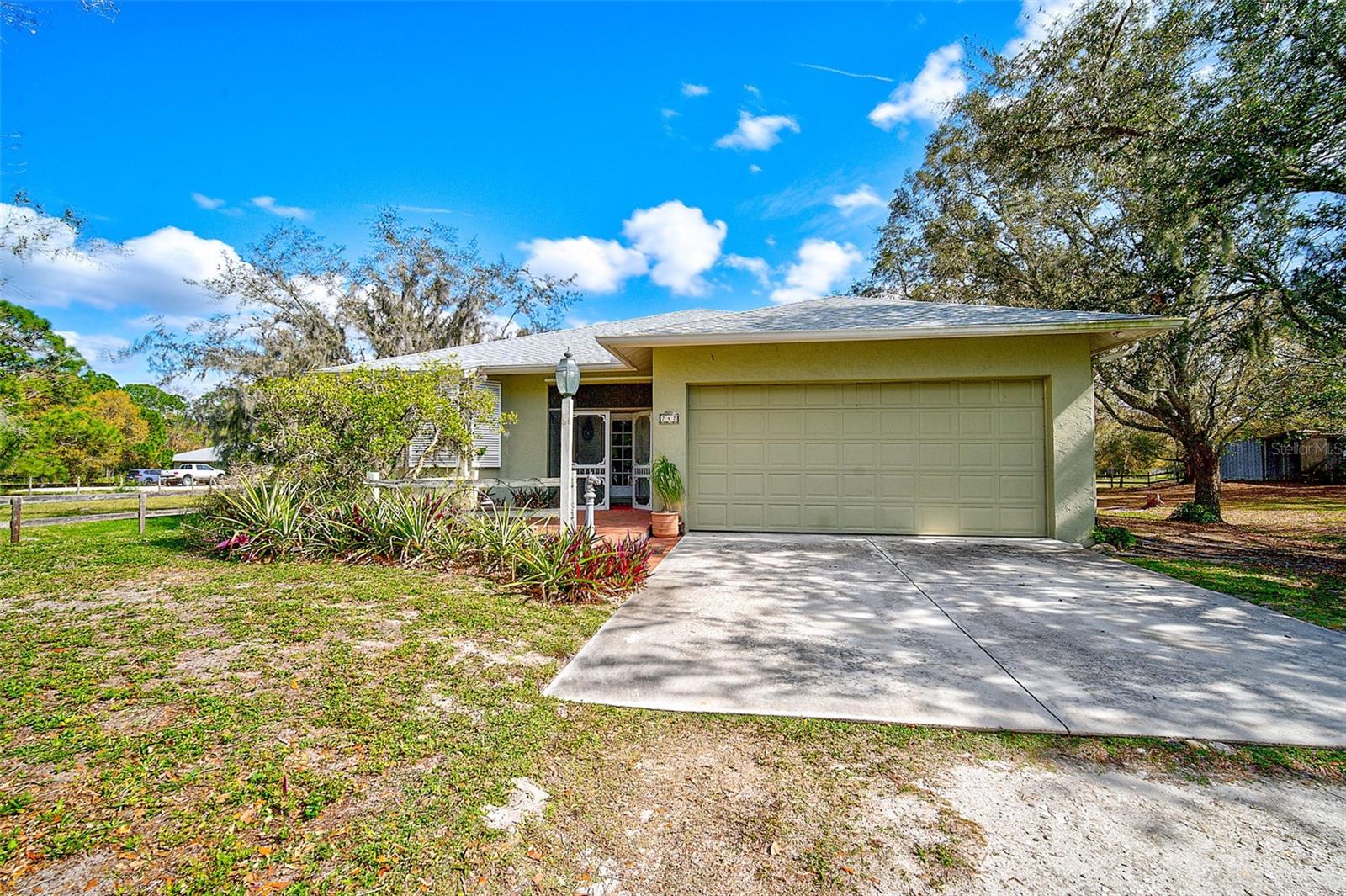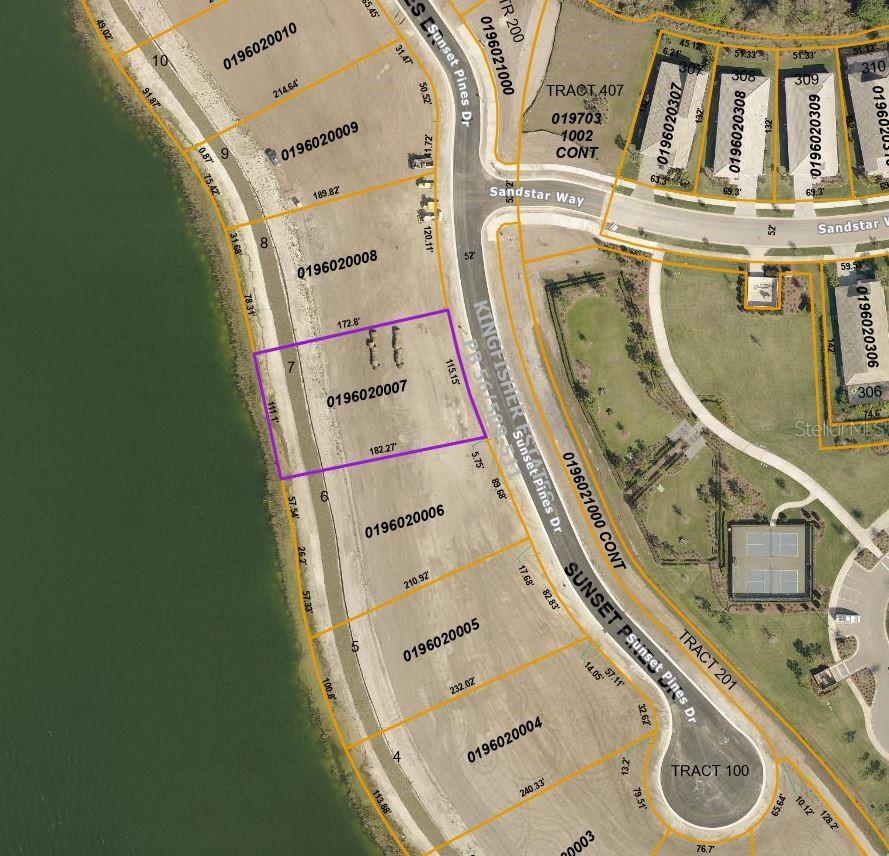7743 Alister Mackenzie Dr, Sarasota, Florida
List Price: $1,250,000
MLS Number:
A4406753
- Status: Sold
- Sold Date: Nov 30, 2018
- DOM: 92 days
- Square Feet: 4715
- Bedrooms: 4
- Baths: 4
- Half Baths: 1
- Garage: 3
- City: SARASOTA
- Zip Code: 34240
- Year Built: 1995
- HOA Fee: $885
- Payments Due: Quarterly
Misc Info
Subdivision: Laurel Oak Estates Sec 02
Annual Taxes: $7,271
HOA Fee: $885
HOA Payments Due: Quarterly
Lot Size: 1/2 Acre to 1 Acre
Request the MLS data sheet for this property
Sold Information
CDD: $1,162,500
Sold Price per Sqft: $ 246.55 / sqft
Home Features
Appliances: Bar Fridge, Dishwasher, Disposal, Dryer, Microwave, Range, Range Hood, Refrigerator, Washer
Flooring: Porcelain Tile, Travertine, Wood
Air Conditioning: Central Air
Exterior: Irrigation System, Lighting, Outdoor Kitchen, Rain Gutters, Sliding Doors
Garage Features: Garage Faces Side
Room Dimensions
- Map
- Street View





