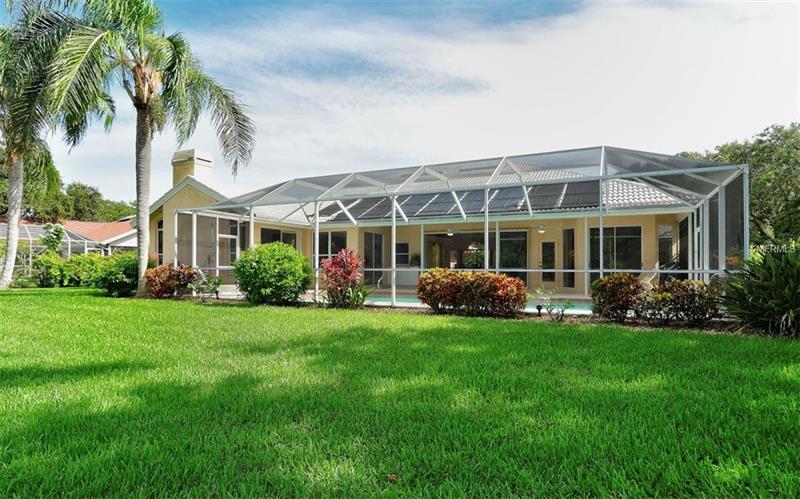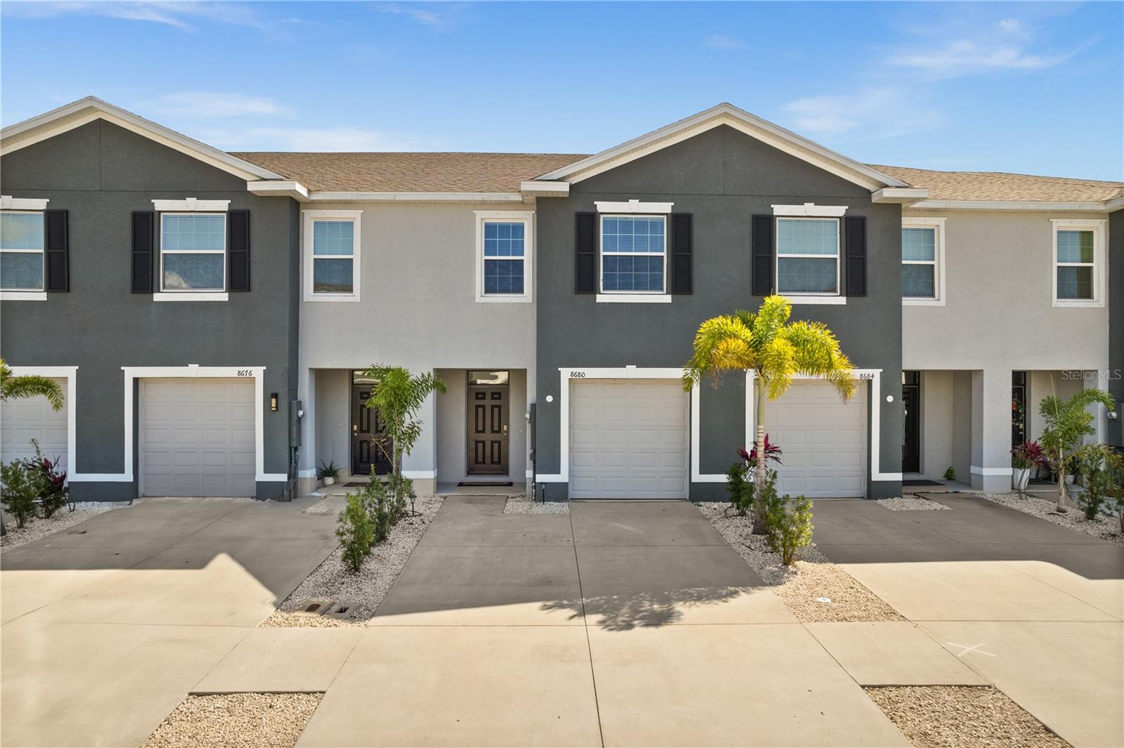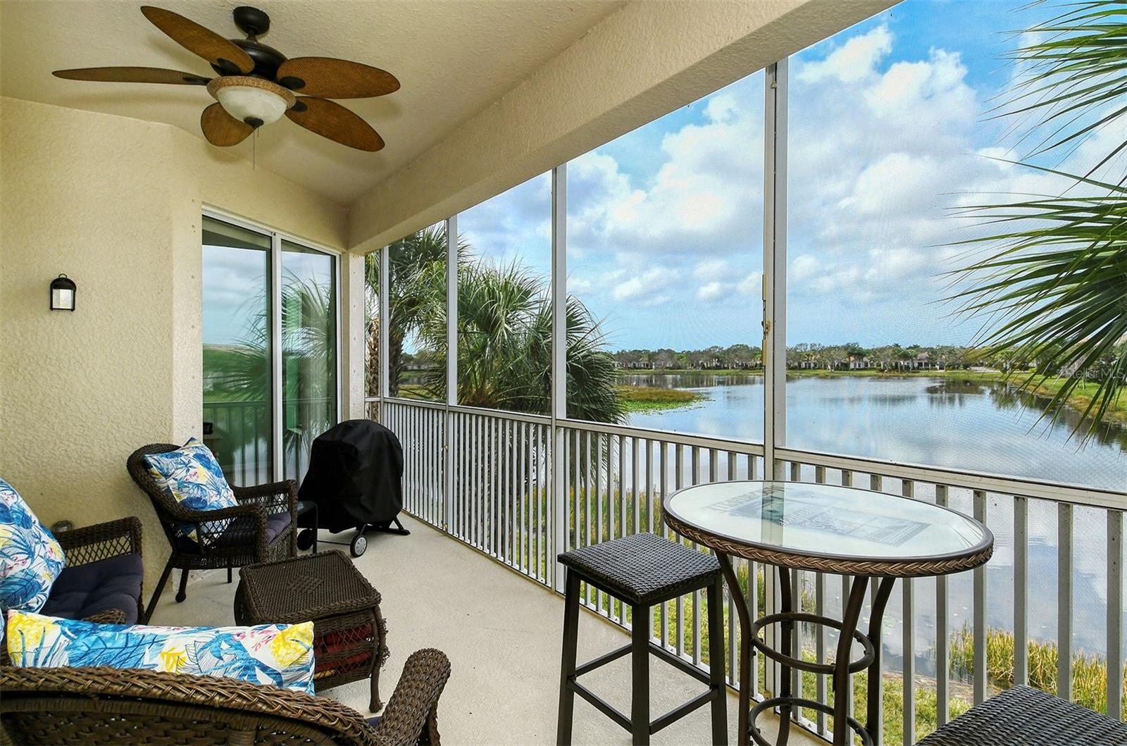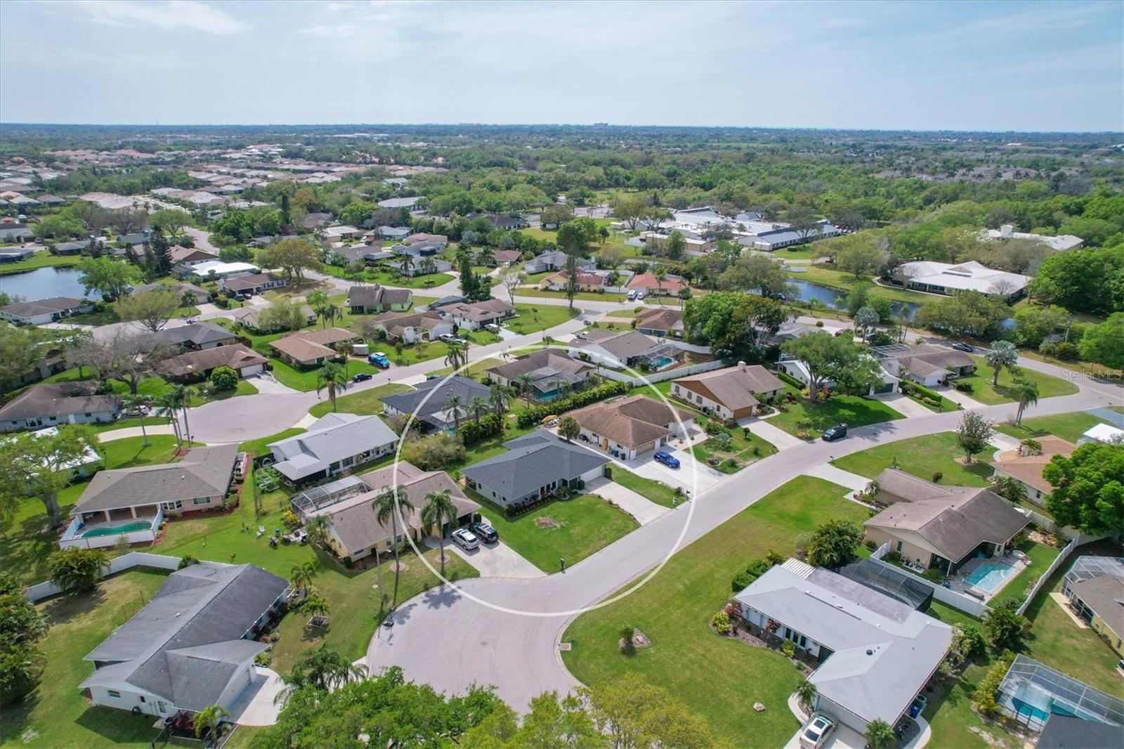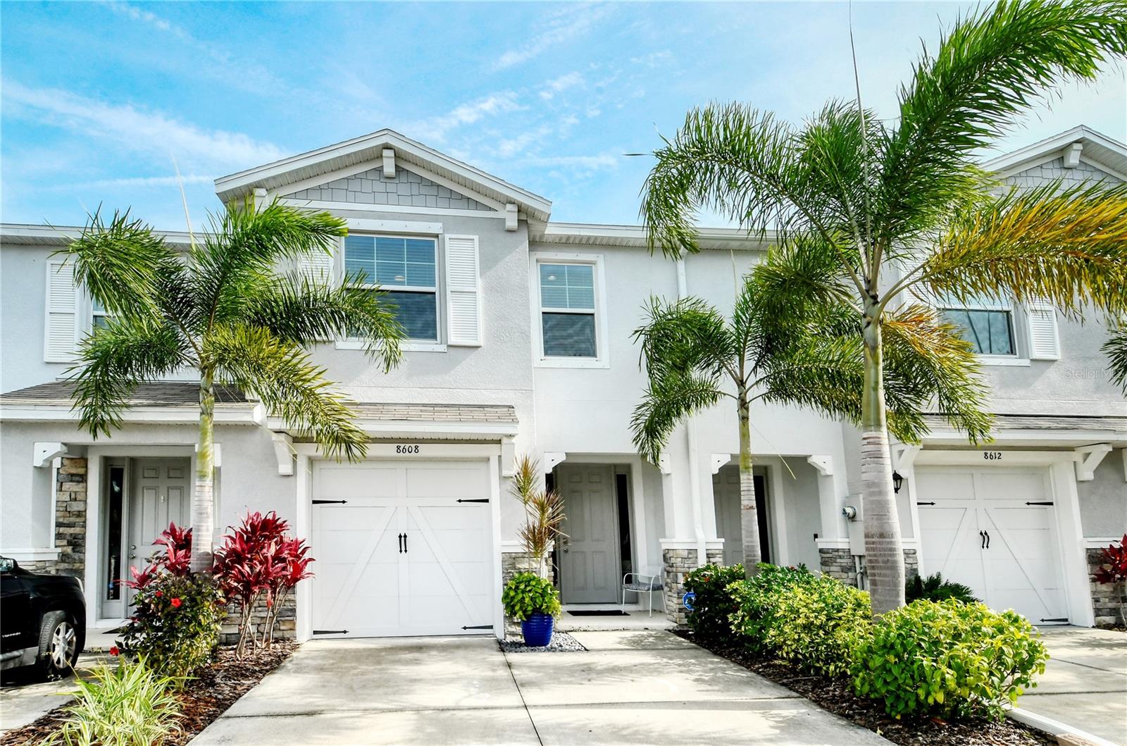8499 Woodbriar Dr, Sarasota, Florida
List Price: $455,900
MLS Number:
A4407997
- Status: Sold
- Sold Date: Jun 28, 2019
- DOM: 288 days
- Square Feet: 2645
- Bedrooms: 3
- Baths: 3
- Garage: 2
- City: SARASOTA
- Zip Code: 34238
- Year Built: 1990
- HOA Fee: $358
- Payments Due: Quarterly
Misc Info
Subdivision: Deer Creek
Annual Taxes: $428
HOA Fee: $358
HOA Payments Due: Quarterly
Water Front: Lake
Water View: Lake
Water Access: Lake
Lot Size: 1/4 Acre to 21779 Sq. Ft.
Request the MLS data sheet for this property
Sold Information
CDD: $405,000
Sold Price per Sqft: $ 153.12 / sqft
Home Features
Appliances: Bar Fridge, Built-In Oven, Cooktop, Dishwasher, Disposal, Dryer, Microwave, Refrigerator, Washer
Flooring: Carpet, Tile
Fireplace: Decorative, Family Room, Wood Burning
Air Conditioning: Central Air
Exterior: Irrigation System, Lighting, Sidewalk, Sliding Doors
Garage Features: Circular Driveway, Driveway, Garage Door Opener
Room Dimensions
Schools
- Elementary: Gulf Gate Elementary
- High: Riverview High
- Map
- Street View
