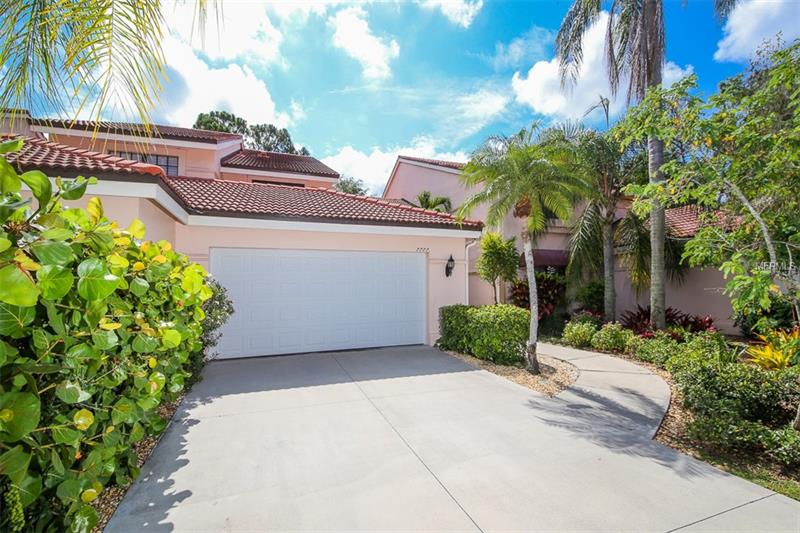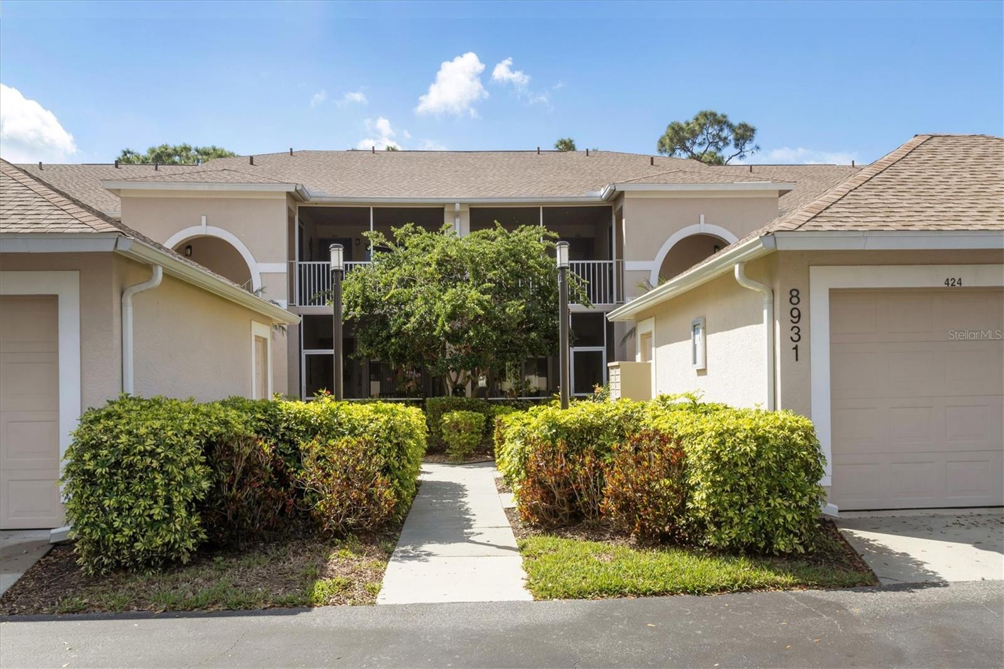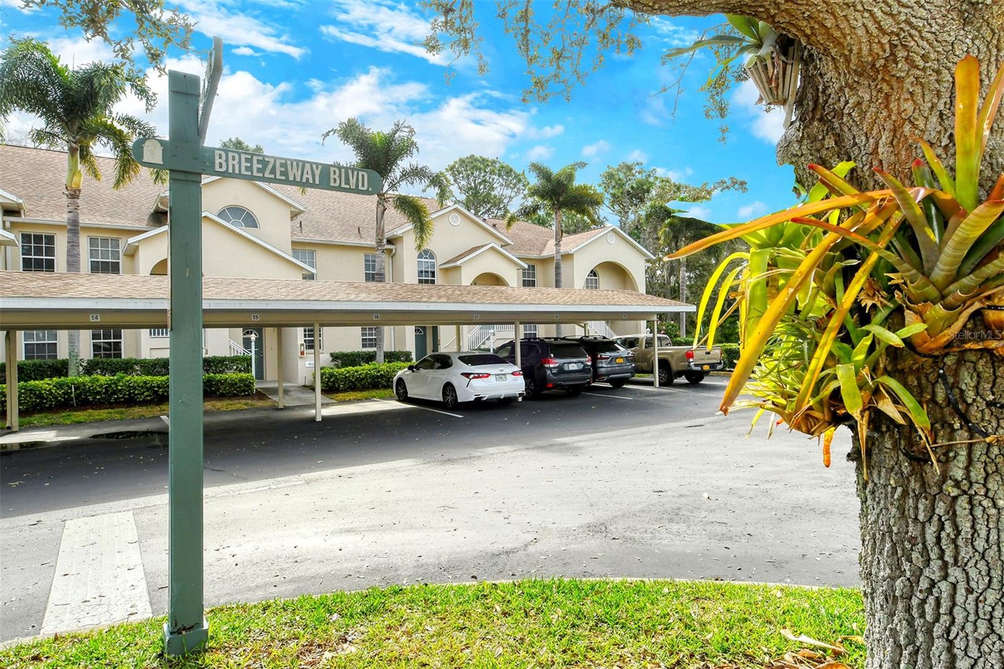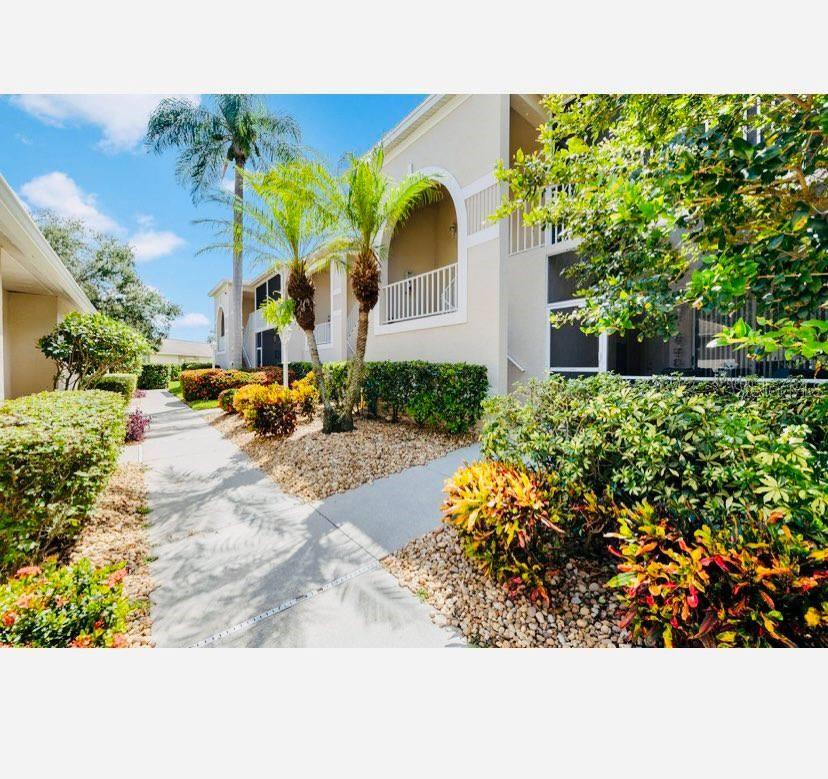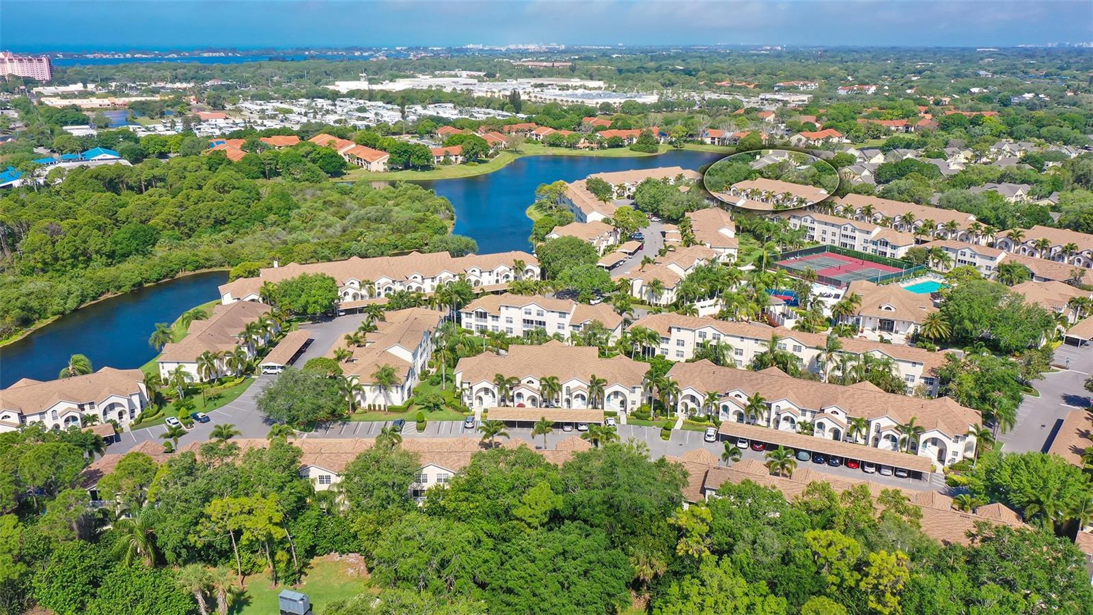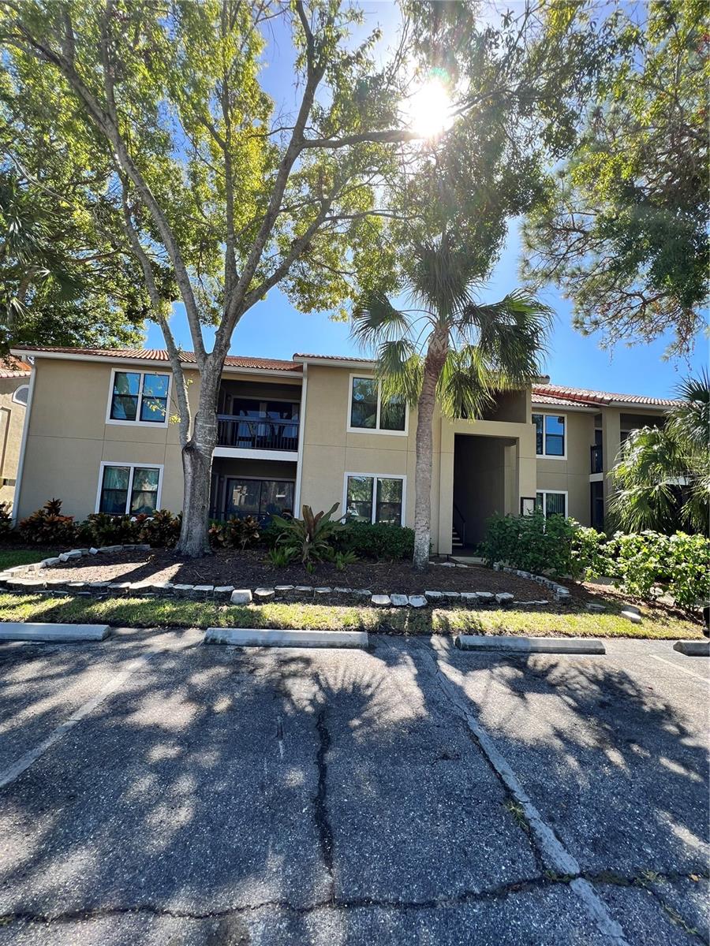7777 Fairway Woods Dr #1103, Sarasota, Florida
List Price: $350,000
MLS Number:
A4408335
- Status: Sold
- Sold Date: Nov 30, 2018
- DOM: 81 days
- Square Feet: 2294
- Bedrooms: 3
- Baths: 2
- Half Baths: 1
- Garage: 2
- City: SARASOTA
- Zip Code: 34238
- Year Built: 1985
Misc Info
Subdivision: Fairway Woods
Annual Taxes: $2,654
Lot Size: Non-Applicable
Request the MLS data sheet for this property
Sold Information
CDD: $341,500
Sold Price per Sqft: $ 148.87 / sqft
Home Features
Appliances: Dishwasher, Disposal, Dryer, Electric Water Heater, Microwave, Range, Refrigerator, Trash Compactor, Washer
Flooring: Ceramic Tile, Parquet
Fireplace: Living Room, Wood Burning
Air Conditioning: Central Air
Exterior: Hurricane Shutters, Irrigation System, Lighting, Sliding Doors
Garage Features: Covered, Driveway, Garage Door Opener
Room Dimensions
Schools
- Elementary: Gulf Gate Elementary
- High: Riverview High
- Map
- Street View
