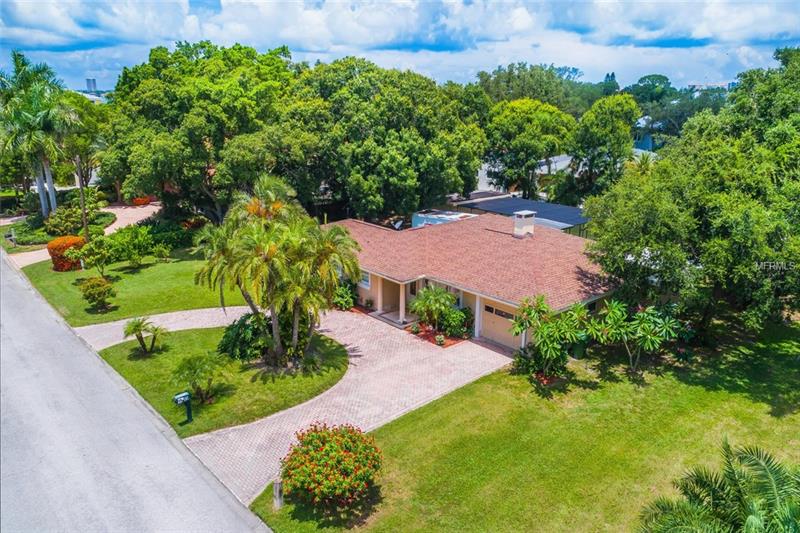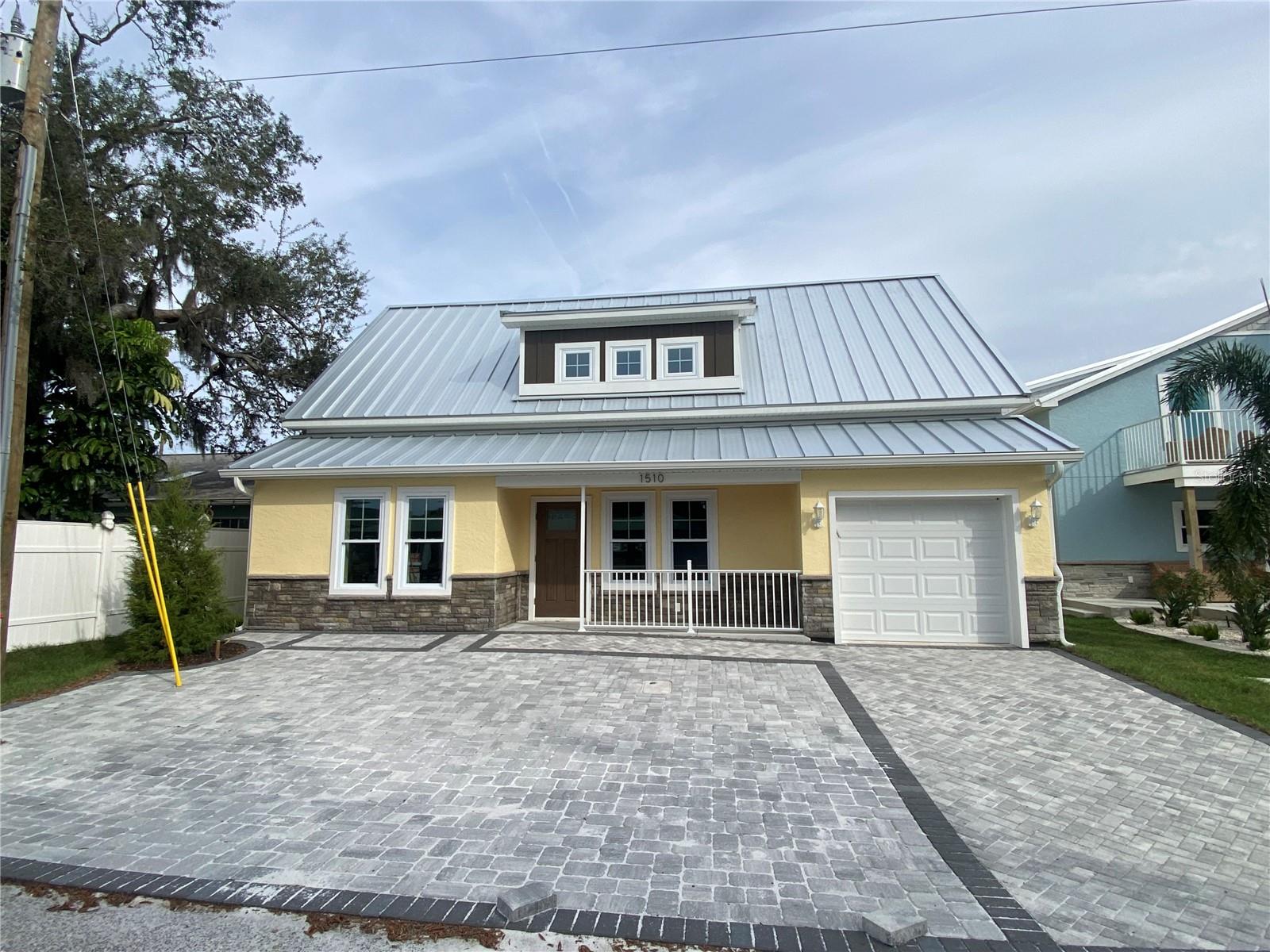1555 Sandpiper Ln, Sarasota, Florida
List Price: $749,000
MLS Number:
A4408606
- Status: Sold
- Sold Date: Nov 15, 2018
- DOM: 75 days
- Square Feet: 1838
- Bedrooms: 3
- Baths: 2
- Garage: 1
- City: SARASOTA
- Zip Code: 34239
- Year Built: 1953
Misc Info
Subdivision: Paradise Shores
Annual Taxes: $7,587
Lot Size: Up to 10, 889 Sq. Ft.
Request the MLS data sheet for this property
Sold Information
CDD: $684,000
Sold Price per Sqft: $ 372.14 / sqft
Home Features
Appliances: Dishwasher, Disposal, Electric Water Heater, Microwave, Range, Refrigerator, Washer
Flooring: Ceramic Tile, Wood
Fireplace: Living Room, Wood Burning
Air Conditioning: Central Air, Humidity Control
Exterior: Irrigation System, Rain Gutters, Sliding Doors, Sprinkler Metered
Garage Features: Circular Driveway, Garage Door Opener
Room Dimensions
Schools
- Elementary: Southside Elementary
- High: Sarasota High
- Map
- Street View


