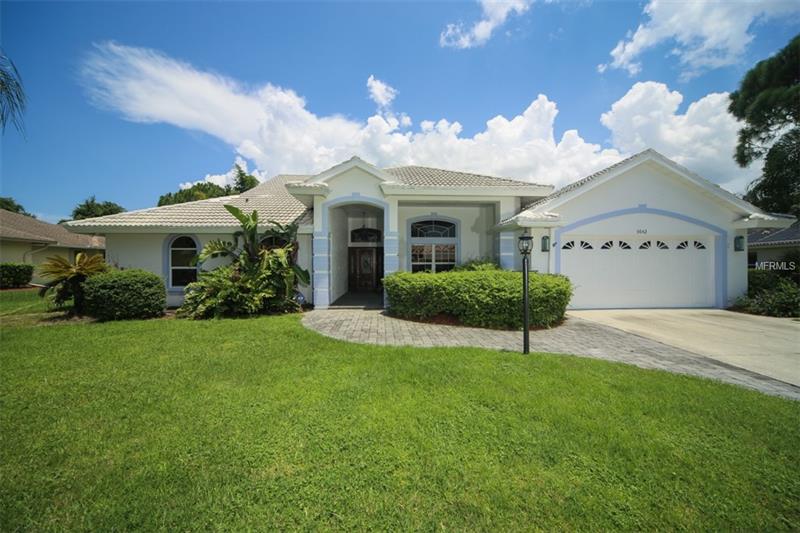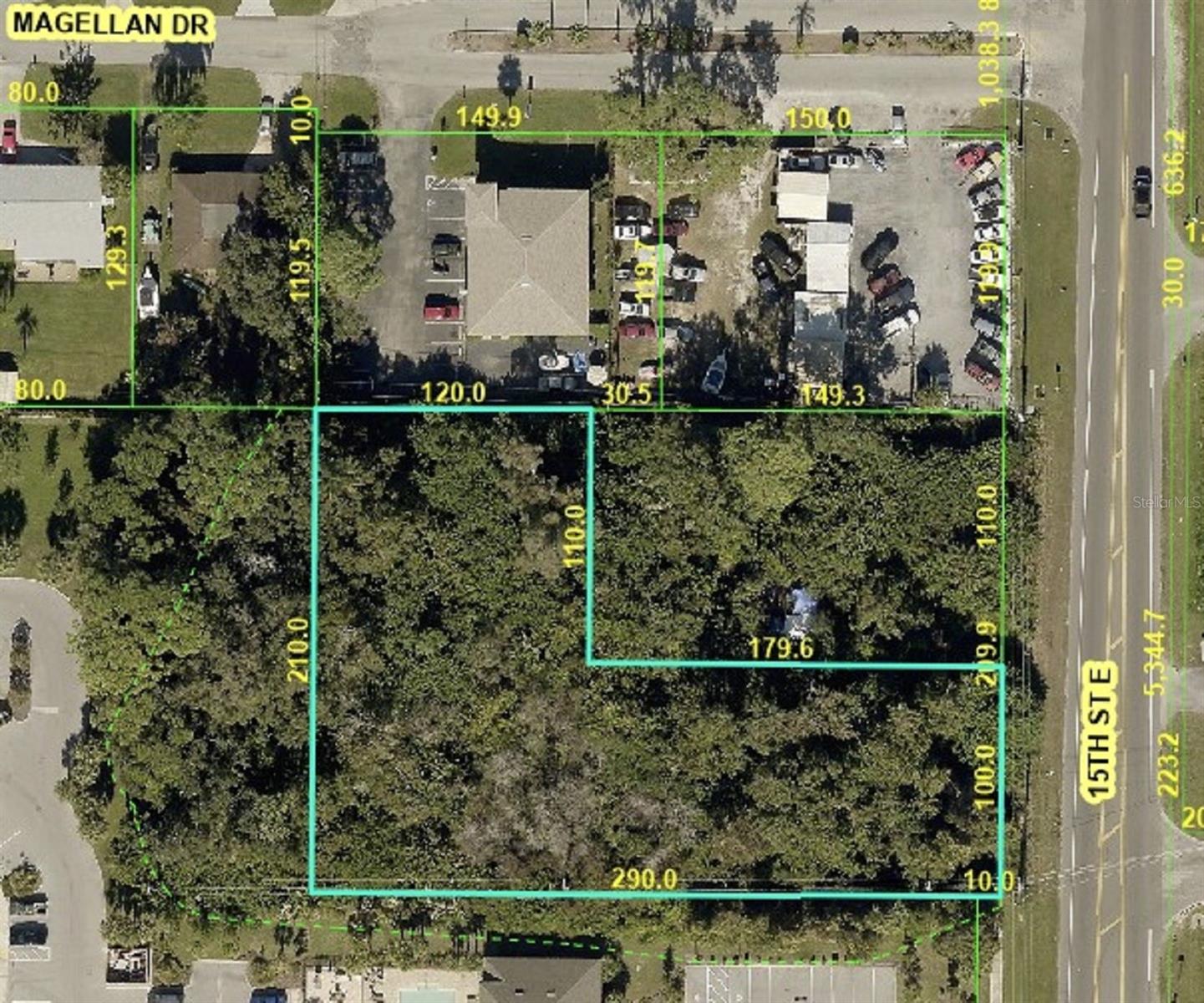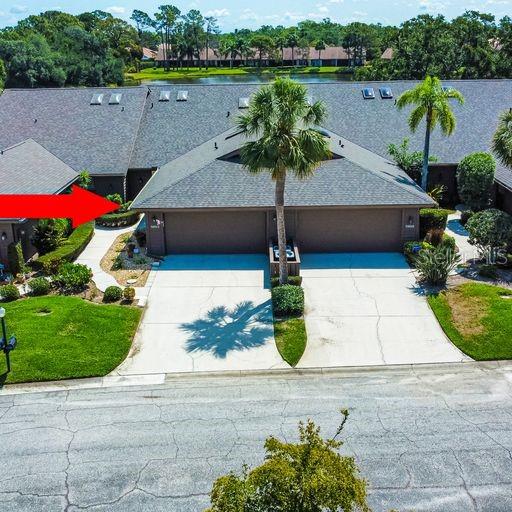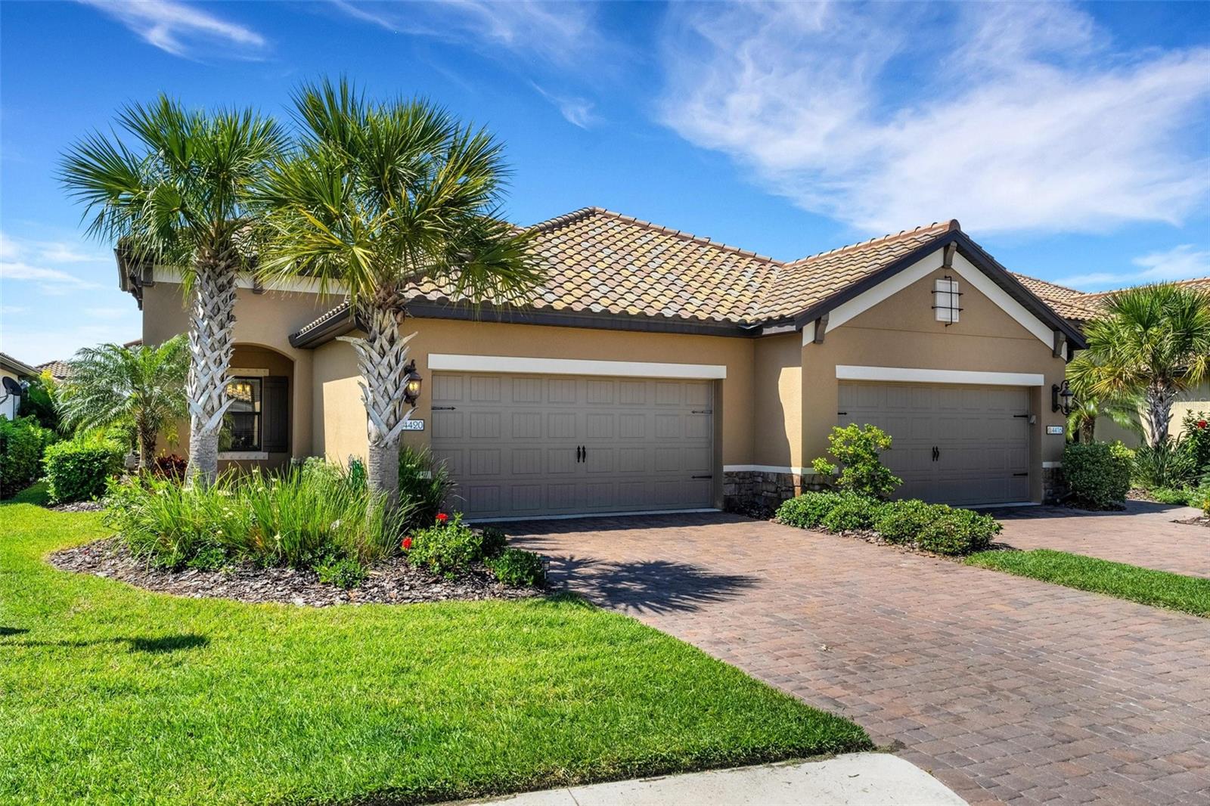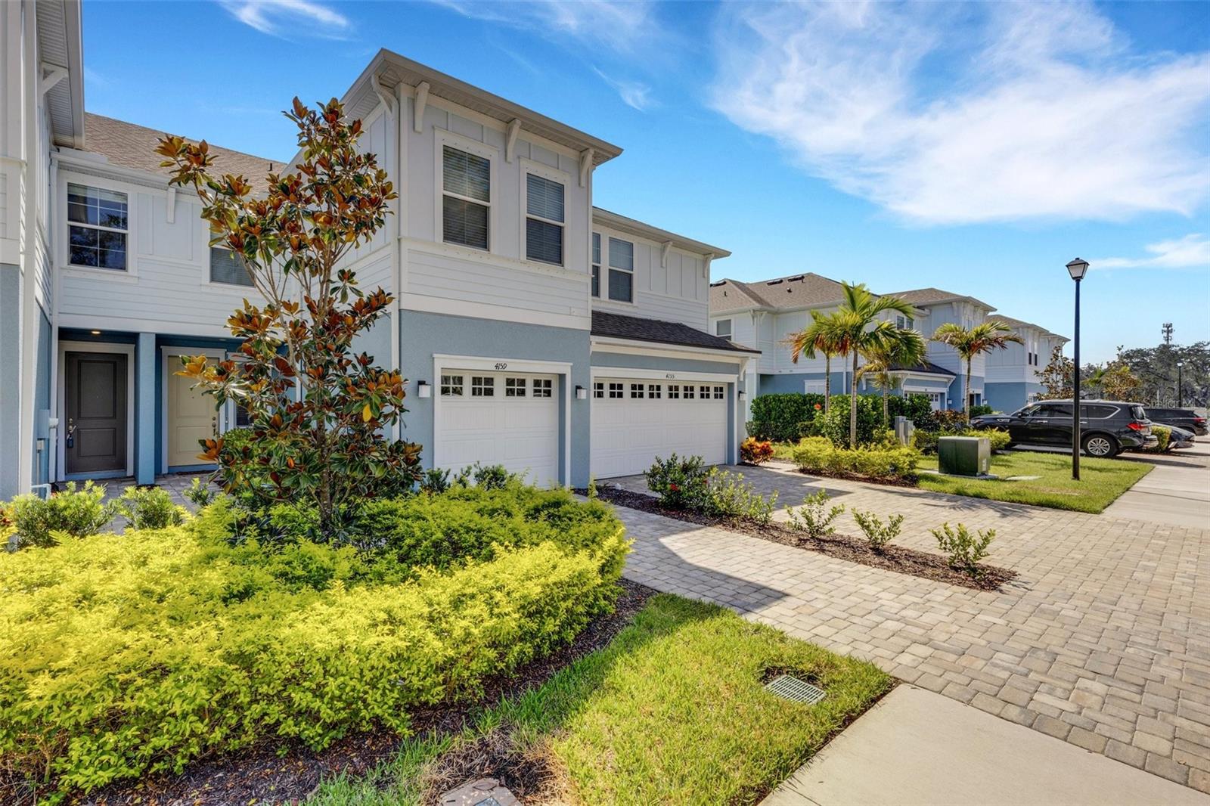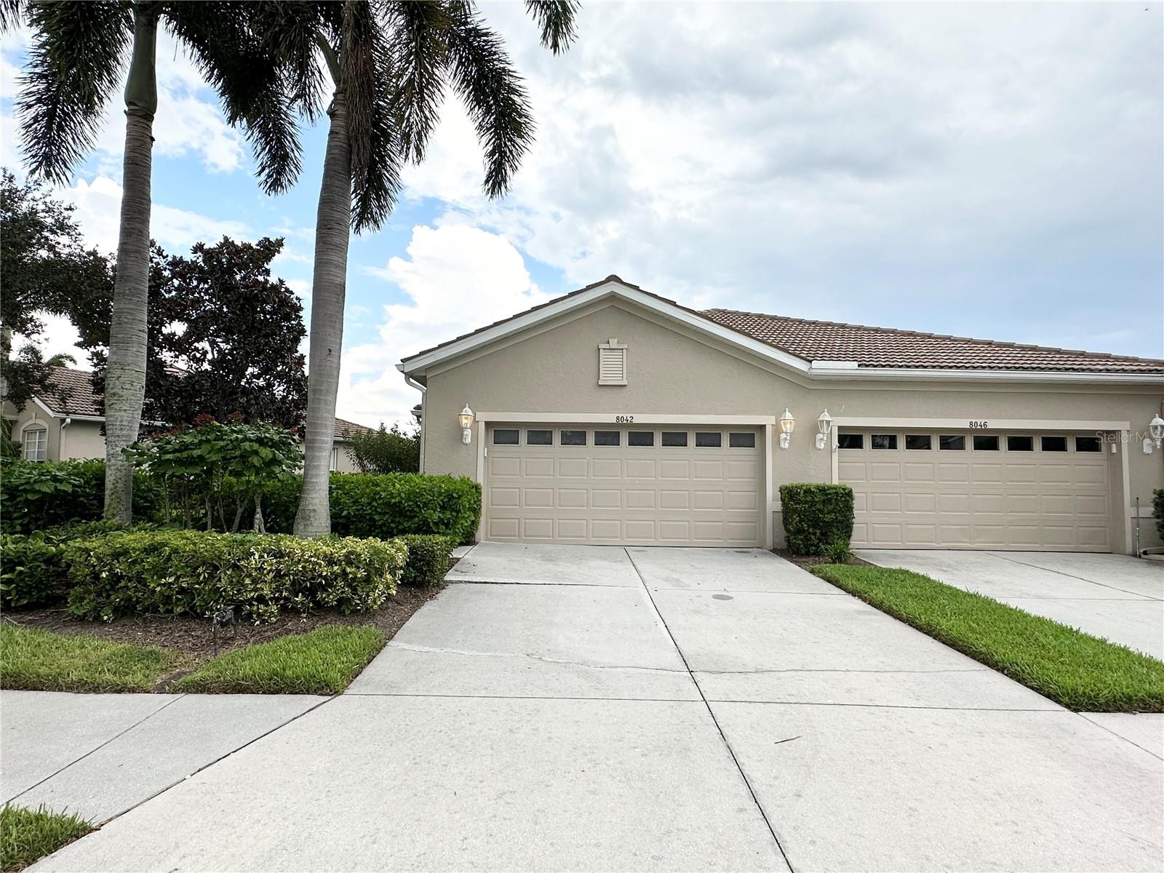5642 Country Lakes Dr, Sarasota, Florida
List Price: $429,000
MLS Number:
A4408723
- Status: Sold
- Sold Date: Sep 06, 2019
- DOM: 384 days
- Square Feet: 2861
- Bedrooms: 3
- Baths: 2
- Half Baths: 1
- Garage: 2
- City: SARASOTA
- Zip Code: 34243
- Year Built: 1993
- HOA Fee: $318
- Payments Due: Annually
Misc Info
Subdivision: Palm Aire At Sarasota Unit 7 Ph 4
Annual Taxes: $4,645
HOA Fee: $318
HOA Payments Due: Annually
Lot Size: 1/4 Acre to 21779 Sq. Ft.
Request the MLS data sheet for this property
Sold Information
CDD: $416,000
Sold Price per Sqft: $ 145.40 / sqft
Home Features
Appliances: Dishwasher, Disposal, Dryer, Microwave, Range, Refrigerator, Washer
Flooring: Ceramic Tile, Wood
Air Conditioning: Central Air
Exterior: Irrigation System, Lighting, Outdoor Shower, Sliding Doors
Garage Features: Driveway, Garage Door Opener
Room Dimensions
- Living Room: 22x15
- Kitchen: 18x16
- Master: 15x20
Schools
- Elementary: Robert E Willis Elementar
- High: Braden River High
- Map
- Street View
