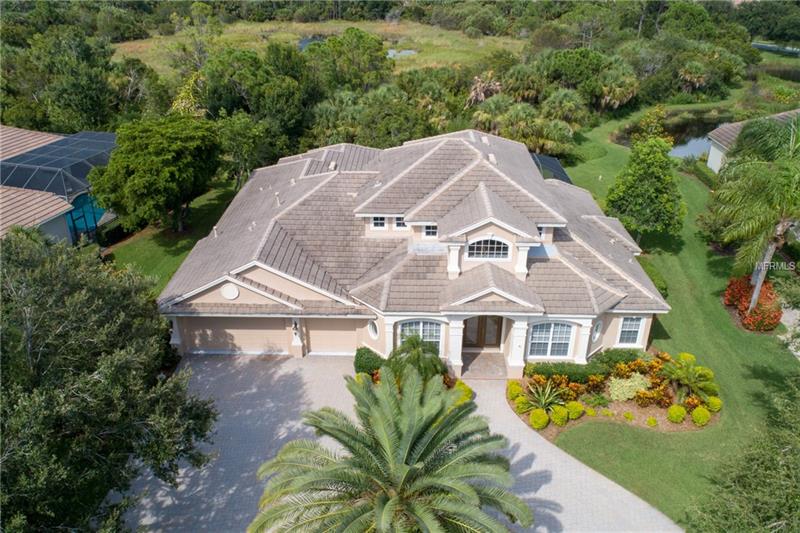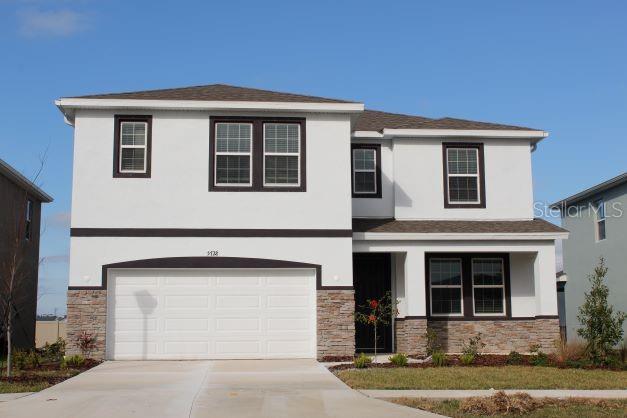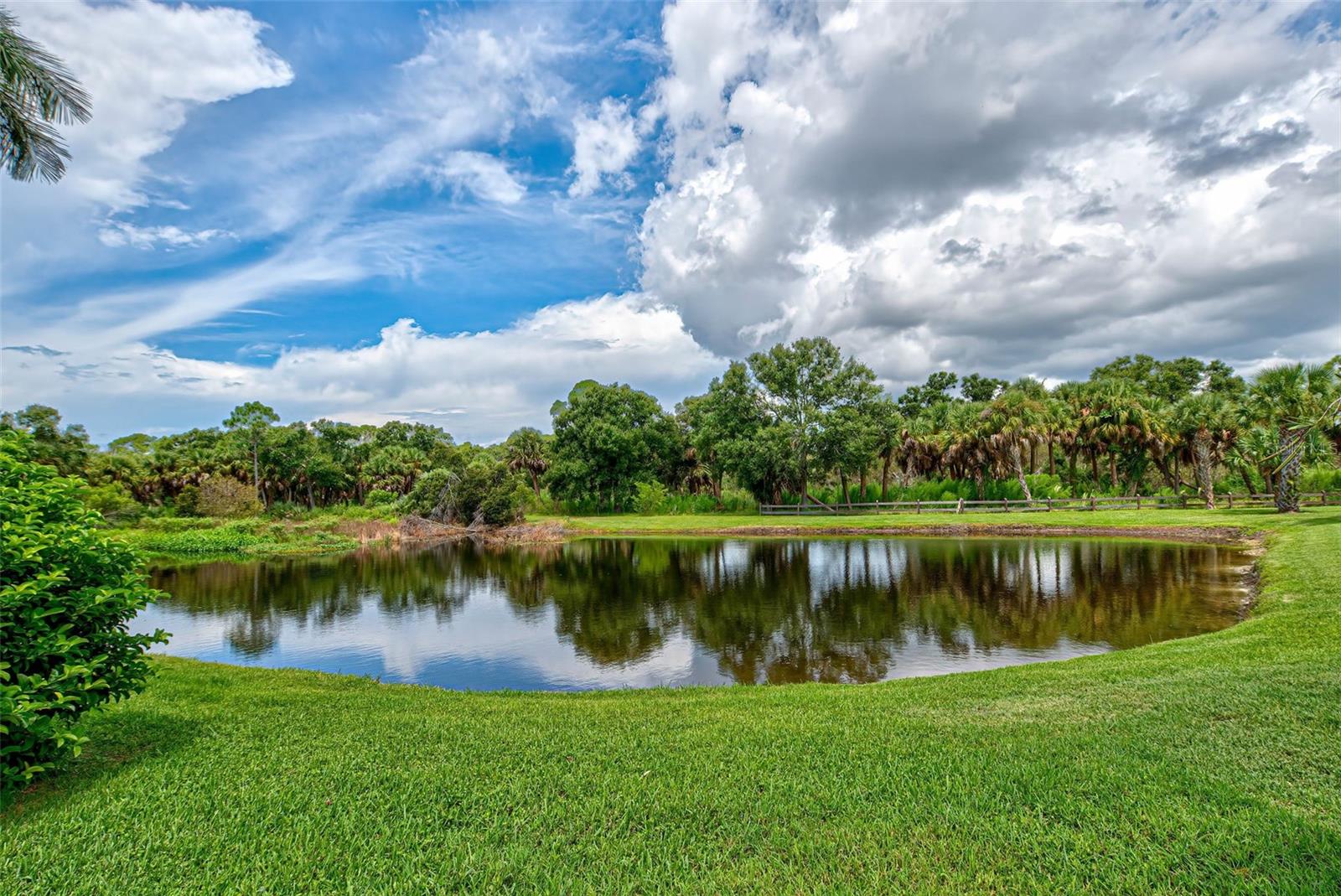9016 Wildlife Loop, Sarasota, Florida
List Price: $839,900
MLS Number:
A4409705
- Status: Sold
- Sold Date: Oct 25, 2018
- DOM: 56 days
- Square Feet: 3752
- Bedrooms: 3
- Baths: 5
- Garage: 3
- City: SARASOTA
- Zip Code: 34238
- Year Built: 2002
- HOA Fee: $2,680
- Payments Due: Annually
Misc Info
Subdivision: Silver Oaks
Annual Taxes: $7,200
HOA Fee: $2,680
HOA Payments Due: Annually
Water View: Lake
Lot Size: 1/4 Acre to 21779 Sq. Ft.
Request the MLS data sheet for this property
Sold Information
CDD: $825,000
Sold Price per Sqft: $ 219.88 / sqft
Home Features
Appliances: Built-In Oven, Cooktop, Dishwasher, Disposal, Dryer, Gas Water Heater, Microwave, Range Hood, Refrigerator, Washer
Flooring: Carpet, Ceramic Tile
Air Conditioning: Central Air, Zoned
Exterior: Hurricane Shutters, Irrigation System, Rain Gutters, Sidewalk, Sliding Doors
Garage Features: Circular Driveway, Garage Door Opener
Room Dimensions
Schools
- Elementary: Laurel Nokomis Elementary
- High: Venice Senior High
- Map
- Street View



