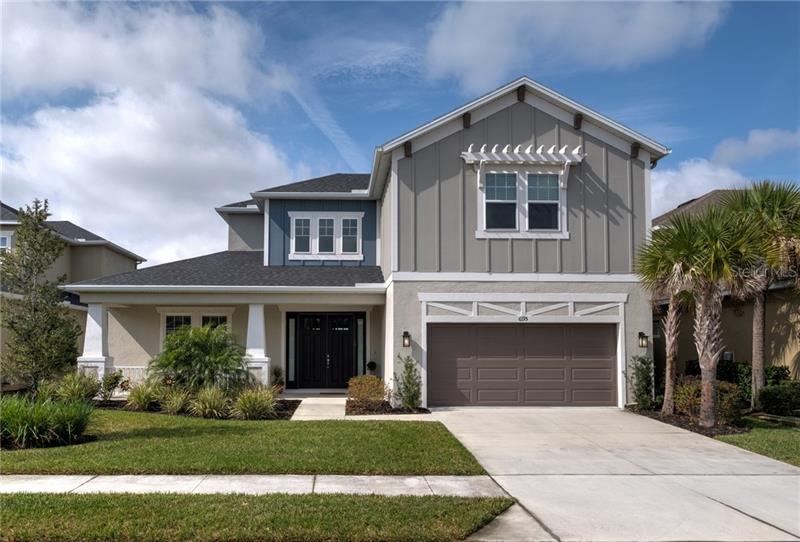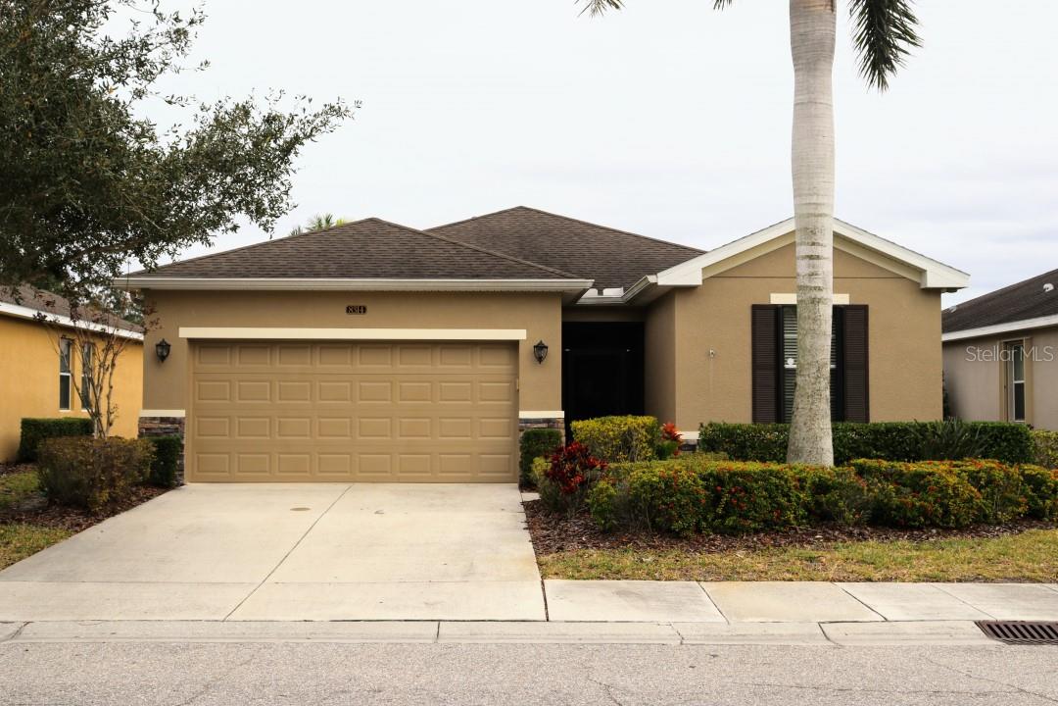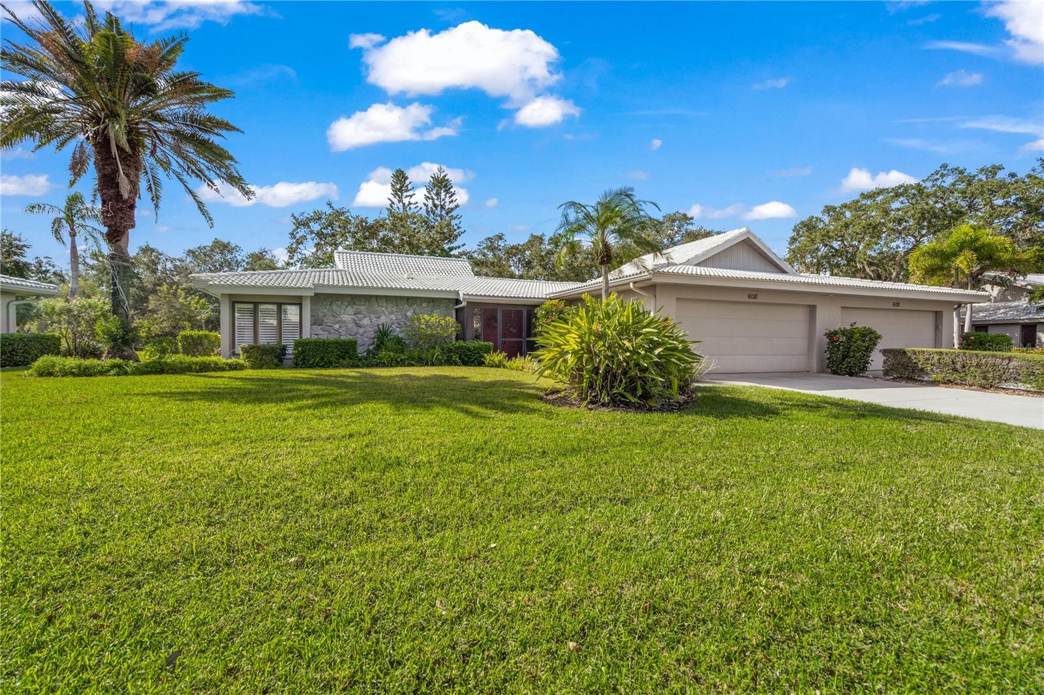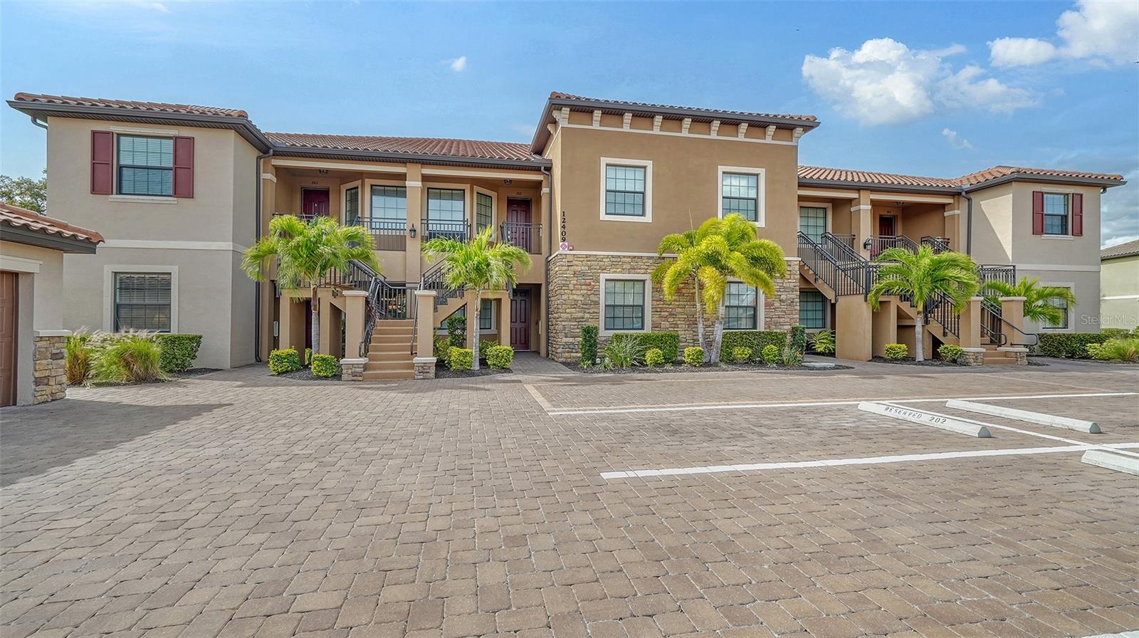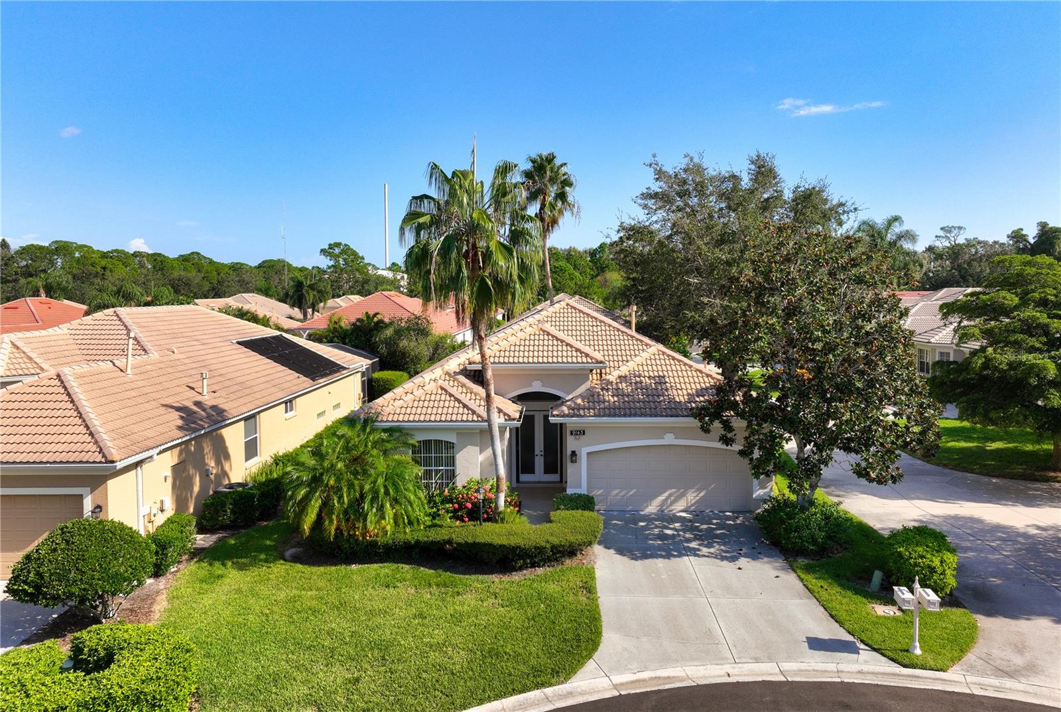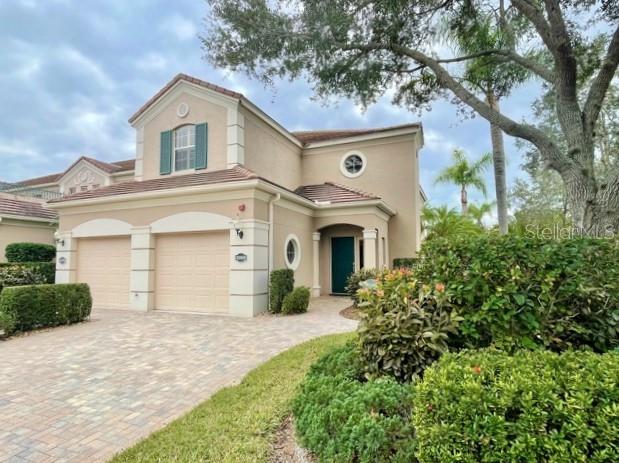6195 Anise Dr, Sarasota, Florida
List Price: $529,900
MLS Number:
A4409871
- Status: Sold
- Sold Date: Jul 05, 2019
- DOM: 306 days
- Square Feet: 3458
- Bedrooms: 4
- Baths: 3
- Half Baths: 1
- Garage: 2
- City: SARASOTA
- Zip Code: 34238
- Year Built: 2016
- HOA Fee: $447
- Payments Due: Quarterly
Misc Info
Subdivision: Arbor Lakes On Palmer Ranch
Annual Taxes: $4,888
HOA Fee: $447
HOA Payments Due: Quarterly
Water Front: Lake
Water View: Lake, Pond
Lot Size: Up to 10, 889 Sq. Ft.
Request the MLS data sheet for this property
Sold Information
CDD: $520,000
Sold Price per Sqft: $ 150.38 / sqft
Home Features
Appliances: Built-In Oven, Cooktop, Dishwasher, Disposal, Dryer, Microwave, Range Hood, Refrigerator, Tankless Water Heater, Washer
Flooring: Carpet, Ceramic Tile
Air Conditioning: Central Air, Zoned
Exterior: Hurricane Shutters, Irrigation System, Rain Gutters, Sidewalk
Garage Features: Driveway, Garage Door Opener
Room Dimensions
Schools
- Elementary: Ashton Elementary
- High: Riverview High
- Map
- Street View
