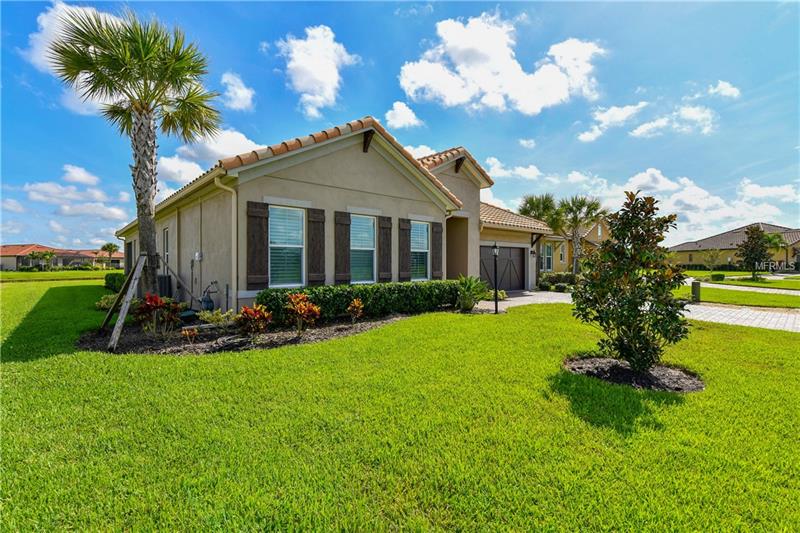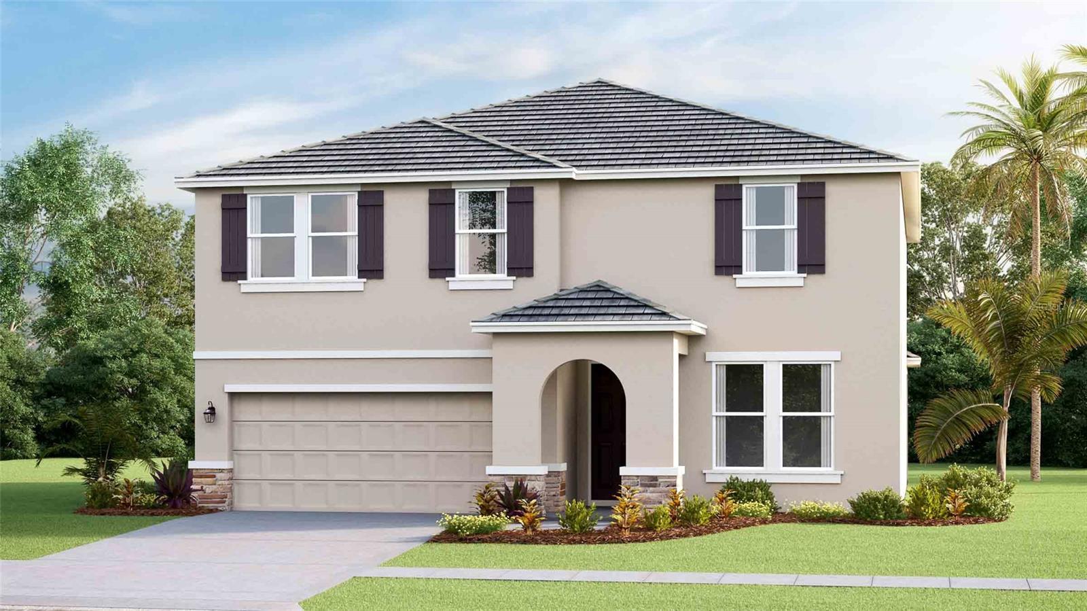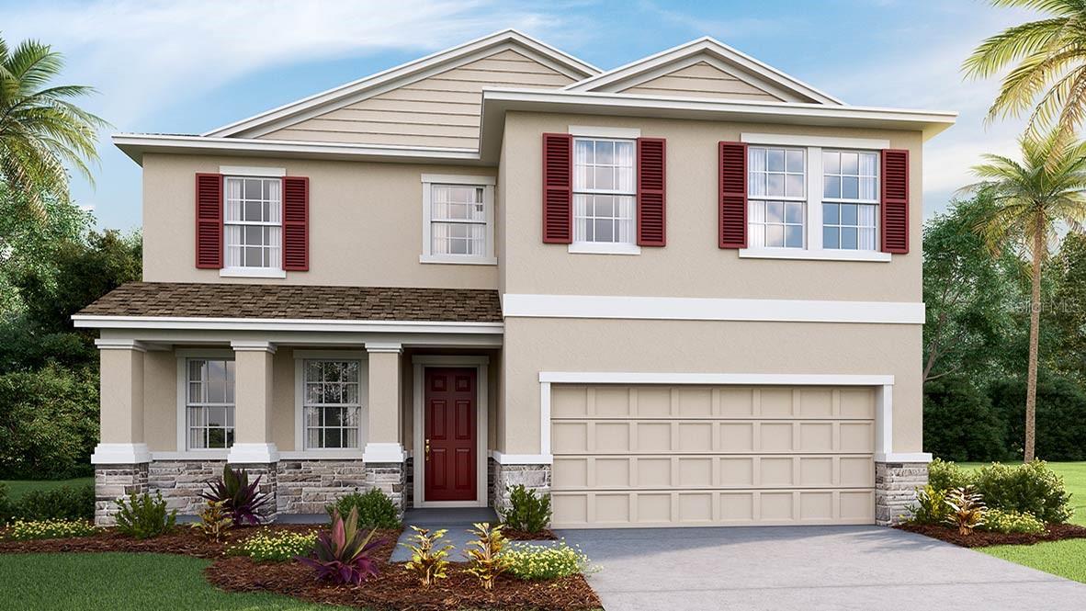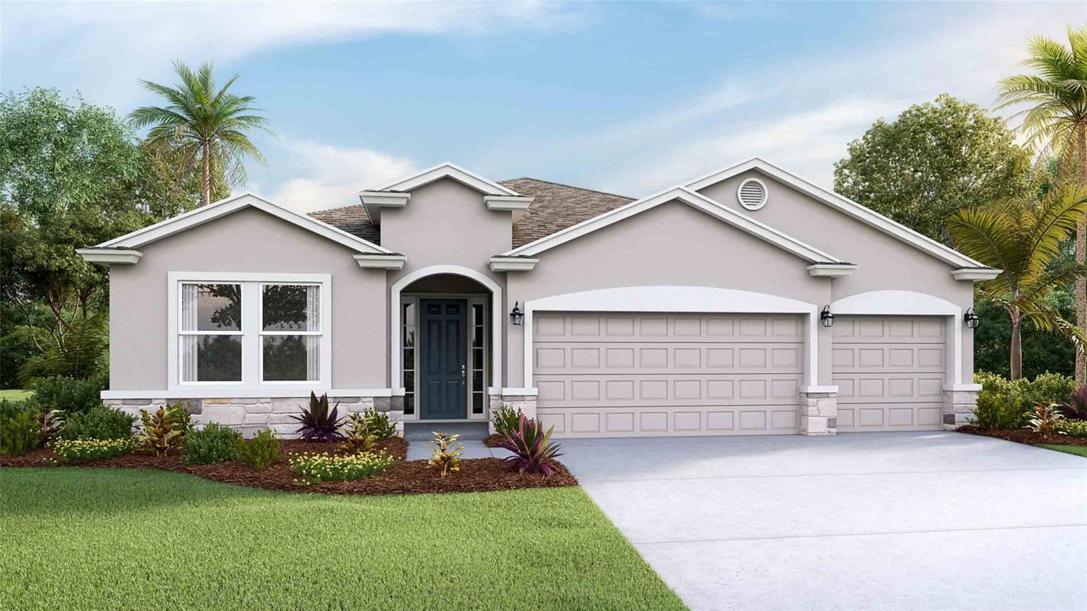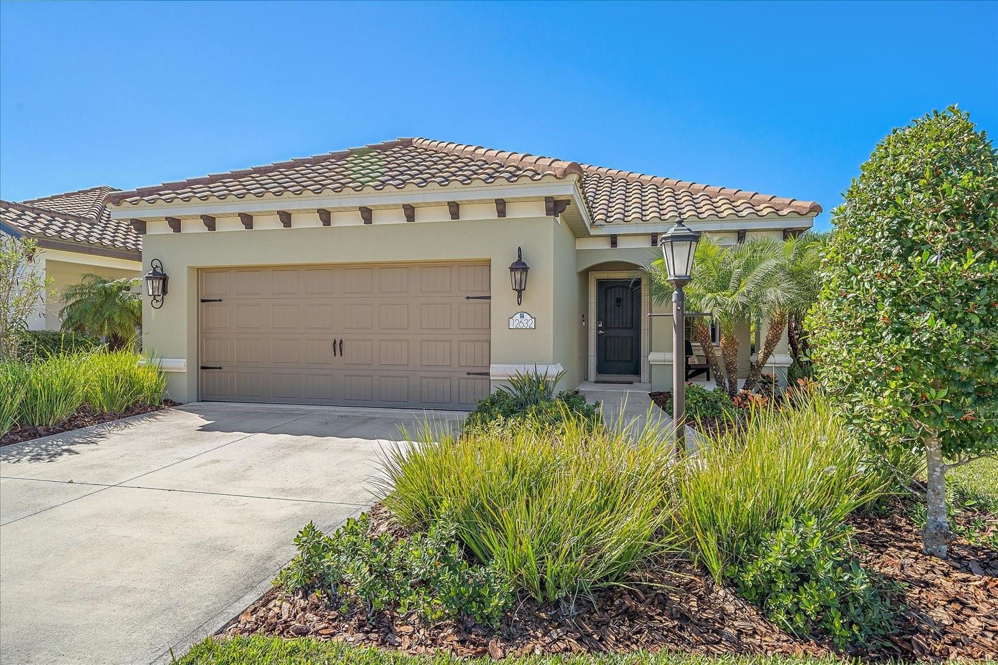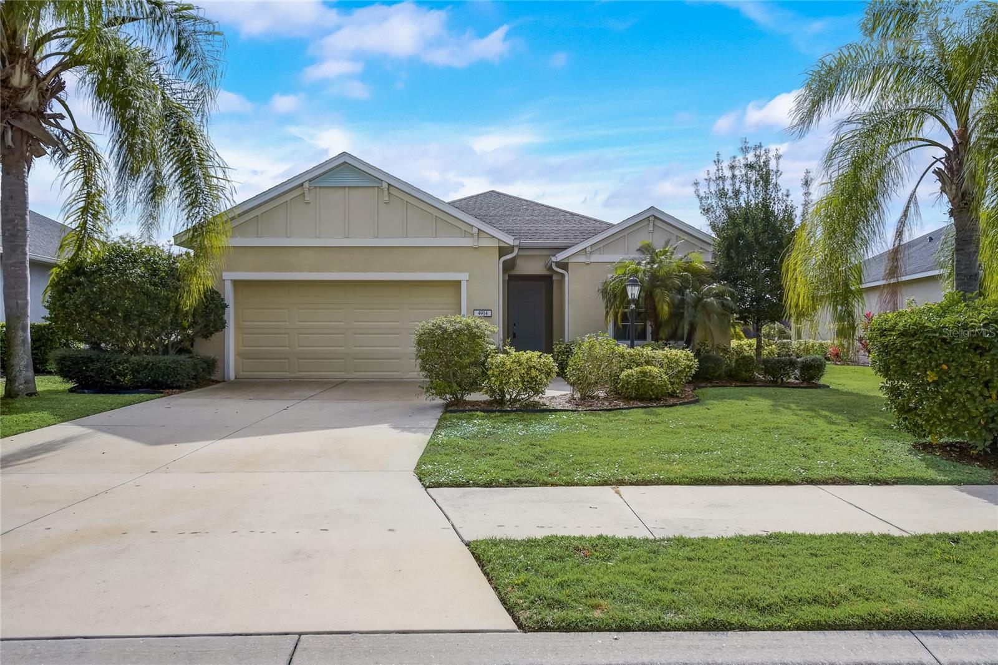4833 Tobermory Way, Bradenton, Florida
List Price: $559,000
MLS Number:
A4410232
- Status: Sold
- Sold Date: Jan 07, 2019
- DOM: 111 days
- Square Feet: 2550
- Bedrooms: 4
- Baths: 2
- Half Baths: 1
- Garage: 3
- City: BRADENTON
- Zip Code: 34211
- Year Built: 2016
- HOA Fee: $299
- Payments Due: Monthly
Misc Info
Subdivision: Rosedale Add Ph Ii
Annual Taxes: $4,801
HOA Fee: $299
HOA Payments Due: Monthly
Water Front: Pond
Water View: Pond
Water Access: Pond
Lot Size: Up to 10, 889 Sq. Ft.
Request the MLS data sheet for this property
Sold Information
CDD: $545,000
Sold Price per Sqft: $ 213.73 / sqft
Home Features
Appliances: Convection Oven, Cooktop, Dishwasher, Disposal, Dryer, Exhaust Fan, Freezer, Gas Water Heater, Ice Maker, Microwave, Range, Range Hood, Refrigerator, Washer
Flooring: Carpet, Tile
Air Conditioning: Central Air
Exterior: Hurricane Shutters, Irrigation System, Lighting, Rain Gutters, Sliding Doors
Garage Features: Garage Door Opener, Tandem
Room Dimensions
- Kitchen: 8x16
- Master: 14x23
Schools
- Elementary: Braden River Elementary
- High: Lakewood Ranch High
- Map
- Street View
