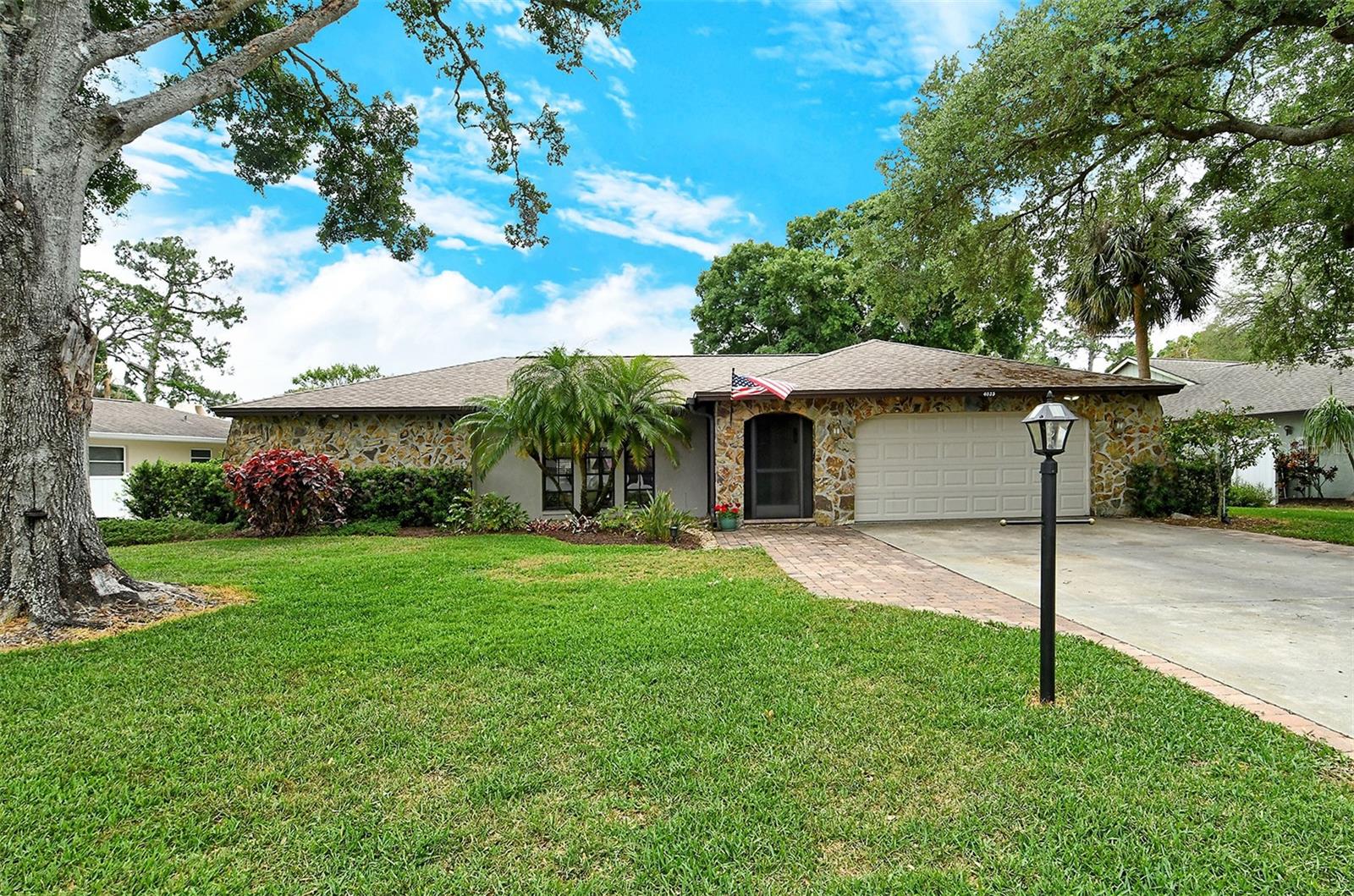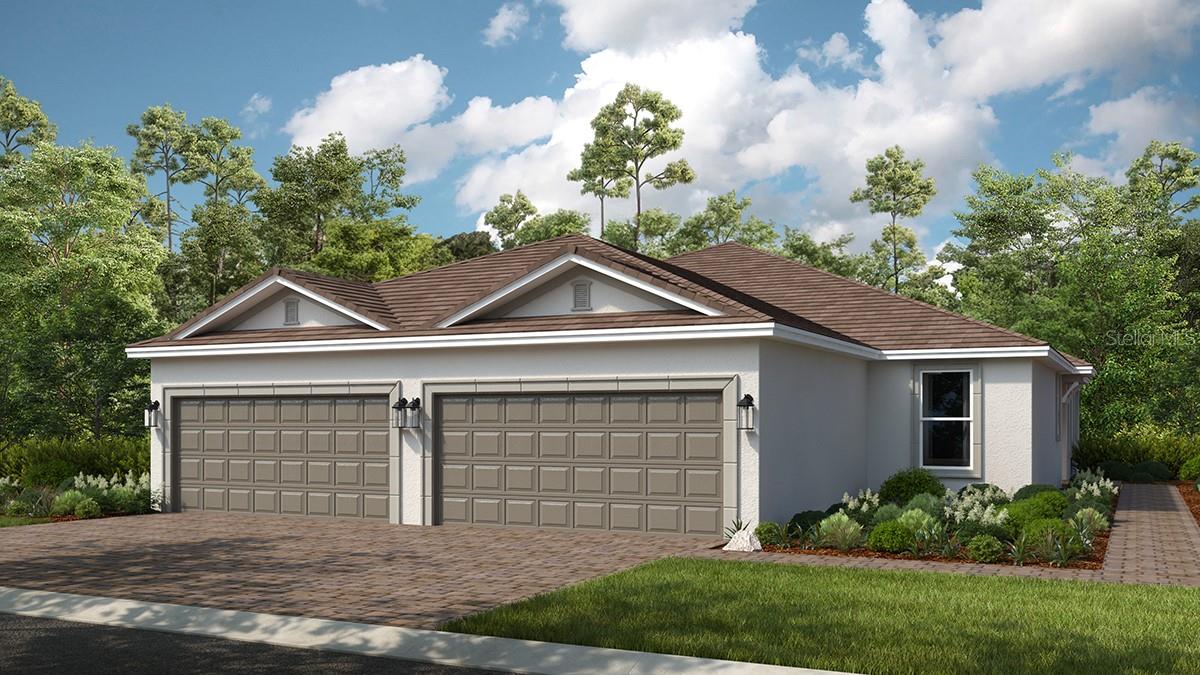4544 Cherrybark Ct, Sarasota, Florida
List Price: $559,000
MLS Number:
A4410759
- Status: Sold
- Sold Date: Nov 14, 2018
- DOM: 71 days
- Square Feet: 2736
- Bedrooms: 4
- Baths: 2
- Half Baths: 1
- Garage: 3
- City: SARASOTA
- Zip Code: 34241
- Year Built: 1990
- HOA Fee: $980
- Payments Due: Annually
Misc Info
Subdivision: Country Creek
Annual Taxes: $3,978
HOA Fee: $980
HOA Payments Due: Annually
Water Front: Lake
Water View: Lake
Water Access: Lake
Lot Size: One + to Two Acres
Request the MLS data sheet for this property
Sold Information
CDD: $535,000
Sold Price per Sqft: $ 195.54 / sqft
Home Features
Appliances: Bar Fridge, Built-In Oven, Convection Oven, Cooktop, Dishwasher, Disposal, Electric Water Heater, Kitchen Reverse Osmosis System, Microwave, Refrigerator, Whole House R.O. System
Flooring: Carpet, Ceramic Tile, Laminate
Air Conditioning: Central Air, Zoned
Exterior: French Doors, Irrigation System, Lighting, Outdoor Kitchen, Outdoor Shower, Rain Gutters, Sliding Doors
Garage Features: Driveway, Garage Door Opener, Garage Faces Side, Oversized, Workshop in Garage
Room Dimensions
Schools
- Elementary: Lakeview Elementary
- High: Sarasota High
- Map
- Street View
















































