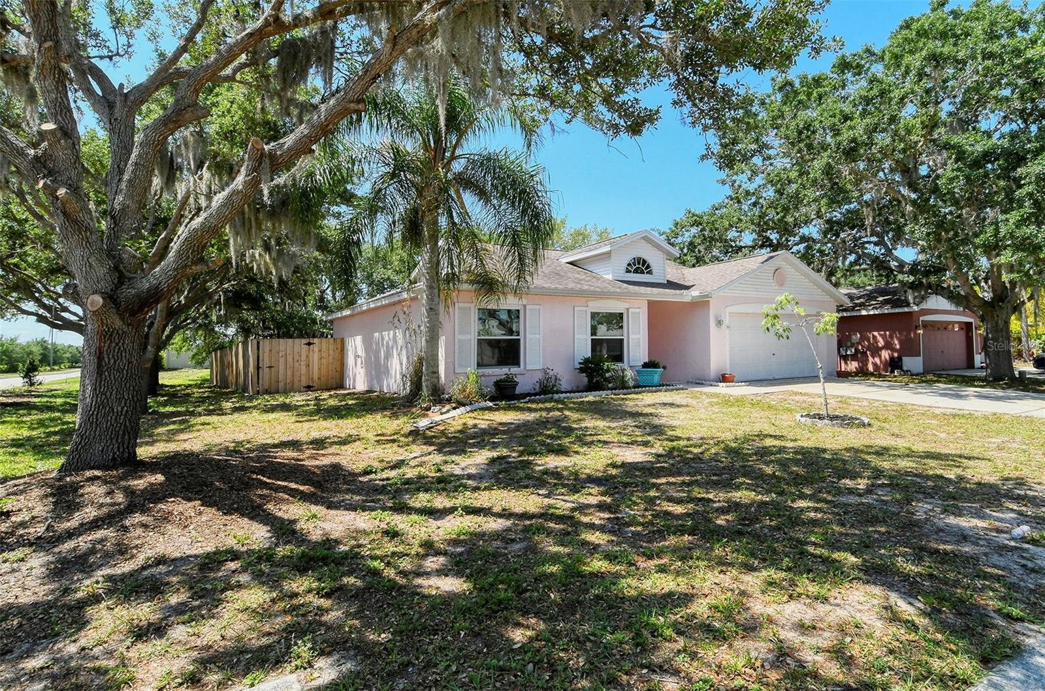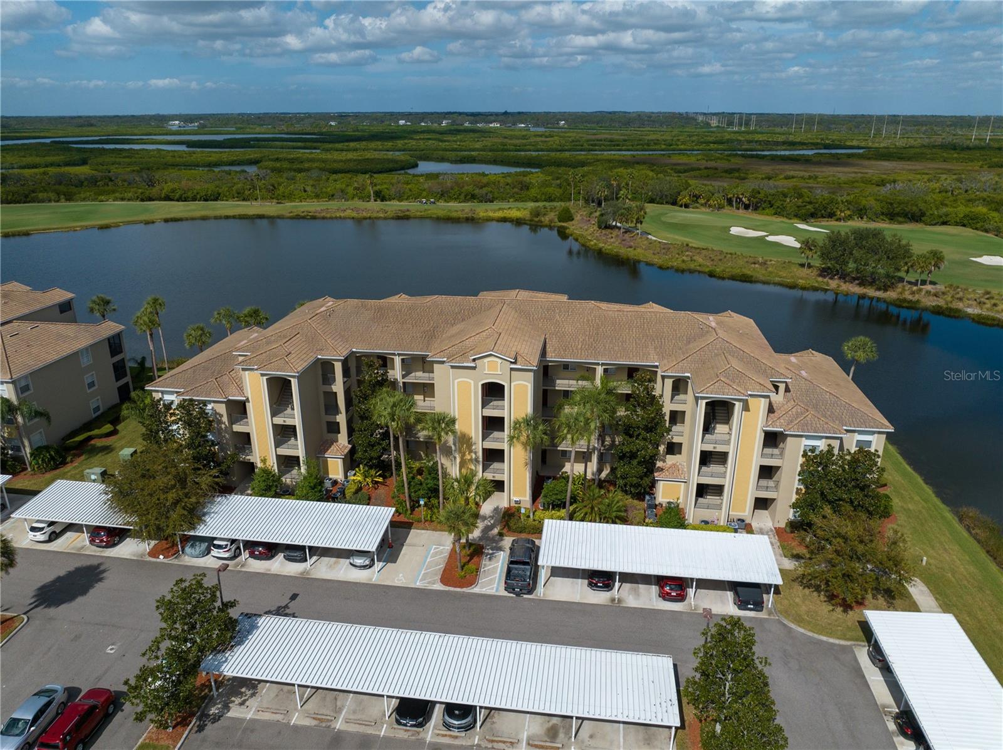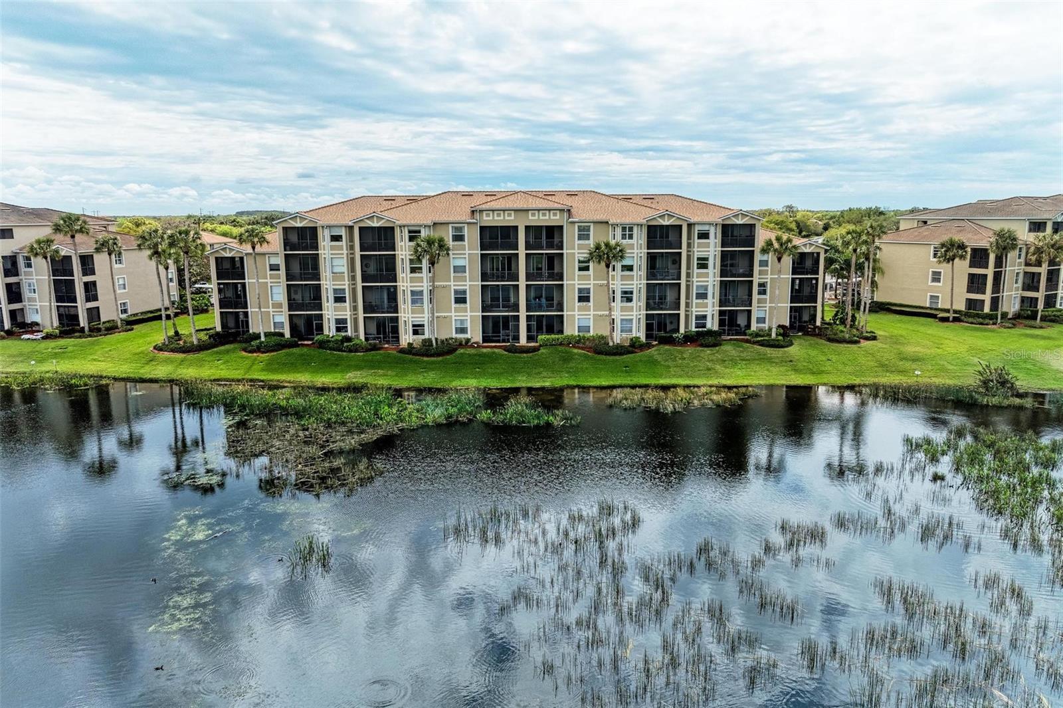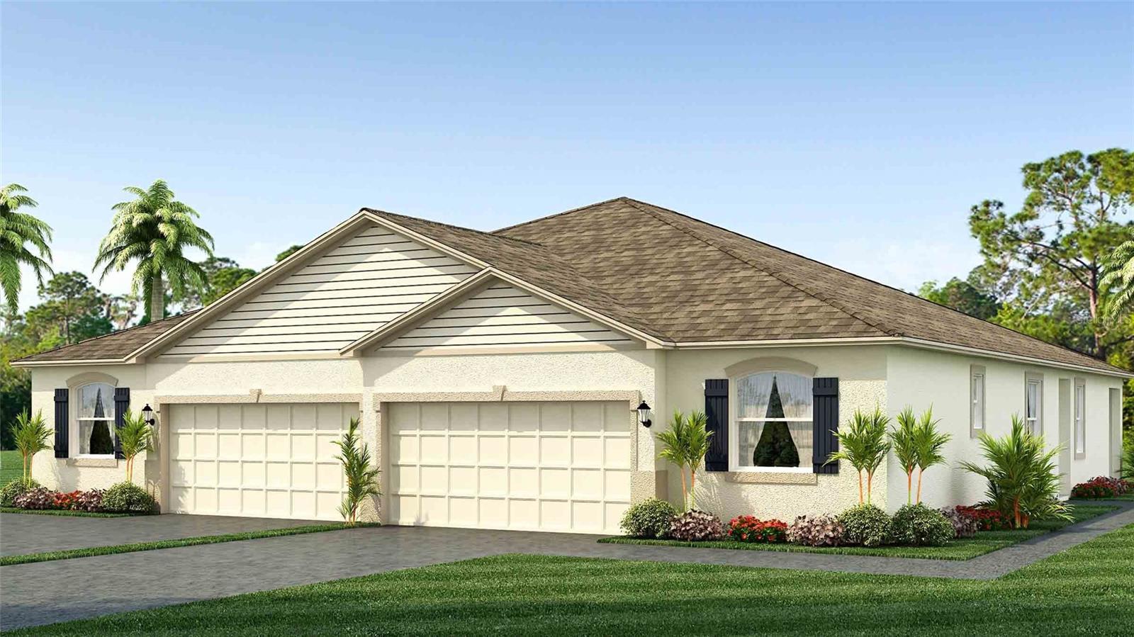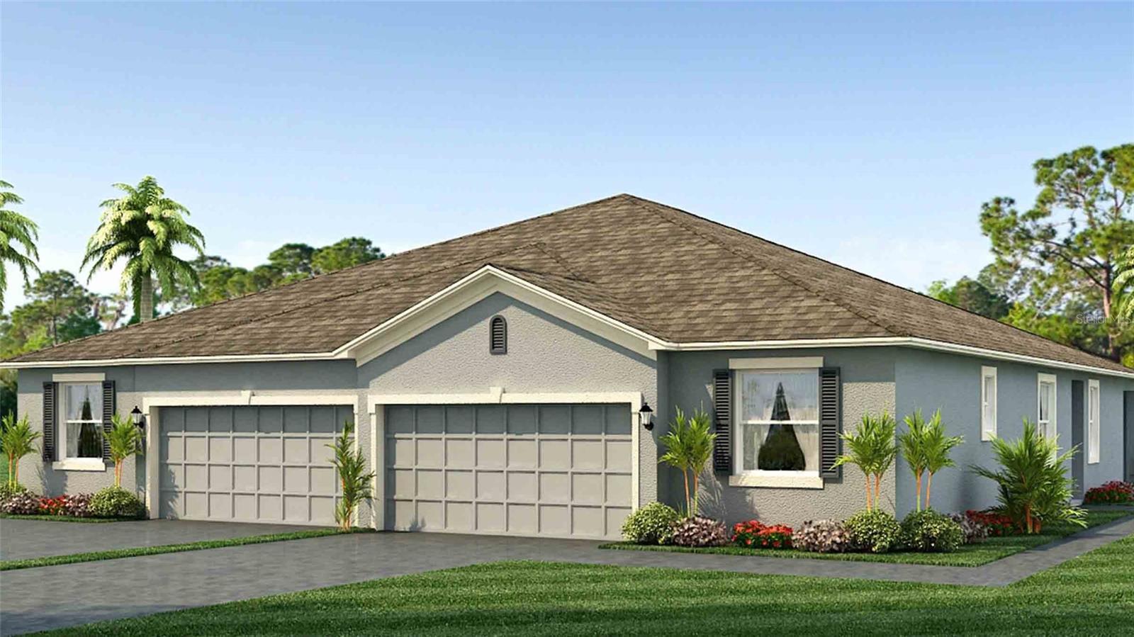12559 Cara Cara Loop, Bradenton, Florida
List Price: $354,900
MLS Number:
A4410989
- Status: Sold
- Sold Date: Dec 21, 2018
- DOM: 106 days
- Square Feet: 2222
- Bedrooms: 4
- Baths: 3
- Garage: 2
- City: BRADENTON
- Zip Code: 34212
- Year Built: 2004
- HOA Fee: $50
- Payments Due: Annually
Misc Info
Subdivision: Greyhawk Landing Ph 2
Annual Taxes: $6,044
Annual CDD Fee: $1,539
HOA Fee: $50
HOA Payments Due: Annually
Water Front: Lake
Water View: Lake
Water Access: Lake
Lot Size: Up to 10, 889 Sq. Ft.
Request the MLS data sheet for this property
Sold Information
CDD: $345,000
Sold Price per Sqft: $ 155.27 / sqft
Home Features
Appliances: Convection Oven, Dishwasher, Disposal, Dryer, Gas Water Heater, Microwave, Range, Range Hood, Refrigerator, Washer
Flooring: Carpet, Tile, Wood
Air Conditioning: Central Air
Exterior: Lighting, Sidewalk, Sliding Doors, Sprinkler Metered
Garage Features: Garage Door Opener
Room Dimensions
Schools
- Elementary: Gullett Elementary
- High: Lakewood Ranch High
- Map
- Street View

































