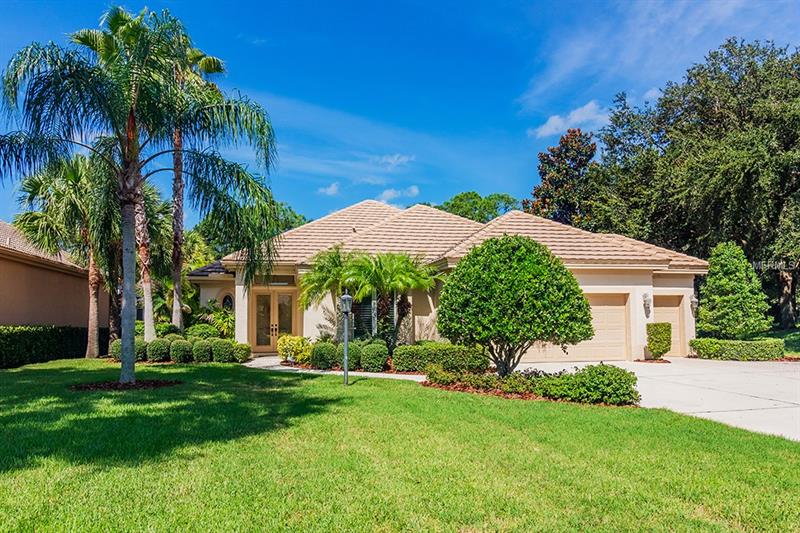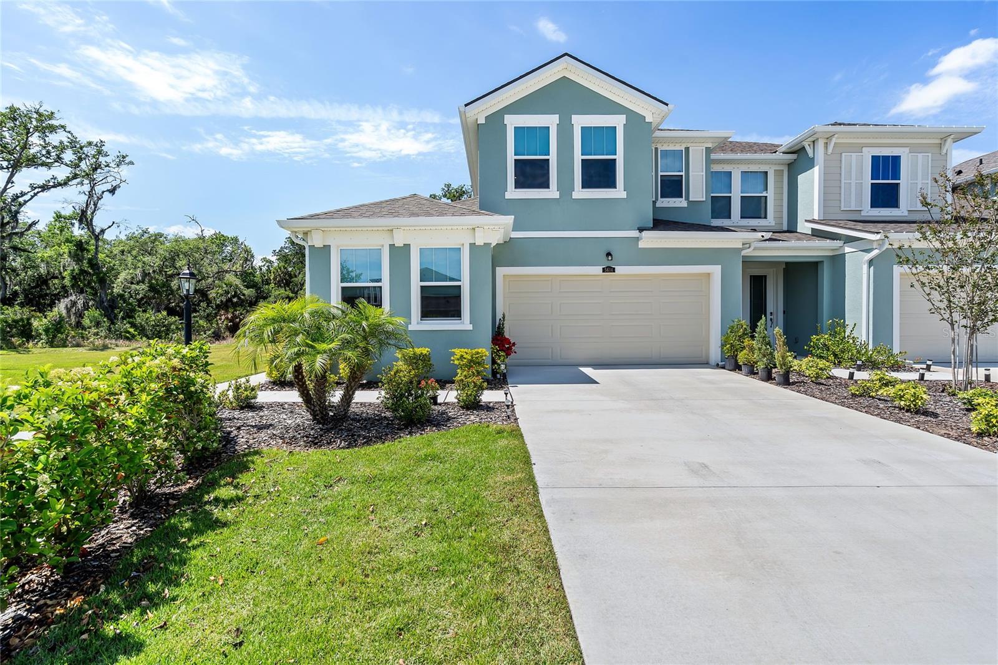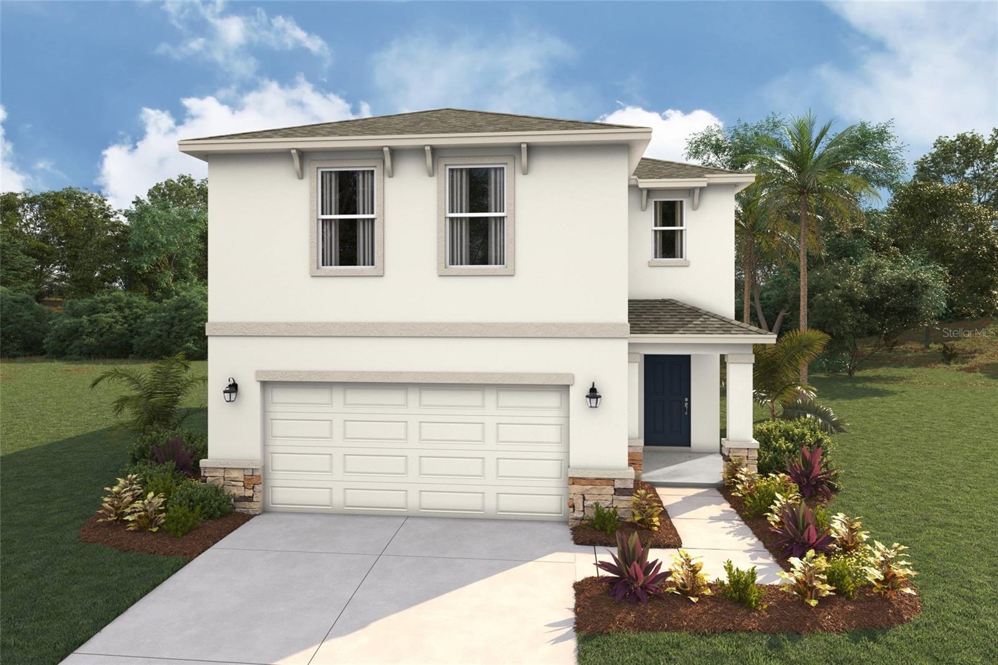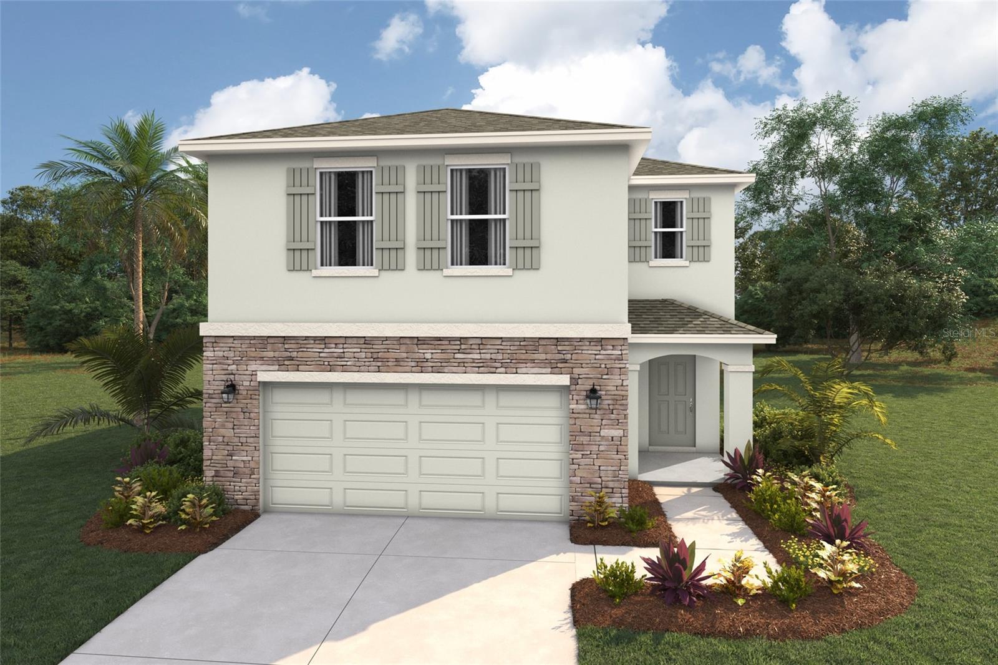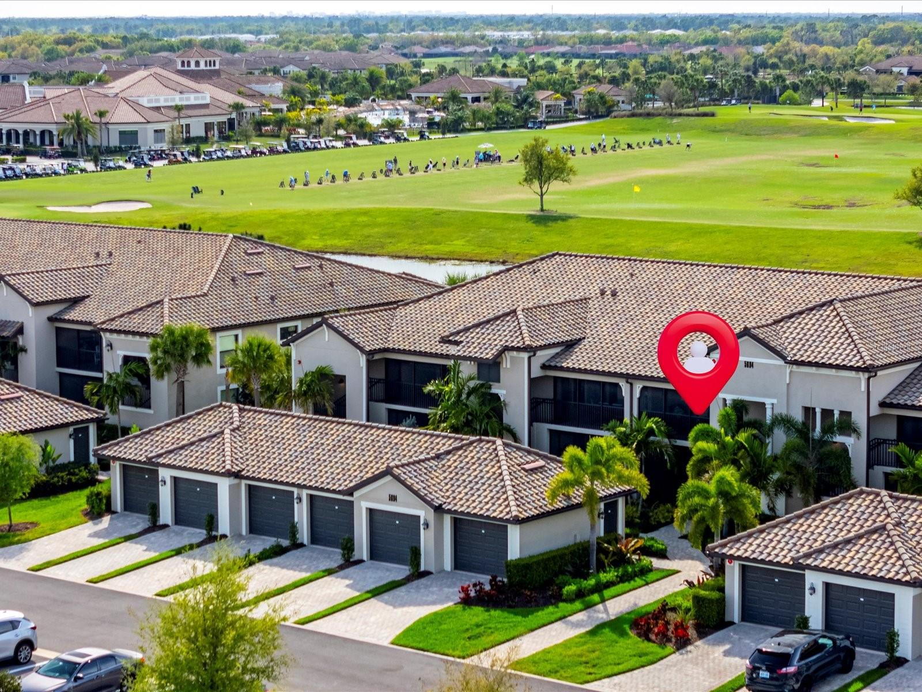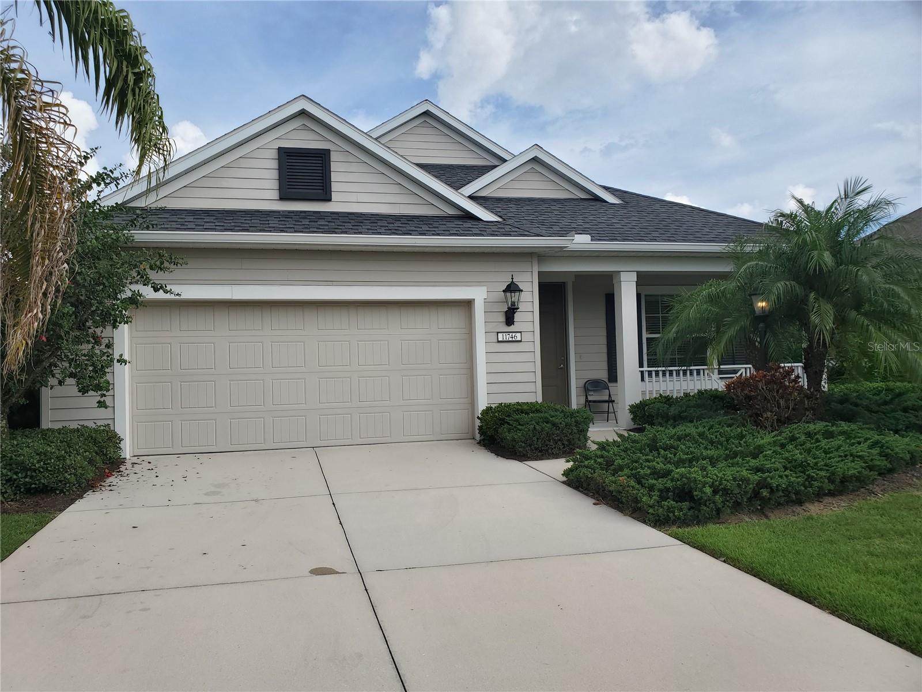5106 96th St E, Bradenton, Florida
List Price: $475,000
MLS Number:
A4411101
- Status: Sold
- Sold Date: Jan 14, 2019
- DOM: 107 days
- Square Feet: 2238
- Bedrooms: 3
- Baths: 2
- Garage: 2
- City: BRADENTON
- Zip Code: 34211
- Year Built: 2004
- HOA Fee: $1,471
- Payments Due: Annually
Misc Info
Subdivision: Rosedale Highlands Sp B
Annual Taxes: $6,104
HOA Fee: $1,471
HOA Payments Due: Annually
Lot Size: 1/4 Acre to 21779 Sq. Ft.
Request the MLS data sheet for this property
Sold Information
CDD: $471,000
Sold Price per Sqft: $ 210.46 / sqft
Home Features
Appliances: Dishwasher, Disposal, Dryer, Gas Water Heater, Microwave, Range, Refrigerator, Tankless Water Heater, Washer
Flooring: Carpet, Tile
Air Conditioning: Central Air
Exterior: Irrigation System, Rain Gutters, Sliding Doors
Garage Features: Driveway, Garage Door Opener, Golf Cart Garage, Workshop in Garage
Room Dimensions
- Dining: 12x14
- Kitchen: 12x13
- Great Room: 16x23
- Master: 12x17
Schools
- Elementary: Braden River Elementary
- High: Lakewood Ranch High
- Map
- Street View
