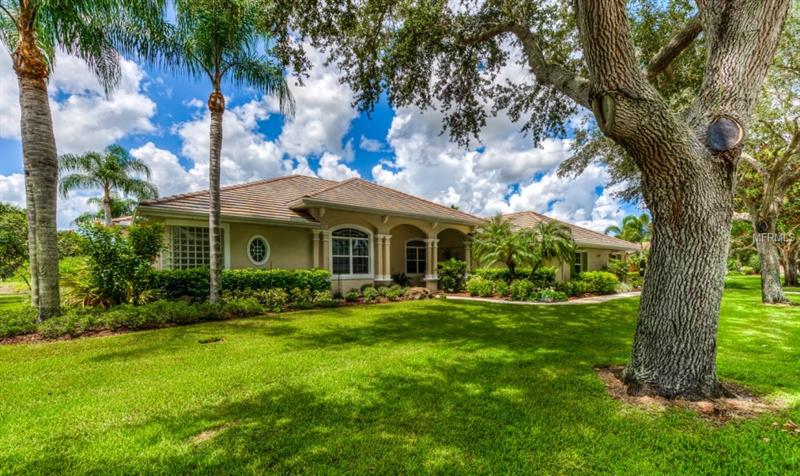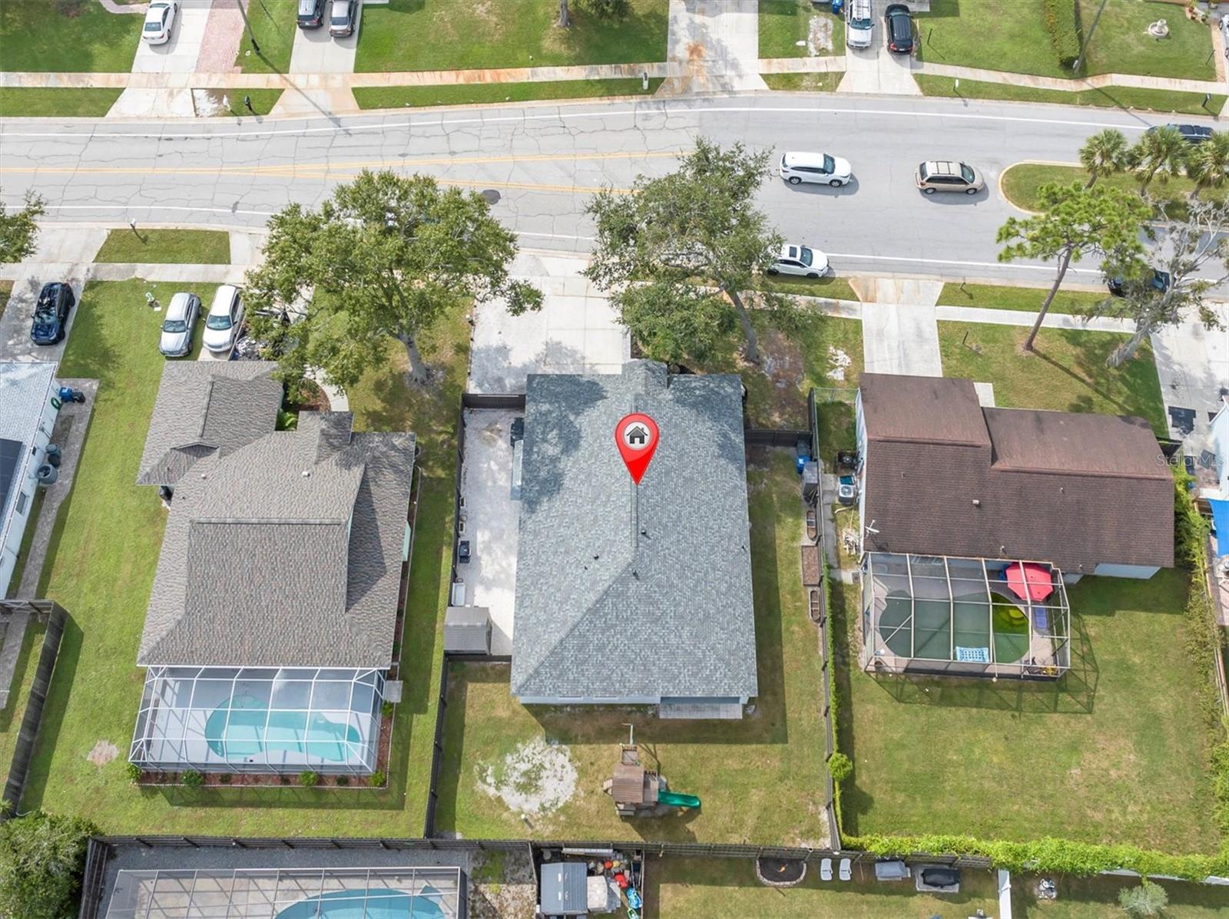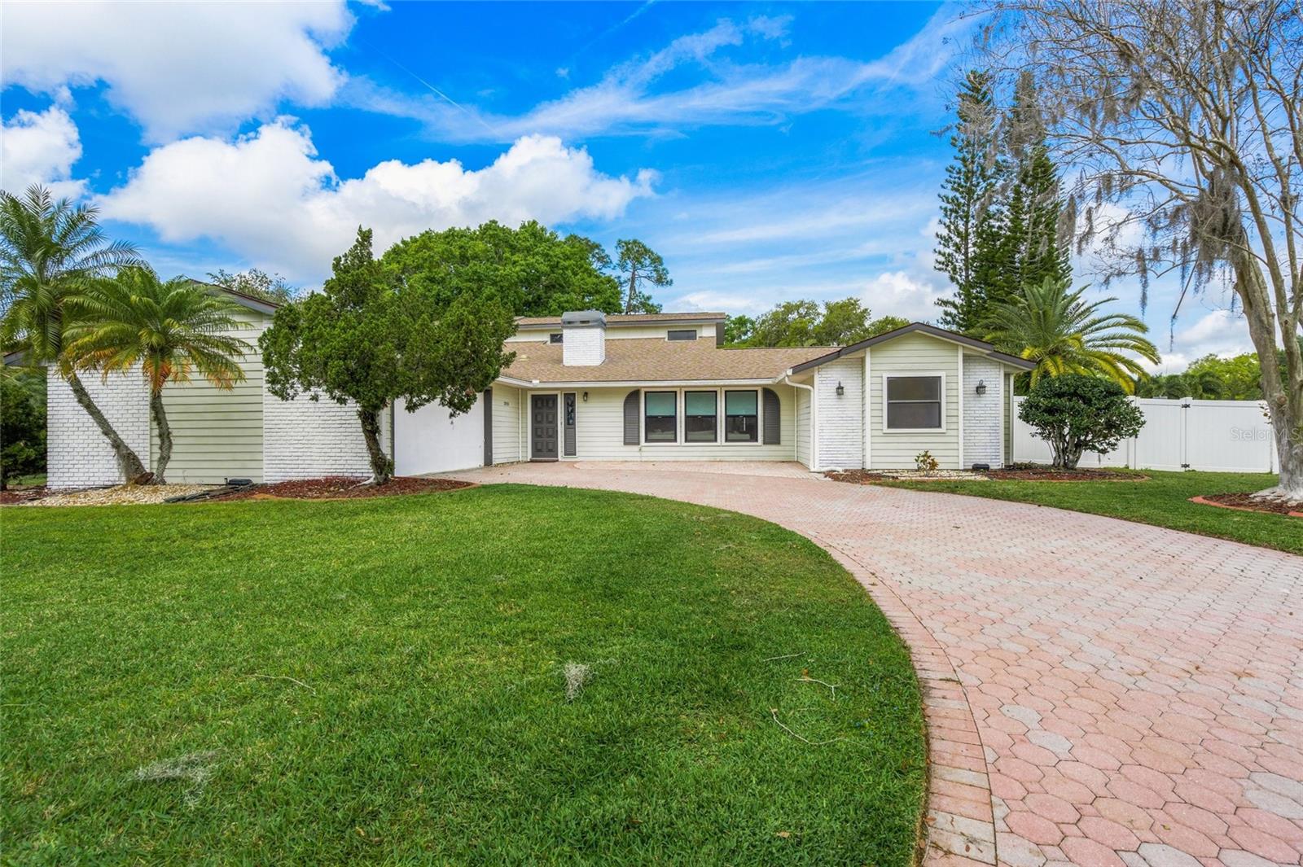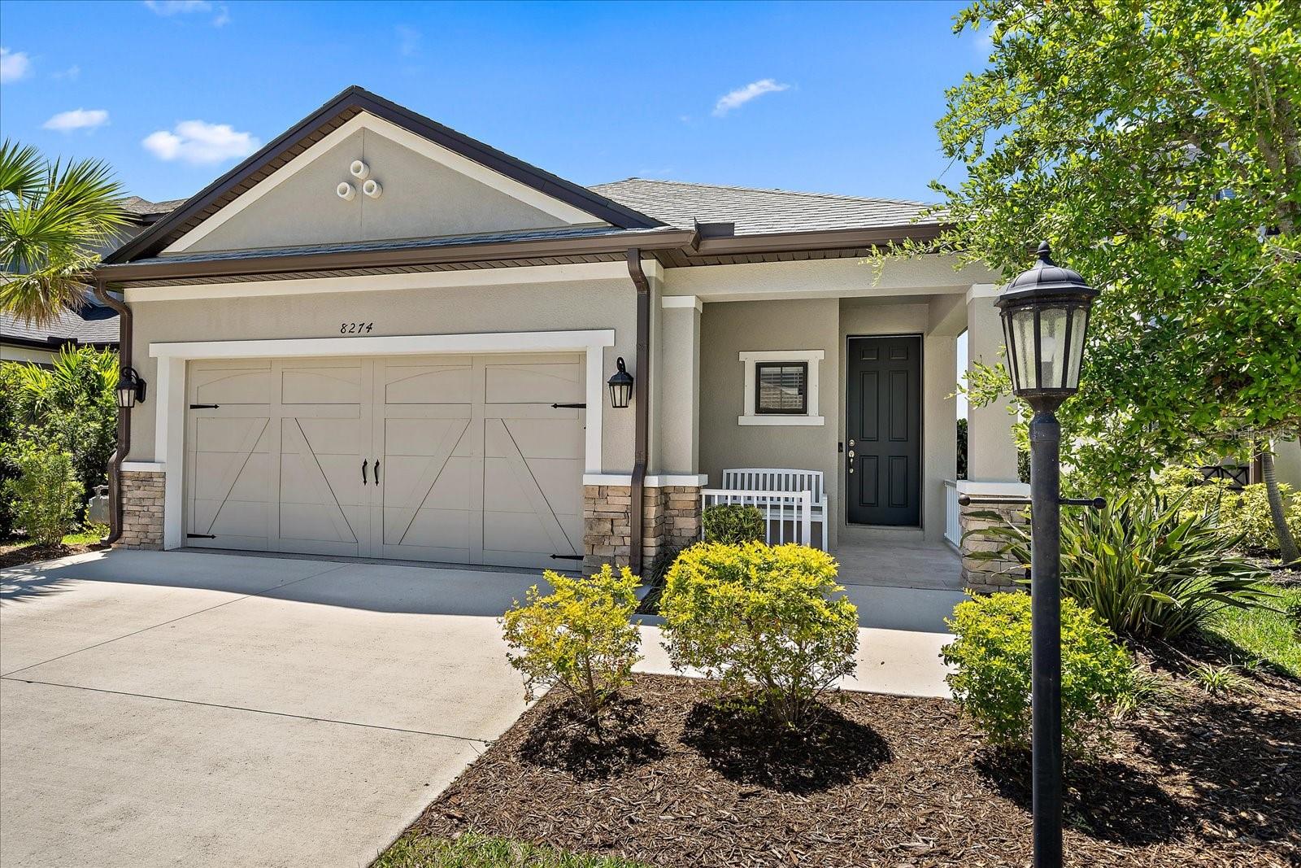6692 Taeda Dr, Sarasota, Florida
List Price: $598,000
MLS Number:
A4411255
- Status: Sold
- Sold Date: Feb 15, 2019
- DOM: 135 days
- Square Feet: 3337
- Bedrooms: 4
- Baths: 3
- Garage: 3
- City: SARASOTA
- Zip Code: 34241
- Year Built: 1997
- HOA Fee: $900
- Payments Due: Annually
Misc Info
Subdivision: Serenoa Ph 3
Annual Taxes: $5,565
HOA Fee: $900
HOA Payments Due: Annually
Water View: Lake
Lot Size: 1/2 Acre to 1 Acre
Request the MLS data sheet for this property
Sold Information
CDD: $570,000
Sold Price per Sqft: $ 170.81 / sqft
Home Features
Appliances: Dishwasher, Disposal, Dryer, Microwave, Refrigerator, Washer
Flooring: Carpet, Ceramic Tile
Air Conditioning: Central Air
Exterior: Irrigation System, Sidewalk, Sliding Doors
Room Dimensions
Schools
- Elementary: Lakeview Elementary
- High: Riverview High
- Map
- Street View



















































