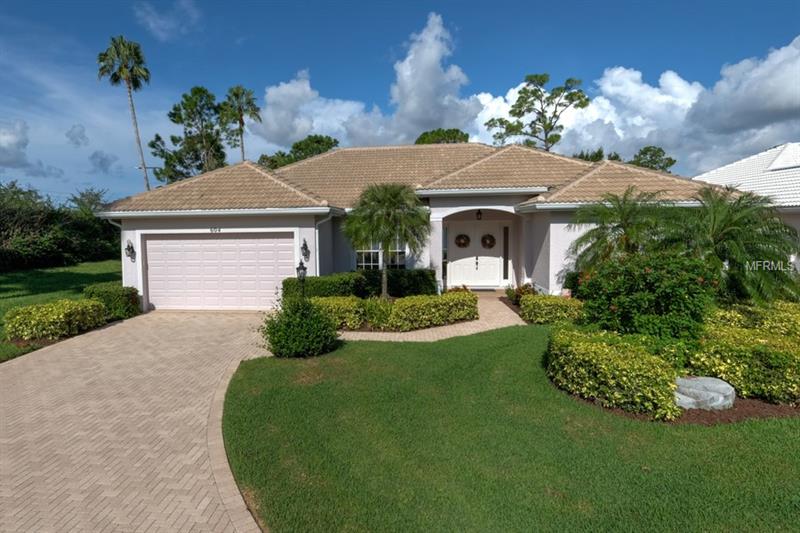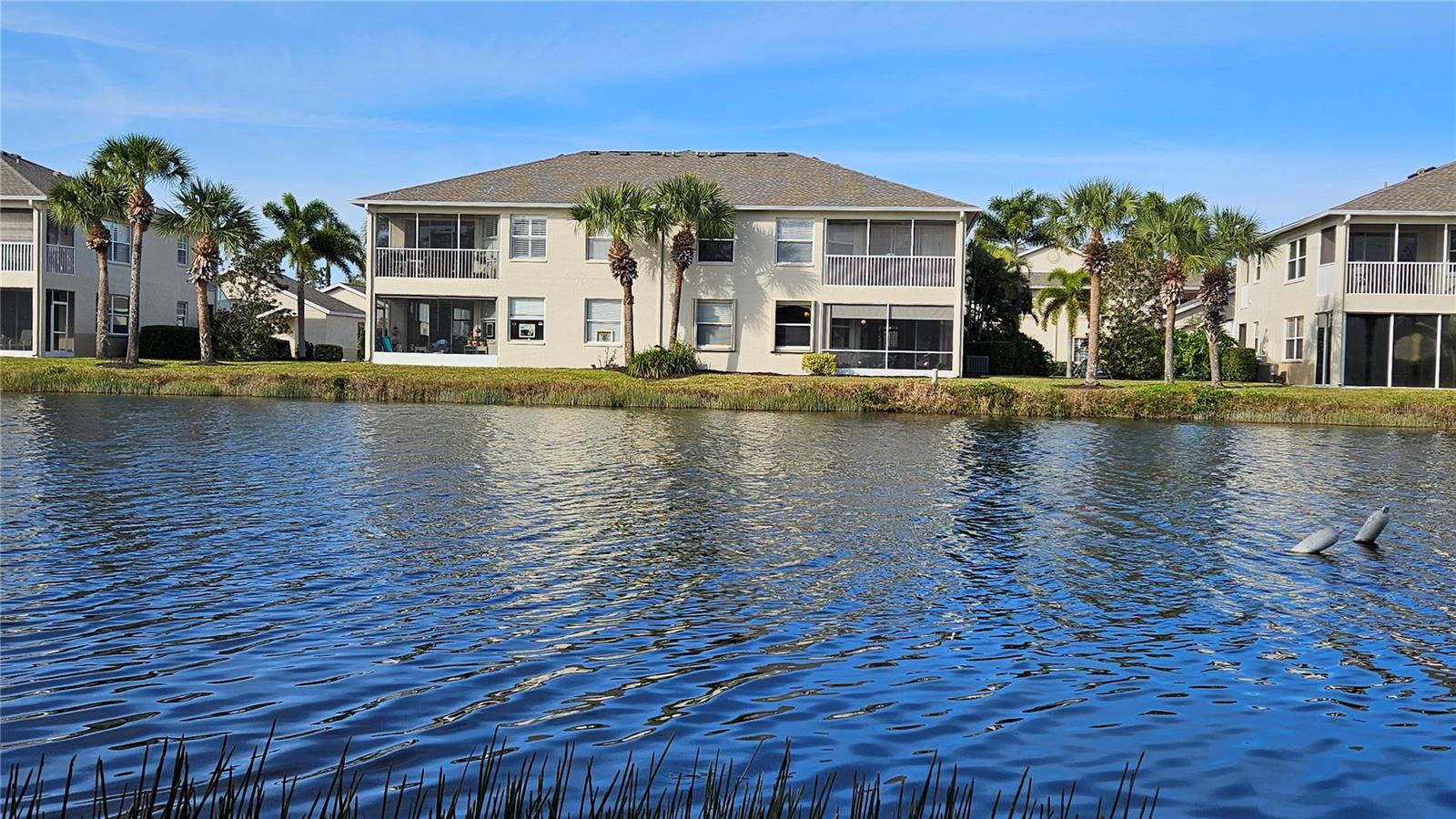604 Wild Pine Way, Venice, Florida
List Price: $330,000
MLS Number:
A4411629
- Status: Sold
- Sold Date: Jan 04, 2019
- DOM: 95 days
- Square Feet: 2263
- Bedrooms: 3
- Baths: 2
- Garage: 2
- City: VENICE
- Zip Code: 34292
- Year Built: 1997
- HOA Fee: $2,100
- Payments Due: Annually
Misc Info
Subdivision: Venice Golf & Country Club
Annual Taxes: $2,802
HOA Fee: $2,100
HOA Payments Due: Annually
Water Front: Lake
Water View: Lake
Water Access: Lake
Lot Size: 1/4 Acre to 21779 Sq. Ft.
Request the MLS data sheet for this property
Sold Information
CDD: $325,000
Sold Price per Sqft: $ 143.61 / sqft
Home Features
Appliances: Dishwasher, Disposal, Dryer, Microwave, Range, Refrigerator, Washer
Flooring: Carpet, Ceramic Tile
Air Conditioning: Central Air
Exterior: Irrigation System, Sliding Doors
Garage Features: Driveway
Pool Size: 18X7
Room Dimensions
Schools
- Elementary: Taylor Ranch Elementary
- High: Venice Senior High
- Map
- Street View







































