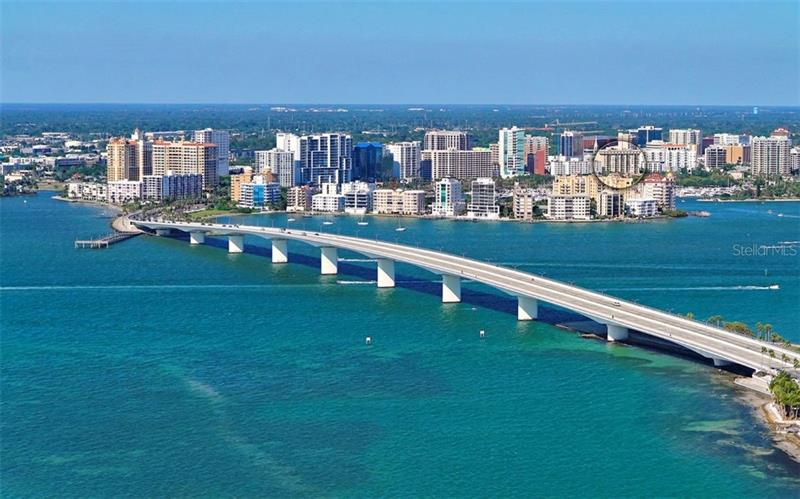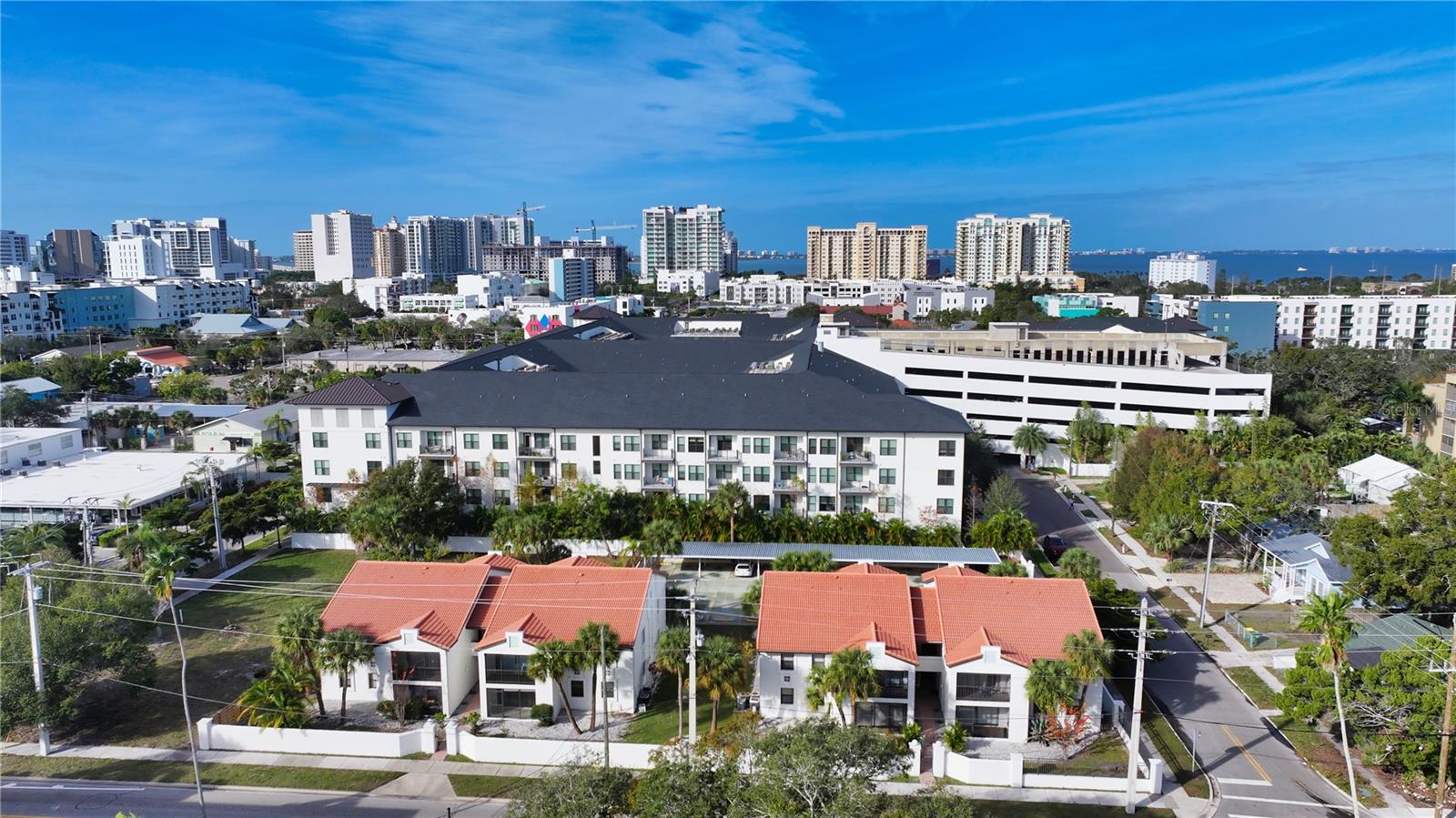101 S Gulfstream Ave #10e, Sarasota, Florida
List Price: $375,000
MLS Number:
A4411807
- Status: Sold
- Sold Date: Aug 24, 2020
- DOM: 708 days
- Square Feet: 1200
- Bedrooms: 2
- Baths: 2
- Garage: 1
- City: SARASOTA
- Zip Code: 34236
- Year Built: 1974
Misc Info
Subdivision: Dolphin Tower
Annual Taxes: $5,019
Lot Size: Non-Applicable
Request the MLS data sheet for this property
Sold Information
CDD: $350,000
Sold Price per Sqft: $ 291.67 / sqft
Home Features
Appliances: Dishwasher, Dryer, Microwave, Range, Refrigerator, Washer
Flooring: Carpet, Ceramic Tile, Vinyl
Air Conditioning: Central Air
Exterior: Balcony, Sliding Doors
Garage Features: Alley Access, Assigned, Under Building
Room Dimensions
- Living Room: 23x15
- Kitchen: 10x10
- Master: 17x12
- Map
- Street View






































































