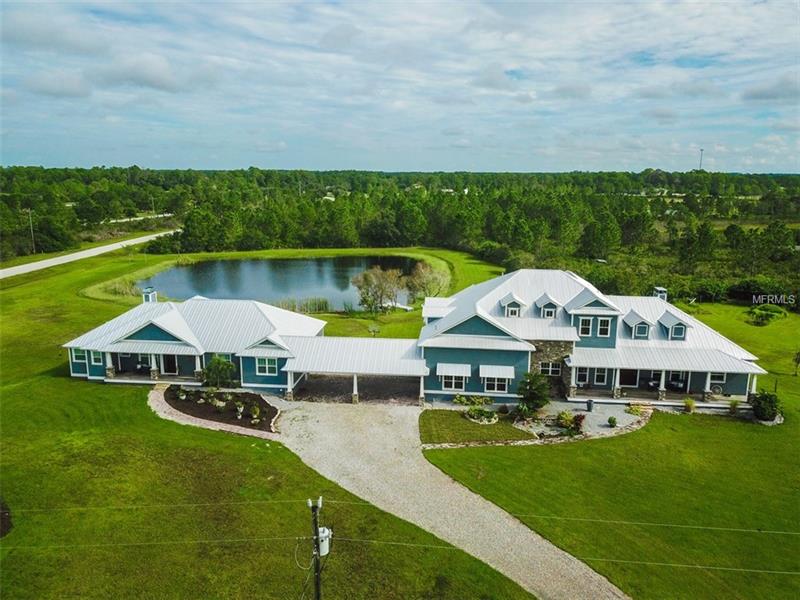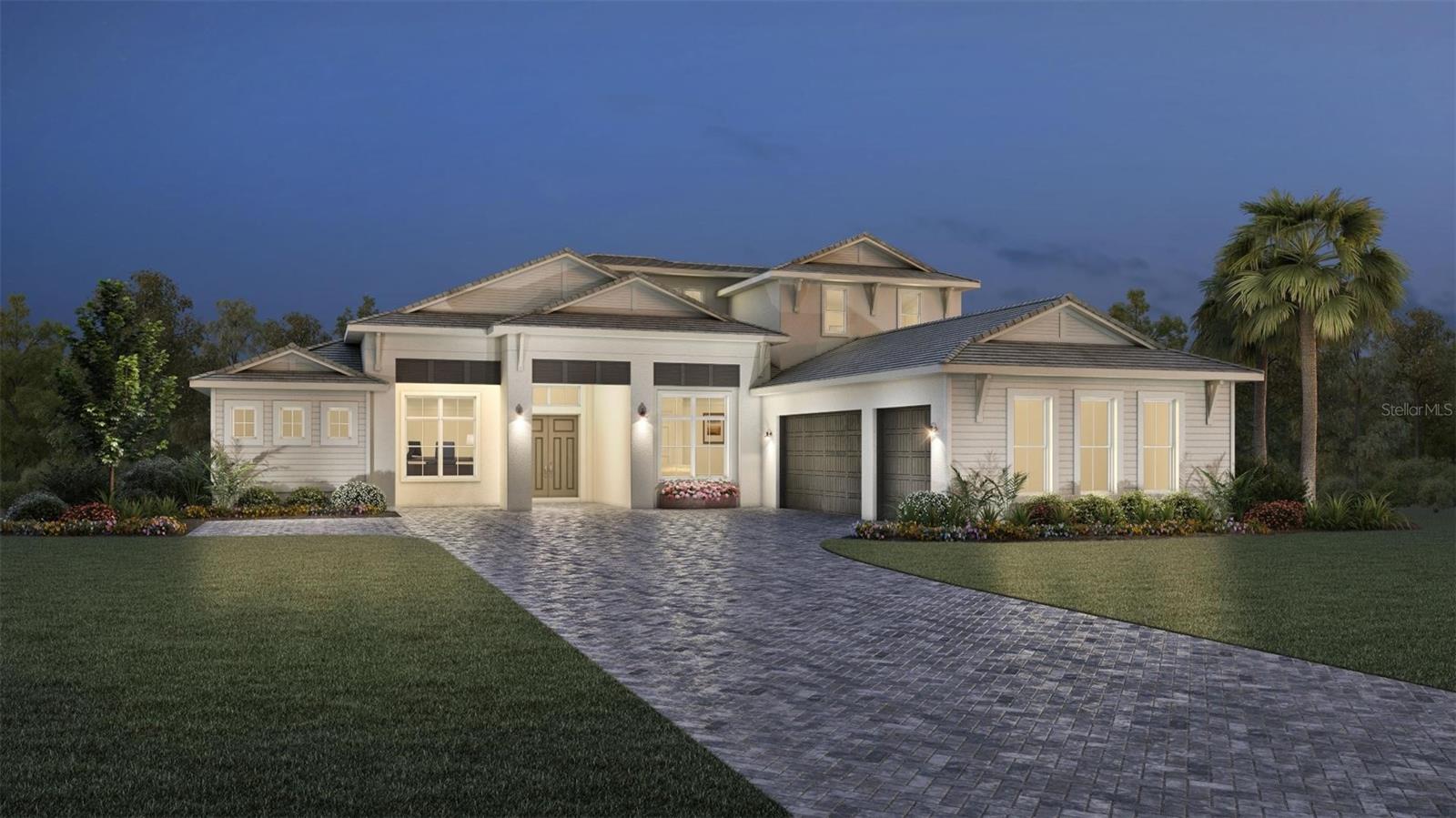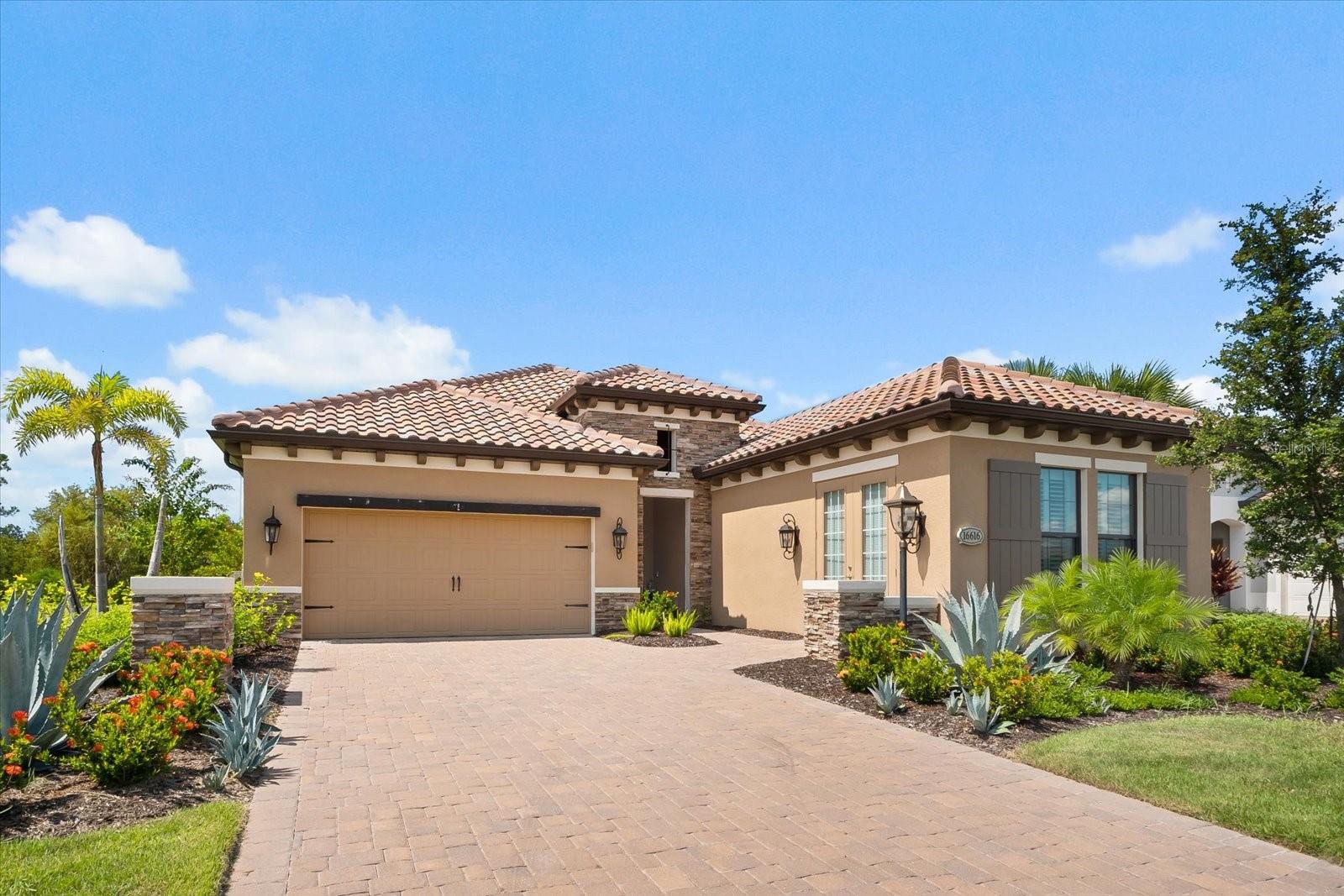19705 77th Ave E, Bradenton, Florida
List Price: $1,289,000
MLS Number:
A4411949
- Status: Sold
- Sold Date: Nov 30, 2018
- DOM: 73 days
- Square Feet: 6881
- Bedrooms: 6
- Baths: 5
- Half Baths: 2
- Garage: 6
- City: BRADENTON
- Zip Code: 34202
- Year Built: 2015
- HOA Fee: $325
- Payments Due: Quarterly
Misc Info
Subdivision: Pomello City Central Unit
Annual Taxes: $9,342
HOA Fee: $325
HOA Payments Due: Quarterly
Water View: Pond
Lot Size: 5 to less than 10
Request the MLS data sheet for this property
Sold Information
CDD: $1,100,000
Sold Price per Sqft: $ 159.86 / sqft
Home Features
Appliances: Built-In Oven, Cooktop, Dishwasher, Dryer, Microwave, Refrigerator, Washer
Flooring: Ceramic Tile, Wood
Fireplace: Living Room, Wood Burning
Air Conditioning: Central Air
Exterior: Sliding Doors
Garage Features: Covered, Driveway, Garage Door Opener, Garage Faces Side, Oversized, Portico
Room Dimensions
Schools
- Elementary: Robert E Willis Elementar
- High: Lakewood Ranch High
- Map
- Street View



















































