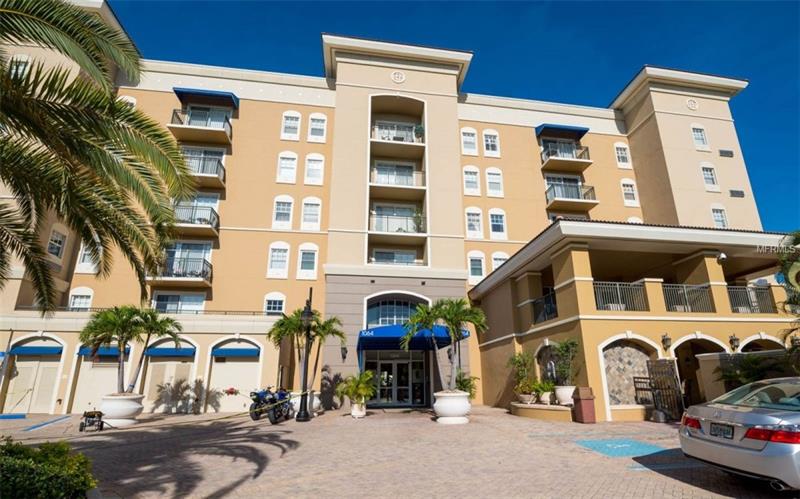1064 N Tamiami Trl #1413, Sarasota, Florida
List Price: $425,000
MLS Number:
A4411995
- Status: Sold
- Sold Date: Nov 26, 2018
- DOM: 54 days
- Square Feet: 1475
- Bedrooms: 2
- Baths: 2
- Garage: 1
- City: SARASOTA
- Zip Code: 34236
- Year Built: 2007
- HOA Fee: $692
- Payments Due: Monthly
Misc Info
Subdivision: Broadway Promenade
Annual Taxes: $3,948
HOA Fee: $692
HOA Payments Due: Monthly
Water View: Bay/Harbor - Partial
Lot Size: Non-Applicable
Request the MLS data sheet for this property
Sold Information
CDD: $406,000
Sold Price per Sqft: $ 275.25 / sqft
Home Features
Appliances: Dishwasher, Disposal, Range, Refrigerator, Washer
Flooring: Carpet, Ceramic Tile
Air Conditioning: Central Air
Exterior: Sliding Doors
Garage Features: Assigned, Covered, Garage Door Opener, Under Building
Room Dimensions
Schools
- Elementary: Alta Vista Elementary
- Map
- Street View


























