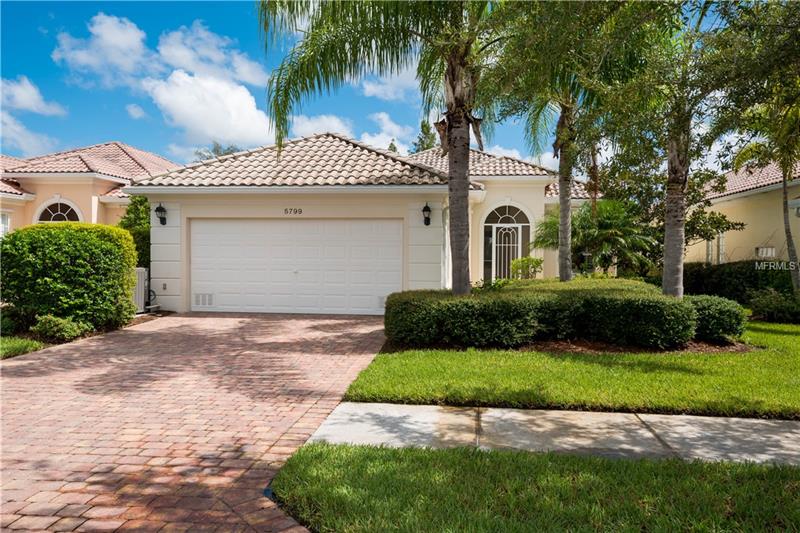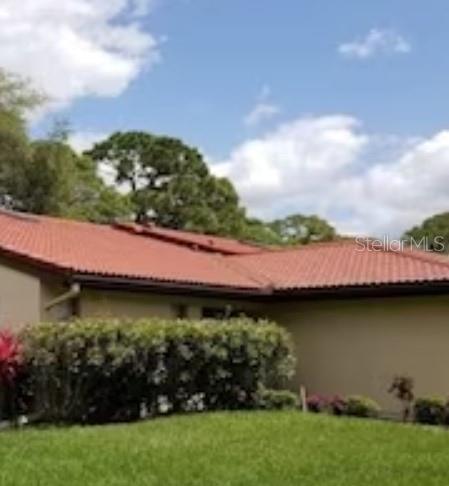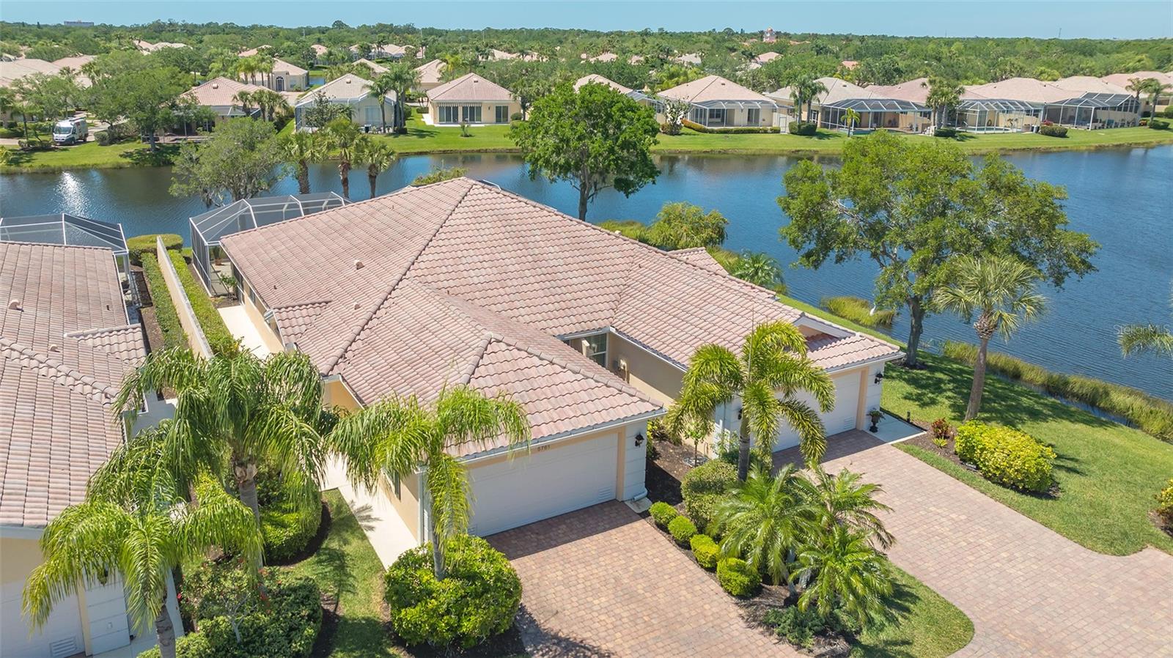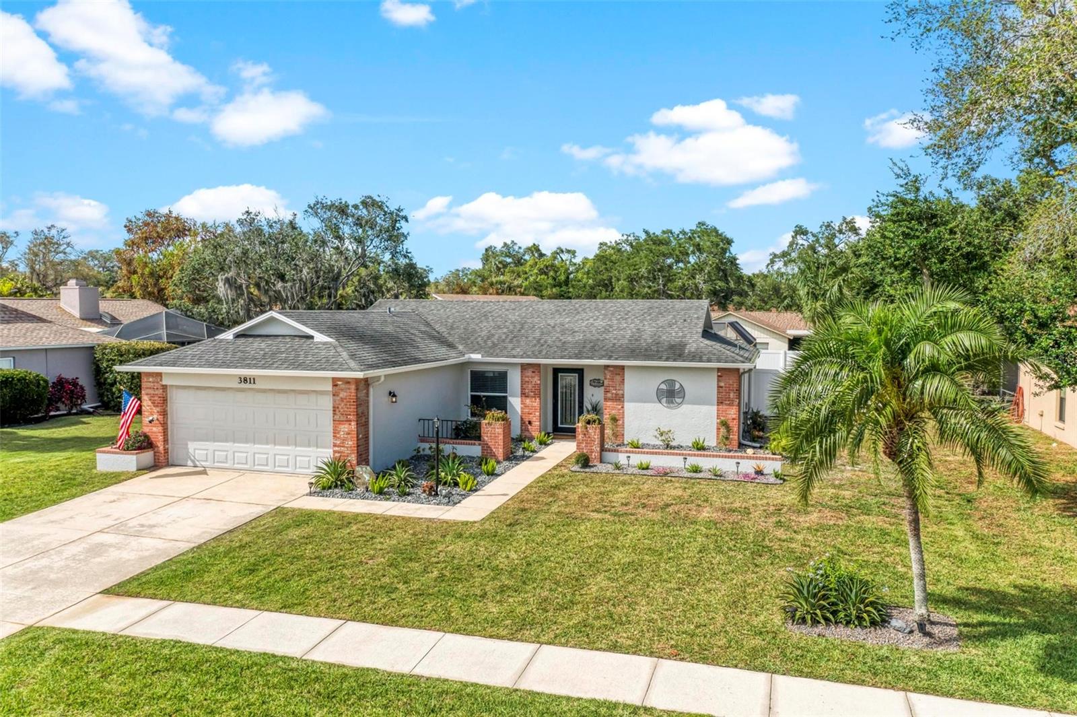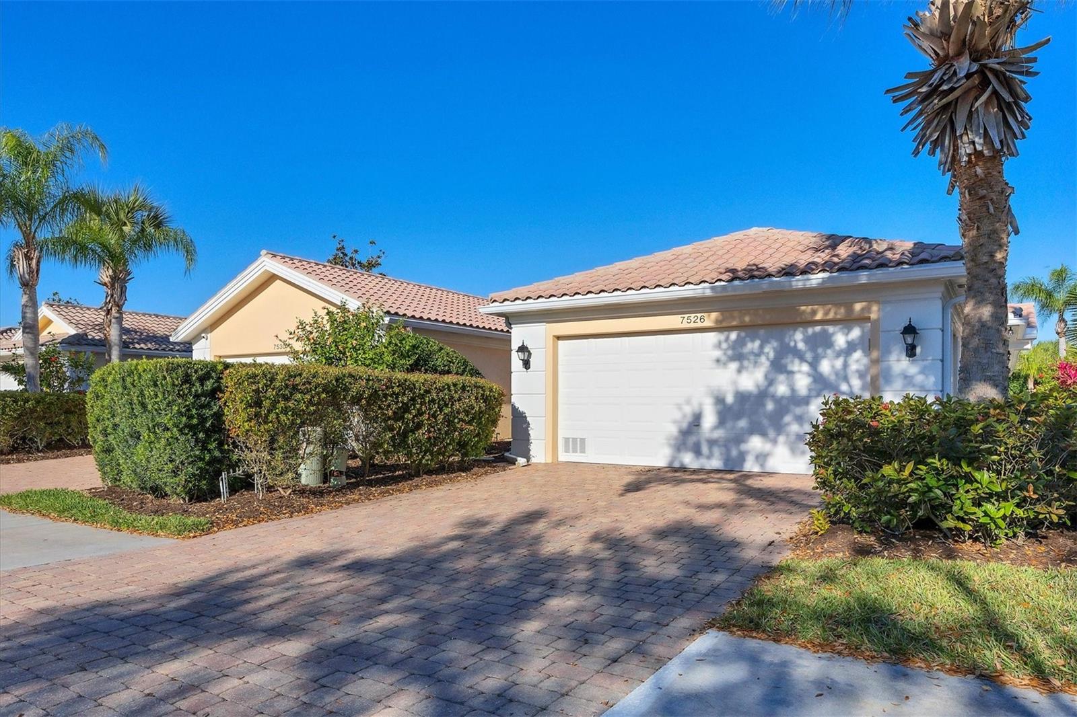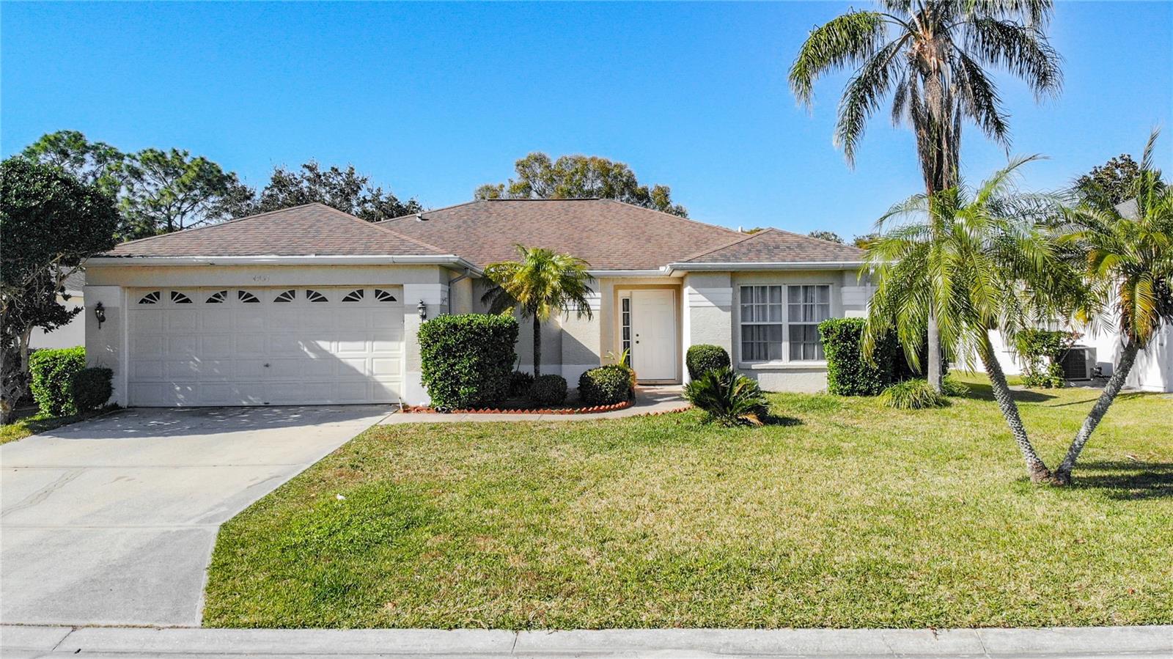5799 Wilena Pl, Sarasota, Florida
List Price: $500,000
MLS Number:
A4412138
- Status: Sold
- Sold Date: Nov 29, 2018
- DOM: 9 days
- Square Feet: 2008
- Bedrooms: 3
- Baths: 2
- Garage: 2
- City: SARASOTA
- Zip Code: 34238
- Year Built: 2004
- HOA Fee: $990
- Payments Due: Quarterly
Misc Info
Subdivision: Villagewalk
Annual Taxes: $3,700
HOA Fee: $990
HOA Payments Due: Quarterly
Water Front: Lake
Water View: Lake
Lot Size: Up to 10, 889 Sq. Ft.
Request the MLS data sheet for this property
Sold Information
CDD: $495,000
Sold Price per Sqft: $ 246.51 / sqft
Home Features
Appliances: Convection Oven, Dishwasher, Disposal, Dryer, Electric Water Heater, Microwave, Range, Refrigerator, Washer
Flooring: Carpet, Ceramic Tile, Hardwood
Air Conditioning: Central Air
Exterior: Hurricane Shutters, Irrigation System, Rain Gutters, Sidewalk, Sliding Doors
Garage Features: Driveway, Garage Door Opener, Off Street
Pool Size: 30x14
Room Dimensions
- Dining: 13x10
- Kitchen: 10x10
- Great Room: 24x16
- Master: 16x15
Schools
- Elementary: Ashton Elementary
- High: Riverview High
- Map
- Street View
