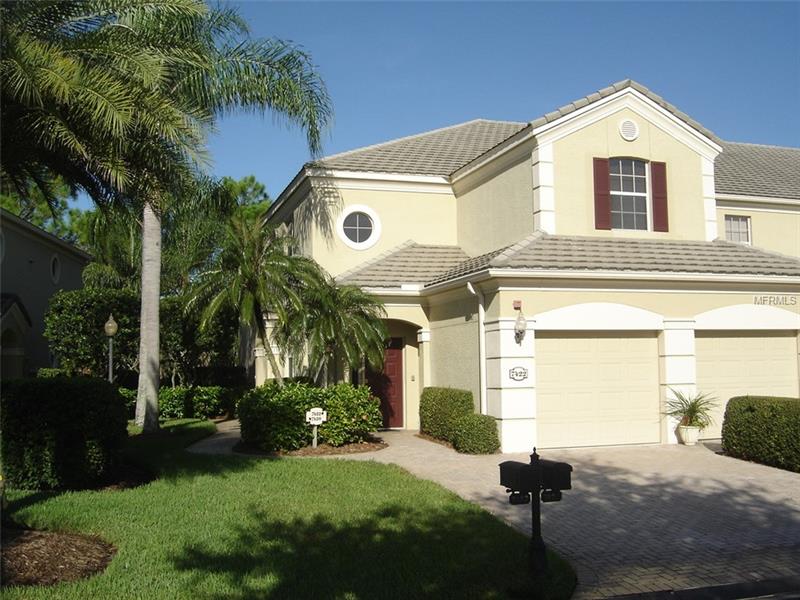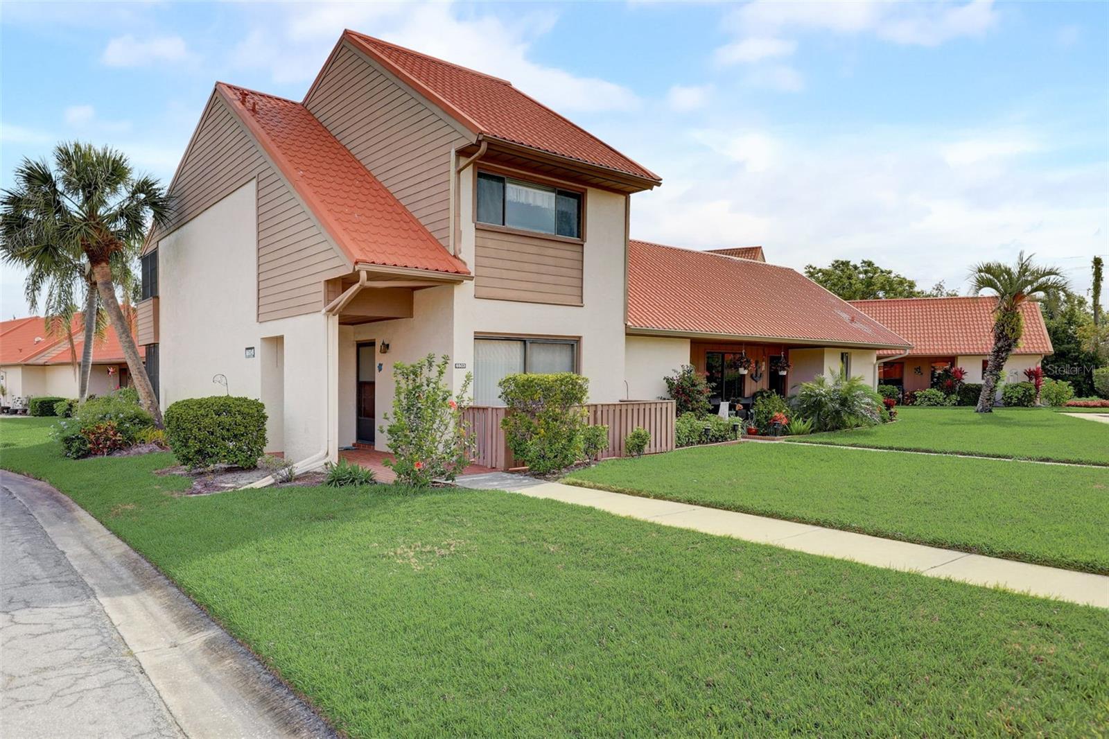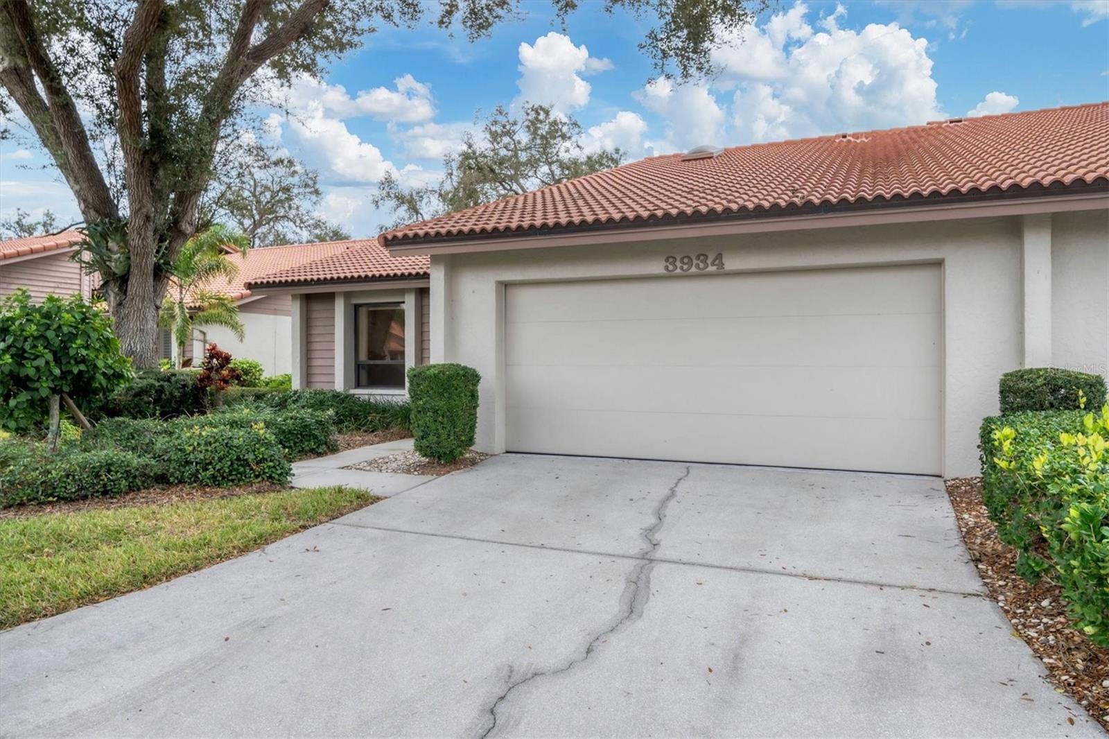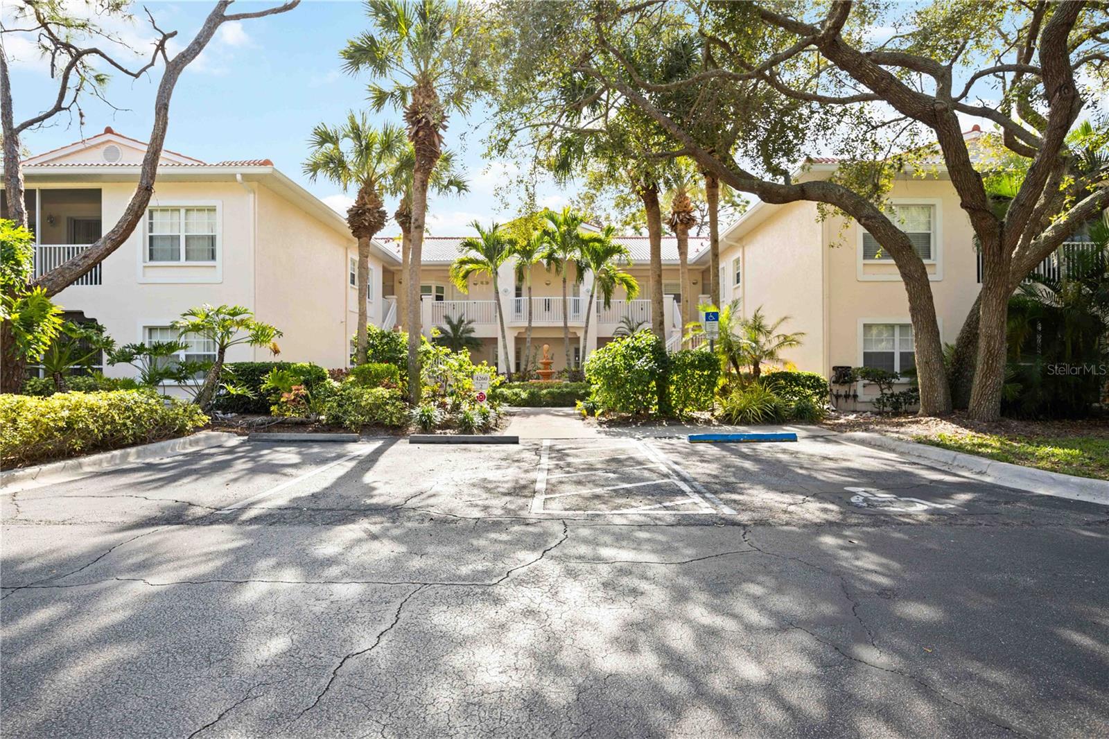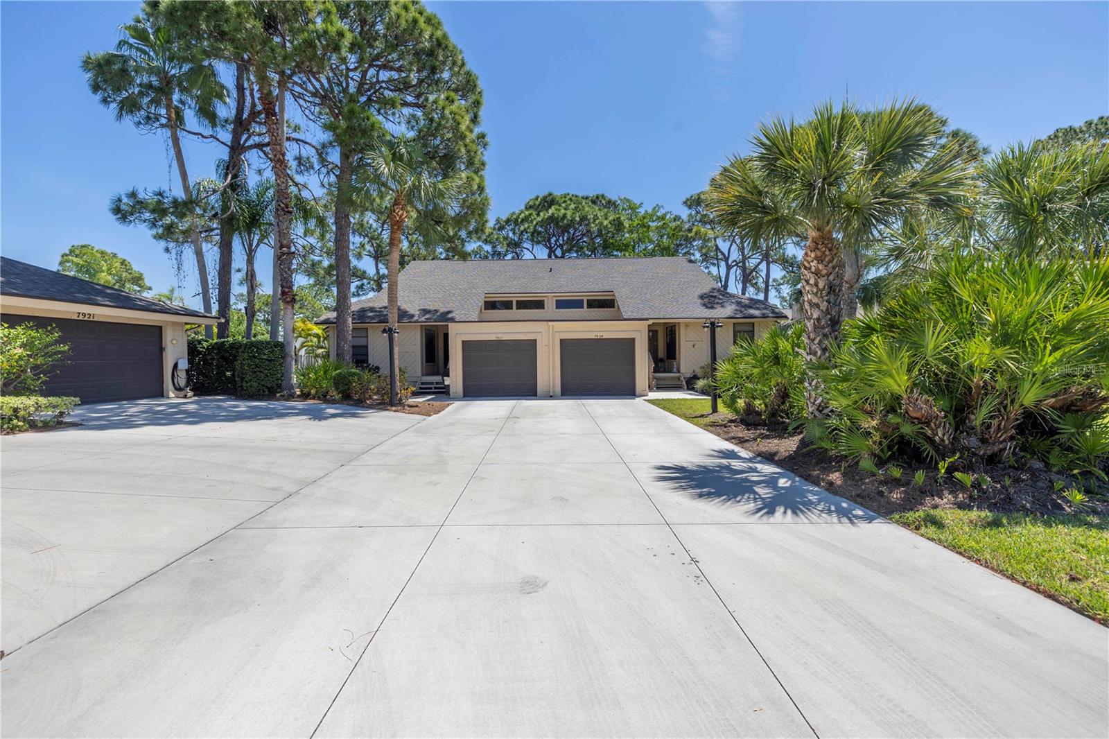7422 Botanica Pkwy #201, Sarasota, Florida
List Price: $309,900
MLS Number:
A4412329
- Status: Sold
- Sold Date: Mar 26, 2021
- DOM: 888 days
- Square Feet: 1969
- Bedrooms: 3
- Baths: 2
- Garage: 1
- City: SARASOTA
- Zip Code: 34238
- Year Built: 2001
Misc Info
Subdivision: Bouchard Gardens
Annual Taxes: $3,405
Request the MLS data sheet for this property
Sold Information
CDD: $298,000
Sold Price per Sqft: $ 151.35 / sqft
Home Features
Appliances: Dishwasher, Disposal, Electric Water Heater, Microwave, Range, Refrigerator, Washer
Flooring: Carpet, Hardwood, Wood
Air Conditioning: Central Air
Exterior: Balcony, Irrigation System, Sliding Doors
Garage Features: Driveway, Garage Door Opener
Room Dimensions
Schools
- Elementary: Ashton Elementary
- High: Riverview High
- Map
- Street View
