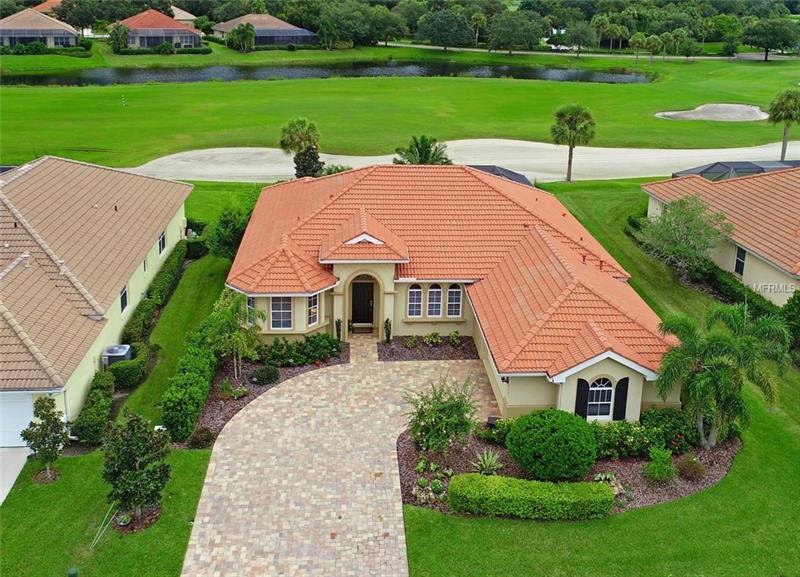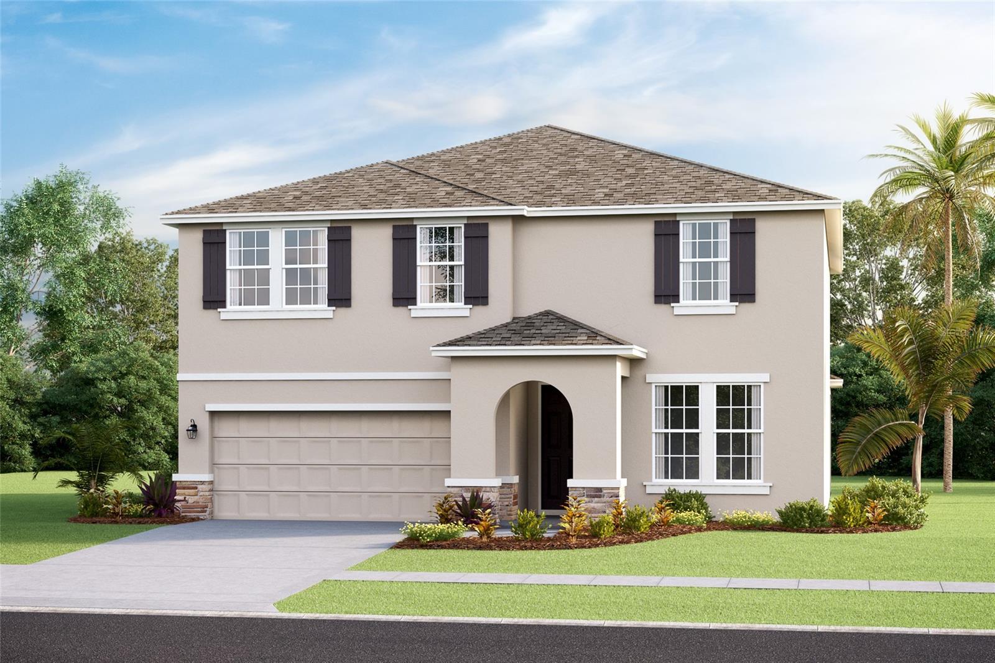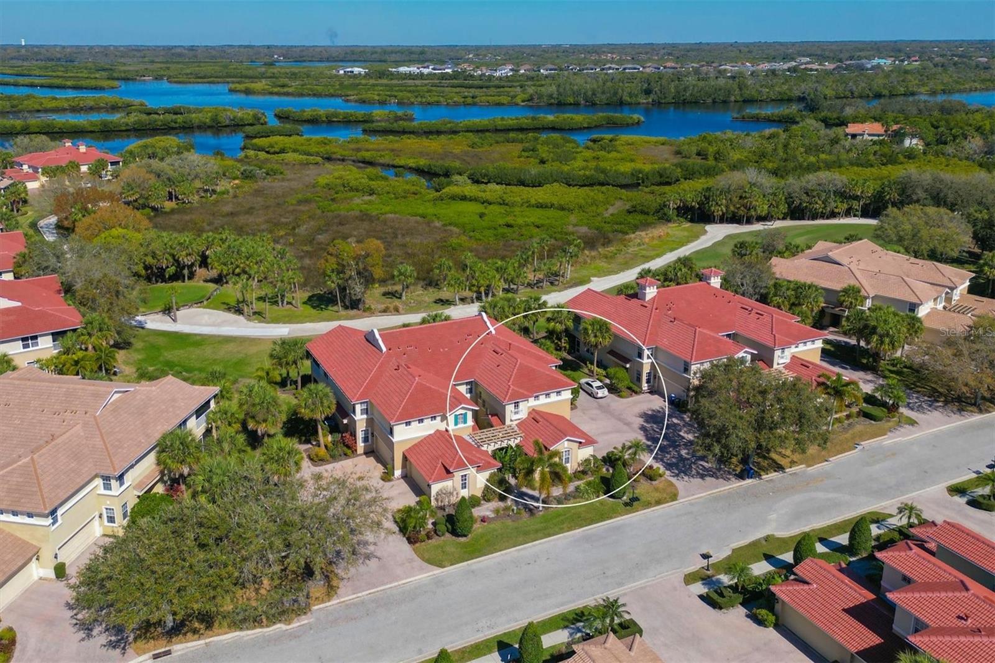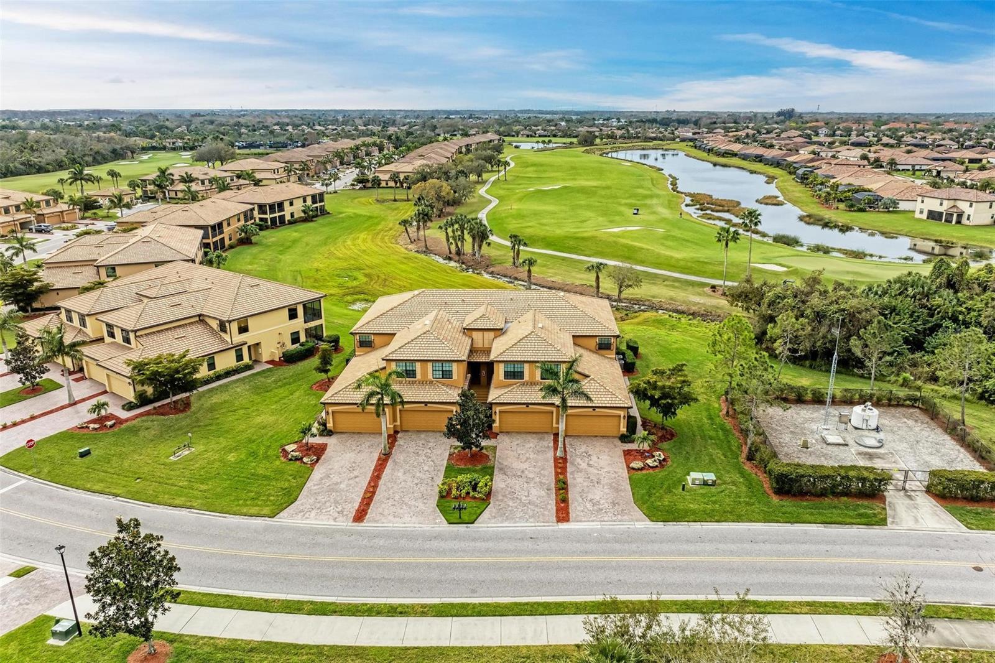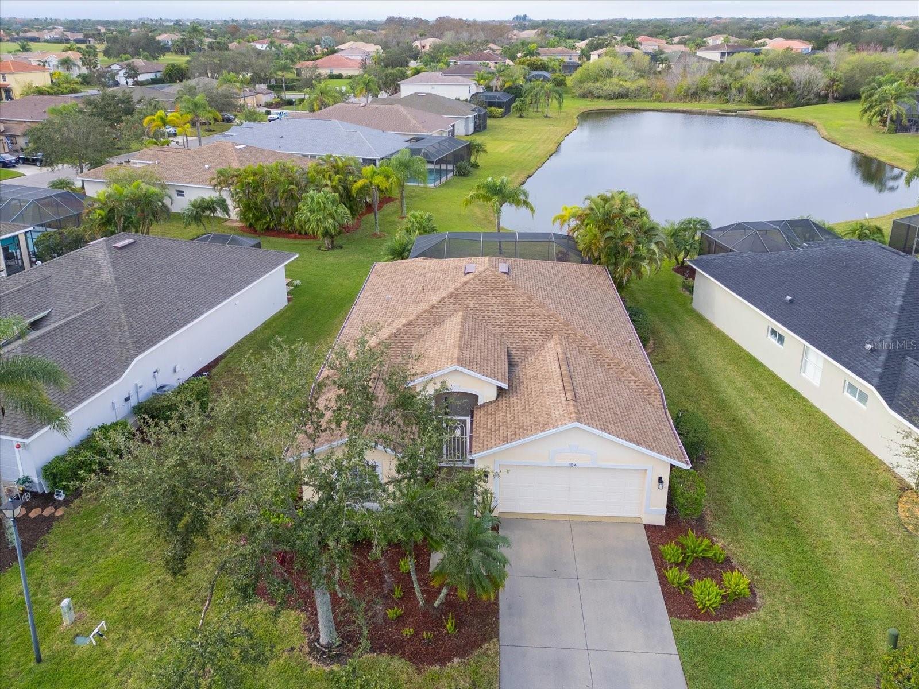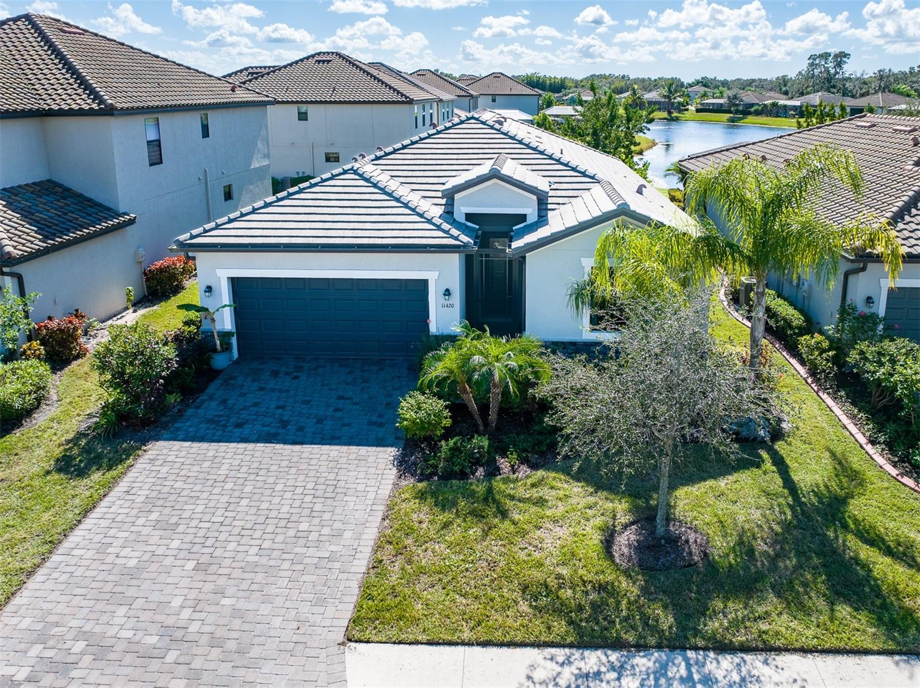9719 Discovery Ter, Bradenton, Florida
List Price: $499,900
MLS Number:
A4412673
- Status: Sold
- Sold Date: Nov 27, 2018
- DOM: 34 days
- Square Feet: 2267
- Bedrooms: 3
- Baths: 2
- Garage: 2
- City: BRADENTON
- Zip Code: 34212
- Year Built: 2001
- HOA Fee: $617
- Payments Due: Quarterly
Misc Info
Subdivision: Waterlefe Golf & River Club Un4
Annual Taxes: $7,223
Annual CDD Fee: $3,071
HOA Fee: $617
HOA Payments Due: Quarterly
Water Access: Marina
Lot Size: Up to 10, 889 Sq. Ft.
Request the MLS data sheet for this property
Sold Information
CDD: $480,000
Sold Price per Sqft: $ 211.73 / sqft
Home Features
Appliances: Dishwasher, Disposal, Dryer, Gas Water Heater, Ice Maker, Kitchen Reverse Osmosis System, Microwave, Range, Refrigerator, Washer
Flooring: Ceramic Tile, Wood
Air Conditioning: Central Air
Exterior: Irrigation System, Lighting, Sliding Doors, Sprinkler Metered
Garage Features: Garage Faces Side, Golf Cart Parking
Room Dimensions
Schools
- Elementary: Freedom Elementary
- High: Braden River High
- Map
- Street View
