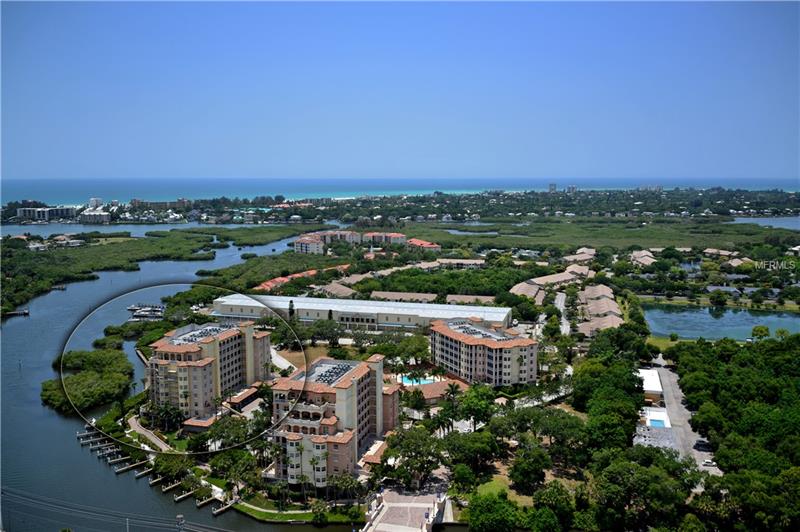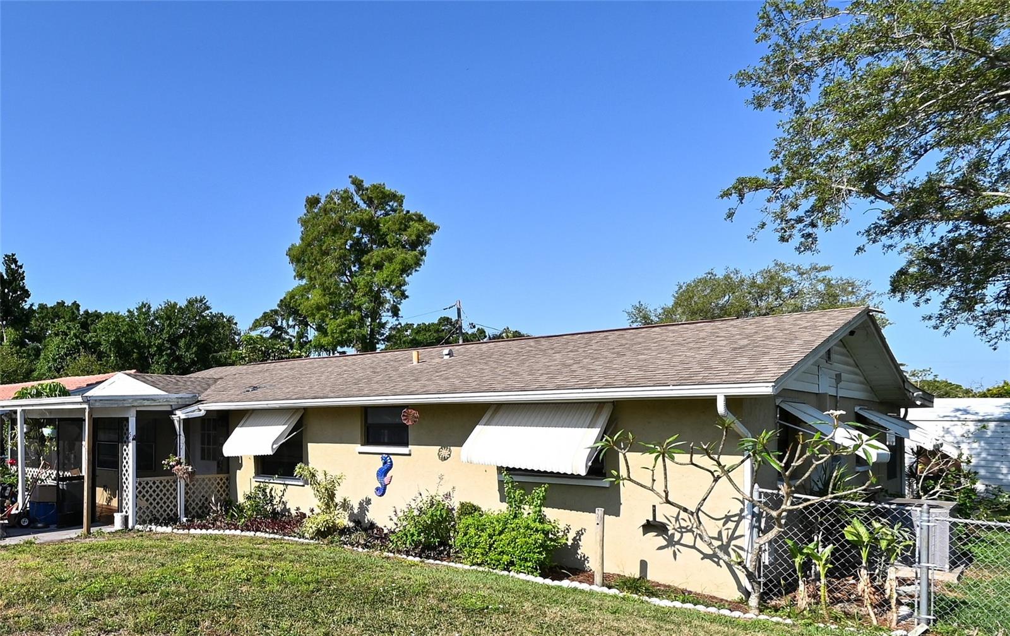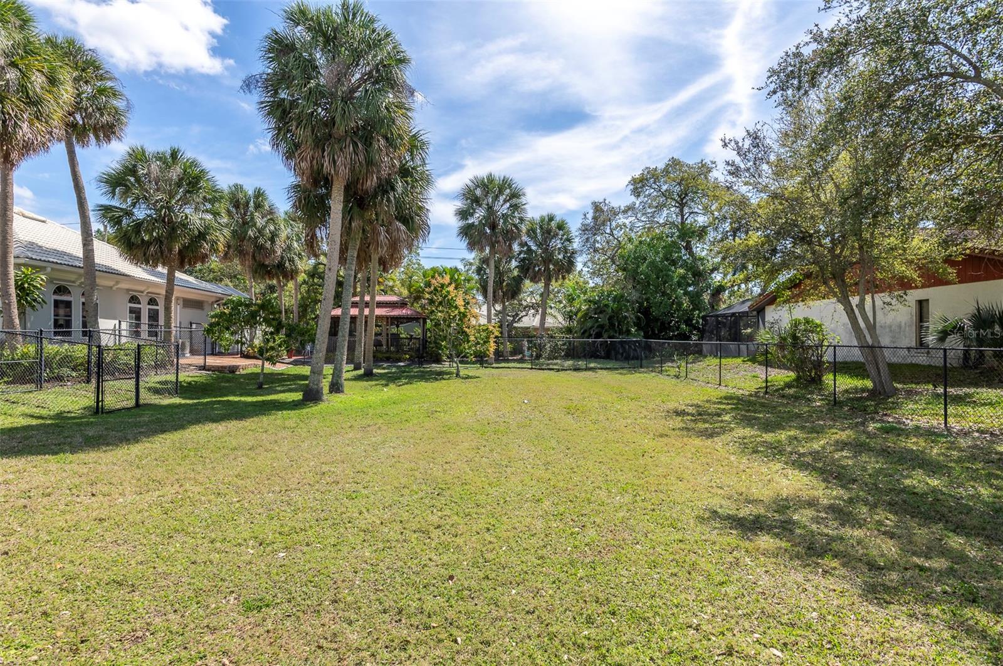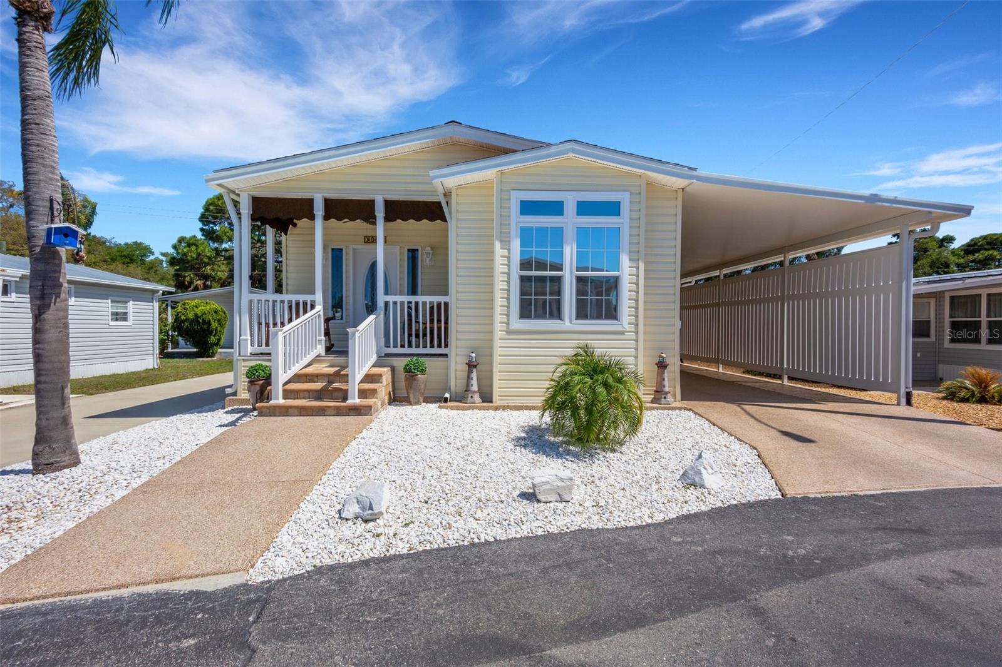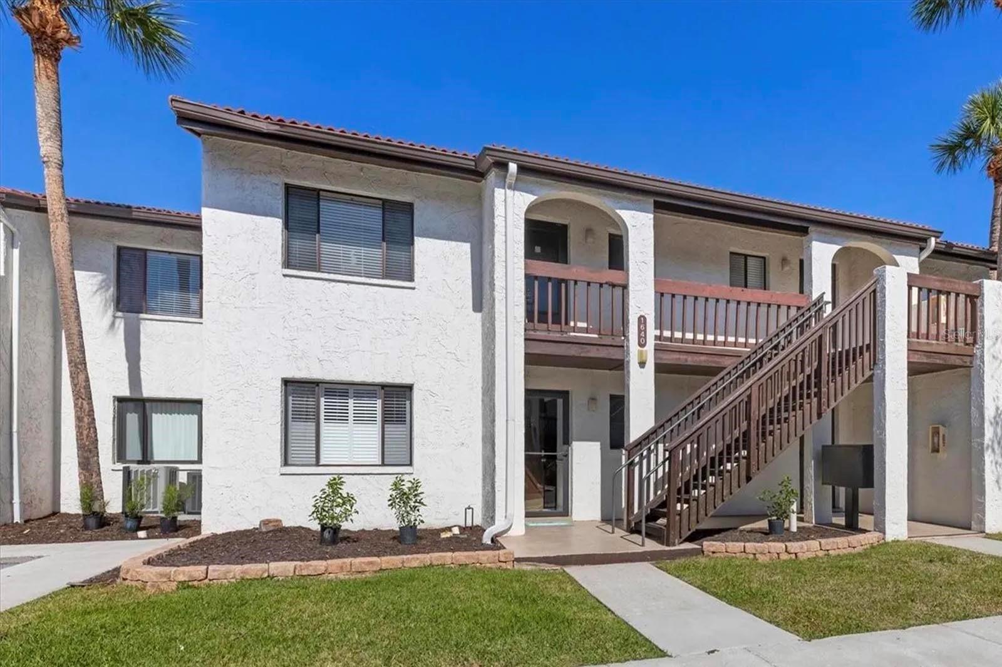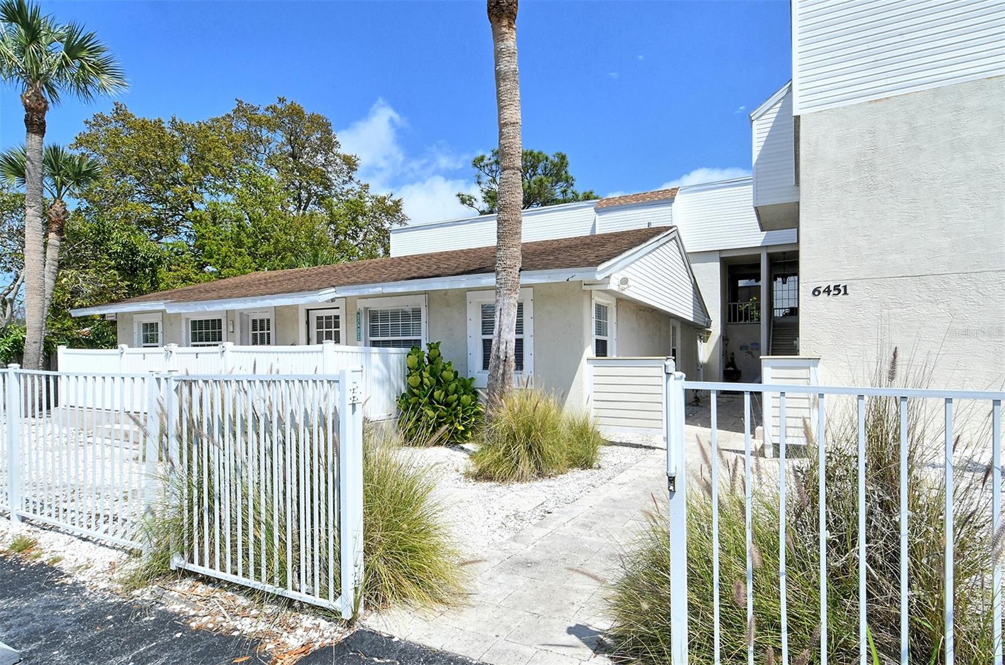5531 Cannes Cir #502, Sarasota, Florida
List Price: $399,900
MLS Number:
A4412692
- Status: Sold
- Sold Date: Dec 07, 2018
- DOM: 45 days
- Square Feet: 1720
- Bedrooms: 2
- Baths: 2
- Garage: 1
- City: SARASOTA
- Zip Code: 34231
- Year Built: 2006
Misc Info
Subdivision: Phillippi Landings
Annual Taxes: $4,872
Water Front: Canal - Saltwater, Creek, Marina
Water View: Creek, Intracoastal Waterway, Marina
Water Access: Canal - Saltwater, Creek, Marina
Water Extras: Bridges - No Fixed Bridges
Lot Size: Non-Applicable
Request the MLS data sheet for this property
Sold Information
CDD: $374,000
Sold Price per Sqft: $ 217.44 / sqft
Home Features
Appliances: Dishwasher, Disposal, Dryer, Freezer, Range, Refrigerator, Washer
Flooring: Carpet, Ceramic Tile
Air Conditioning: Central Air
Exterior: Balcony, Lighting, Sidewalk, Sliding Doors, Storage
Garage Features: Assigned, Covered, Guest, Off Street, Under Building
Room Dimensions
- Kitchen: 14x9
- Great Room: 24x18
- Master: 18x14
Schools
- Elementary: Phillippi Shores Elementa
- High: Riverview High
- Map
- Street View
