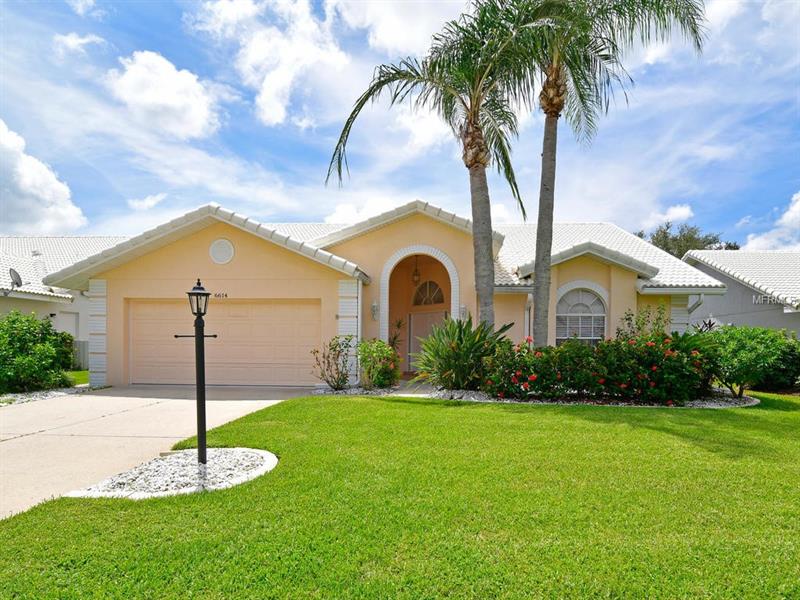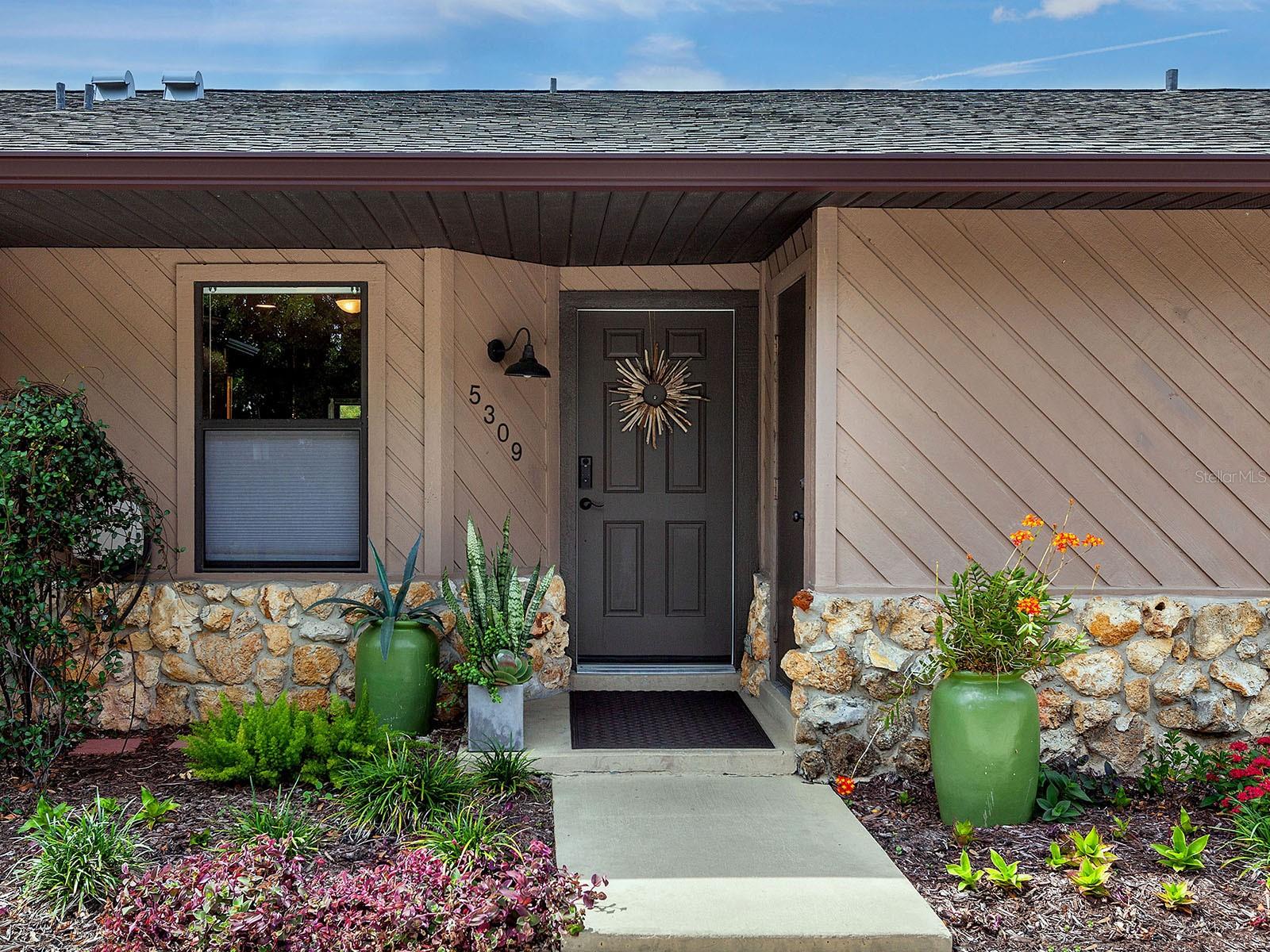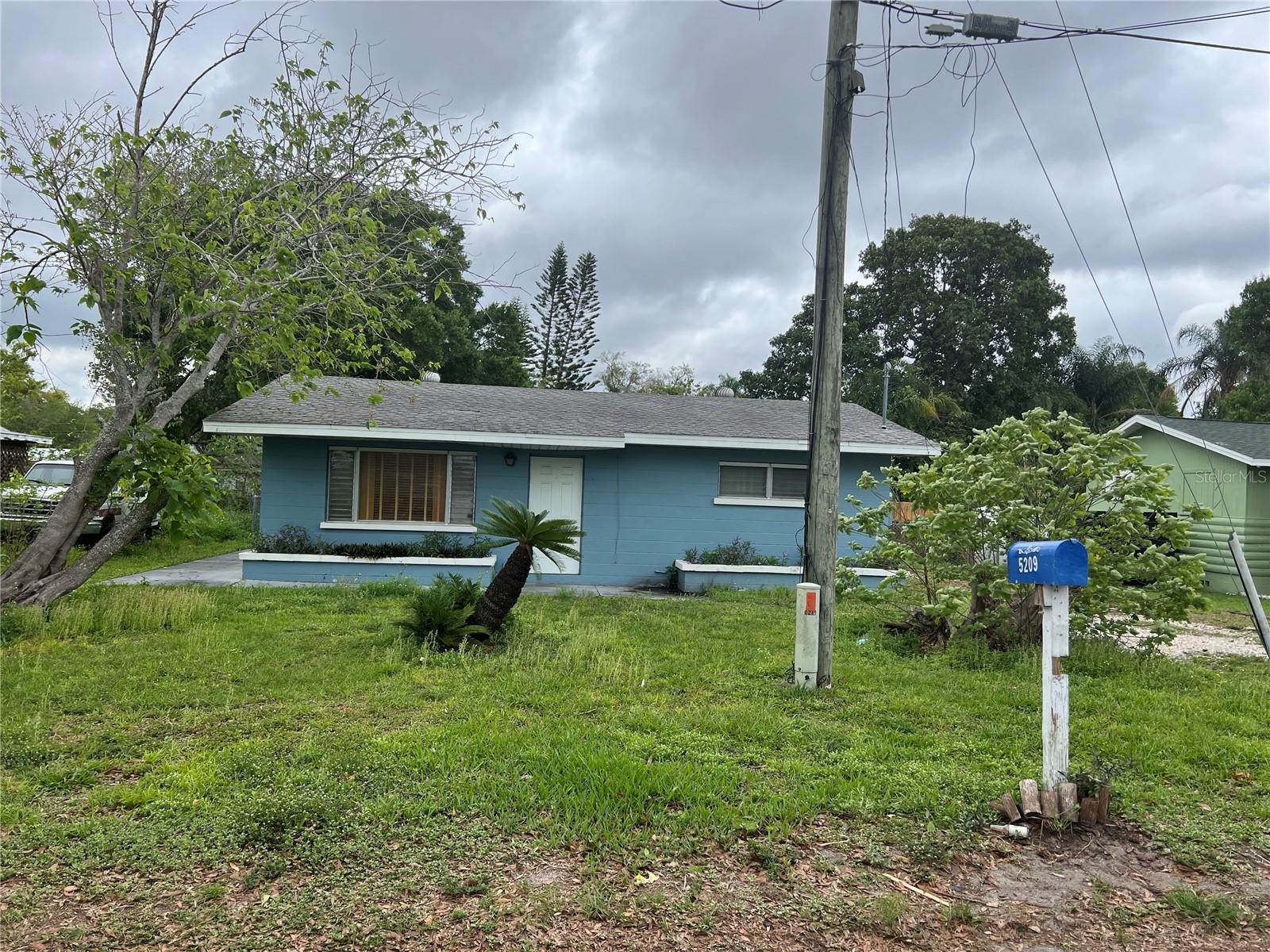6614 Stone River Rd, Bradenton, Florida
List Price: $275,000
MLS Number:
A4412767
- Status: Sold
- Sold Date: Dec 27, 2018
- DOM: 82 days
- Square Feet: 2071
- Bedrooms: 3
- Baths: 3
- Garage: 2
- City: BRADENTON
- Zip Code: 34203
- Year Built: 1989
- HOA Fee: $695
- Payments Due: Annually
Misc Info
Subdivision: Tara Ph I, Unit 1
Annual Taxes: $3,841
HOA Fee: $695
HOA Payments Due: Annually
Lot Size: Up to 10, 889 Sq. Ft.
Request the MLS data sheet for this property
Sold Information
CDD: $266,000
Sold Price per Sqft: $ 128.44 / sqft
Home Features
Appliances: Dishwasher, Disposal, Dryer, Electric Water Heater, Ice Maker, Microwave, Range, Refrigerator, Washer
Flooring: Carpet, Ceramic Tile
Air Conditioning: Central Air, Humidity Control
Exterior: French Doors, Irrigation System, Rain Gutters, Sidewalk, Sliding Doors
Garage Features: Driveway, Garage Door Opener
Room Dimensions
- Living Room: 15x13
- Dining: 12x10
- Kitchen: 19x8
- Great Room: 20x14
- Master: 22x13
Schools
- Elementary: Tara Elementary
- High: Bayshore High
- Map
- Street View































