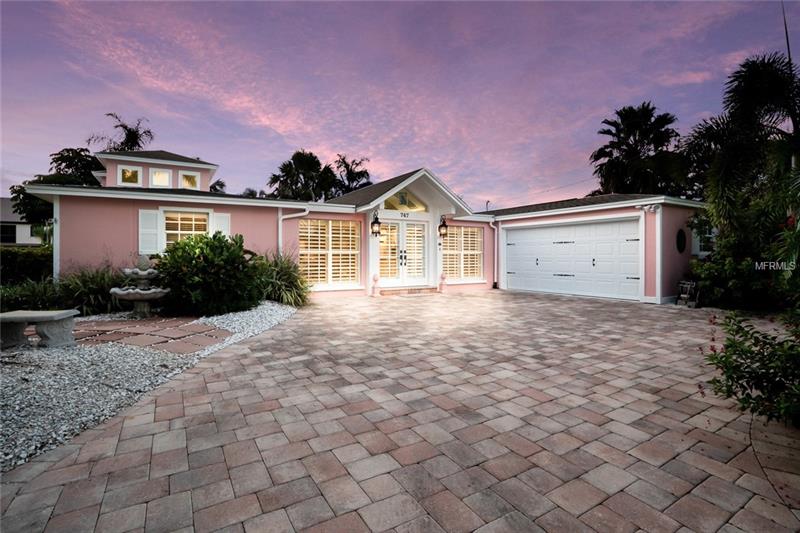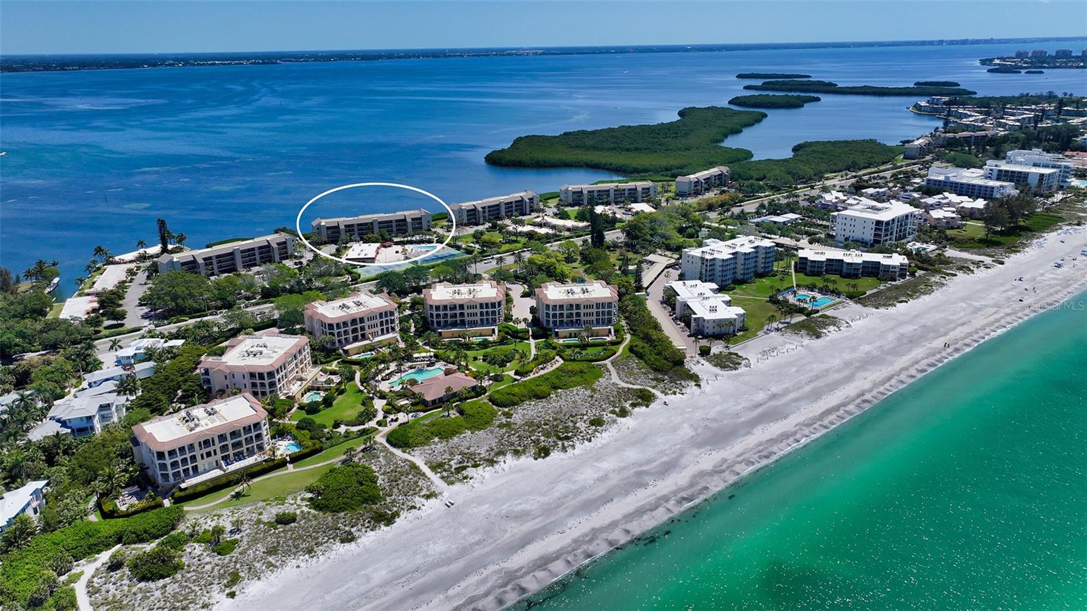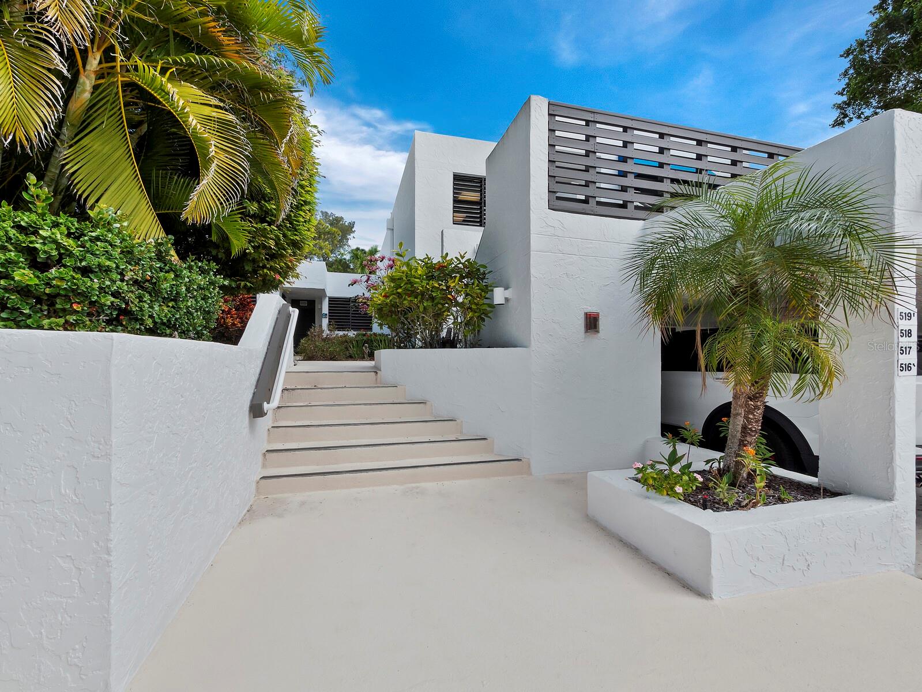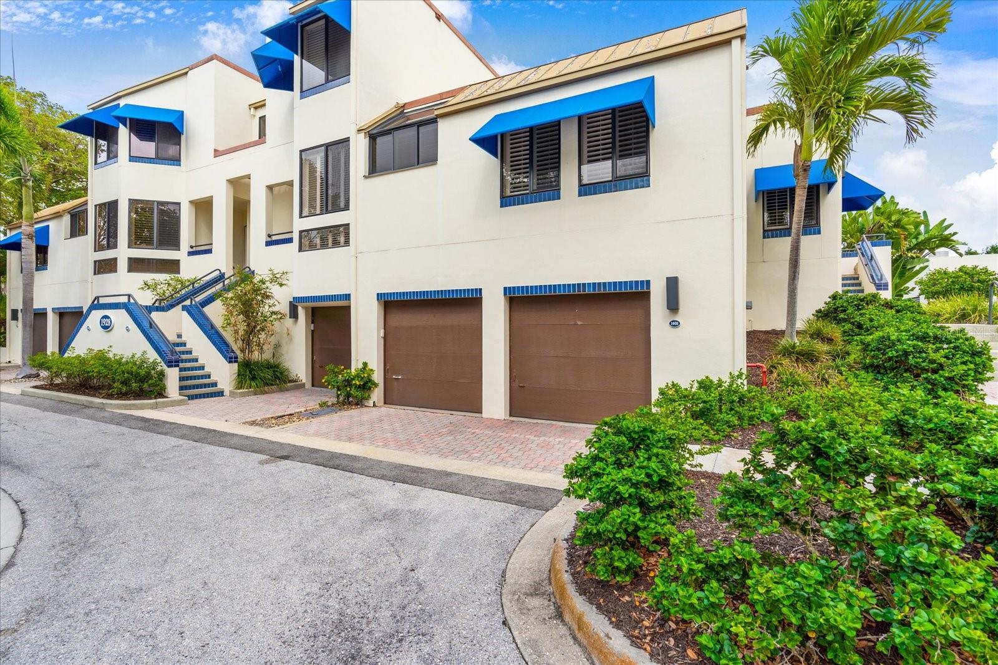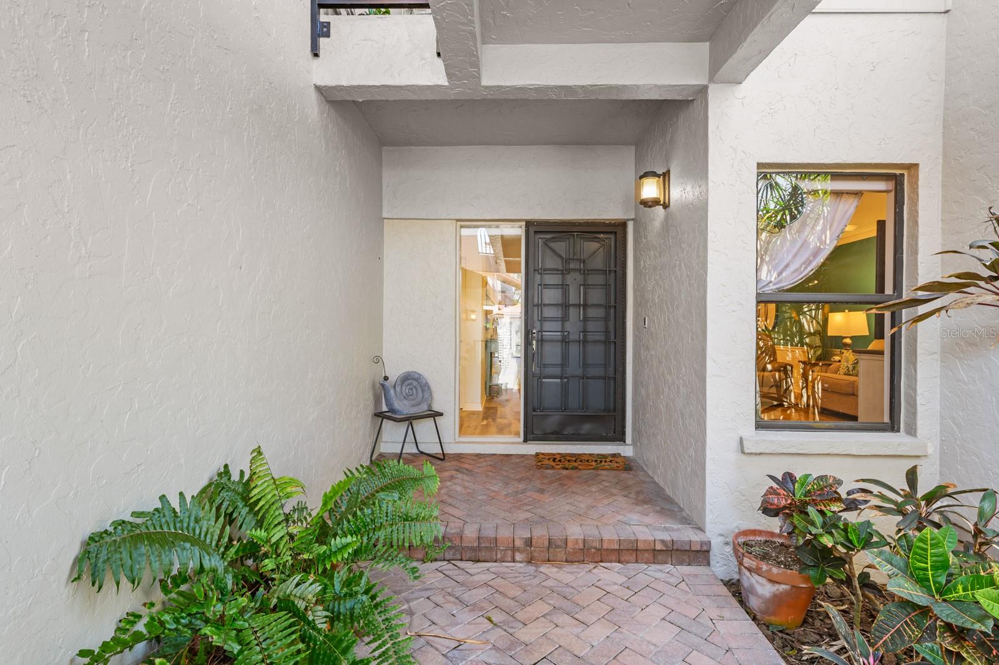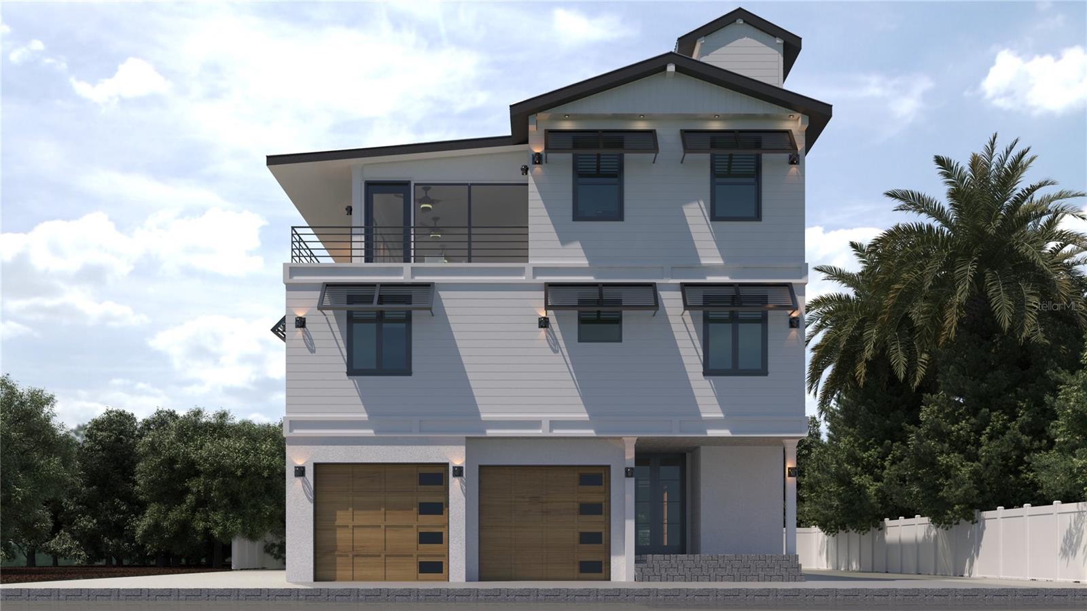747 Marbury Ln, Longboat Key, Florida
List Price: $799,900
MLS Number:
A4413544
- Status: Sold
- Sold Date: May 15, 2019
- DOM: 192 days
- Square Feet: 2353
- Bedrooms: 3
- Baths: 2
- Garage: 2
- City: LONGBOAT KEY
- Zip Code: 34228
- Year Built: 1968
- HOA Fee: $25
- Payments Due: Annually
Misc Info
Subdivision: Sleepy Lagoon Park 2
Annual Taxes: $7,068
HOA Fee: $25
HOA Payments Due: Annually
Water Front: Canal - Saltwater, Intracoastal Waterway
Water View: Canal
Water Access: Beach - Access Deeded, Beach - Private, Beach - Public, Canal - Saltwater, Intracoastal Waterway
Water Extras: Bridges - No Fixed Bridges, Dock - Composite, Dock - Slip Deeded On-Site, Dock w/Electric, Dock w/Water Supply, Lift, Sailboat Water, Seawall - Concrete
Lot Size: Up to 10, 889 Sq. Ft.
Request the MLS data sheet for this property
Sold Information
CDD: $762,500
Sold Price per Sqft: $ 324.05 / sqft
Home Features
Appliances: Dishwasher, Dryer, Electric Water Heater, Kitchen Reverse Osmosis System, Microwave, Range, Refrigerator, Washer, Water Softener
Flooring: Ceramic Tile, Laminate
Air Conditioning: Central Air, Humidity Control
Exterior: Balcony, Irrigation System, Lighting, Outdoor Shower, Rain Gutters, Sliding Doors
Garage Features: Golf Cart Parking
Room Dimensions
- Map
- Street View
