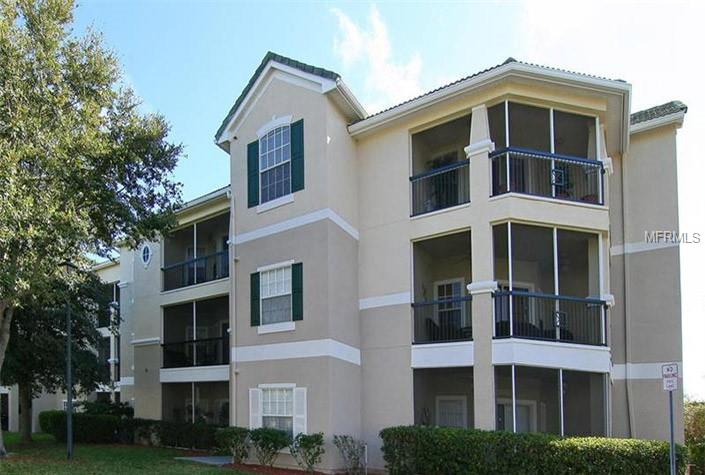5160 Northridge Rd #210, Sarasota, Florida
List Price: $154,900
MLS Number:
A4413863
- Status: Sold
- Sold Date: Apr 12, 2019
- DOM: 198 days
- Square Feet: 1164
- Bedrooms: 2
- Baths: 2
- Garage: 1
- City: SARASOTA
- Zip Code: 34238
- Year Built: 1999
Misc Info
Subdivision: Serenade On Palmer Ranch
Annual Taxes: $1,791
Lot Size: Non-Applicable
Request the MLS data sheet for this property
Sold Information
CDD: $160,000
Sold Price per Sqft: $ 137.46 / sqft
Home Features
Appliances: Dishwasher, Disposal, Dryer, Microwave, Range, Refrigerator, Washer
Flooring: Carpet, Tile
Air Conditioning: Central Air
Exterior: Balcony, Tennis Court(s)
Garage Features: Alley Access, Assigned
Room Dimensions
Schools
- Elementary: Ashton Elementary
- High: Riverview High
- Map
- Street View

