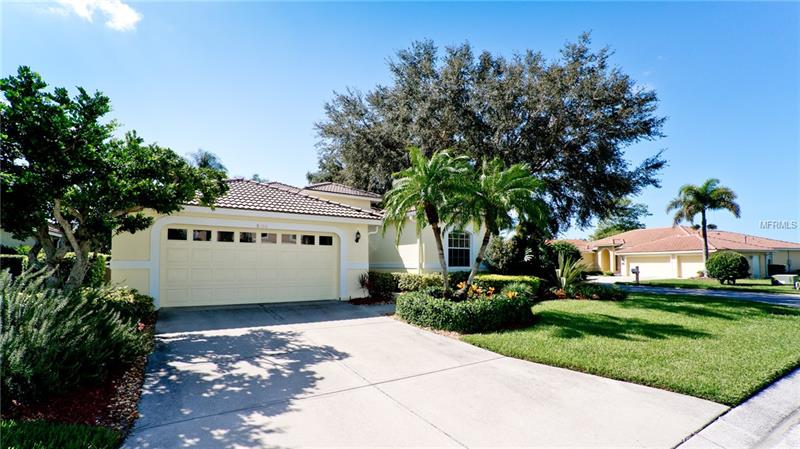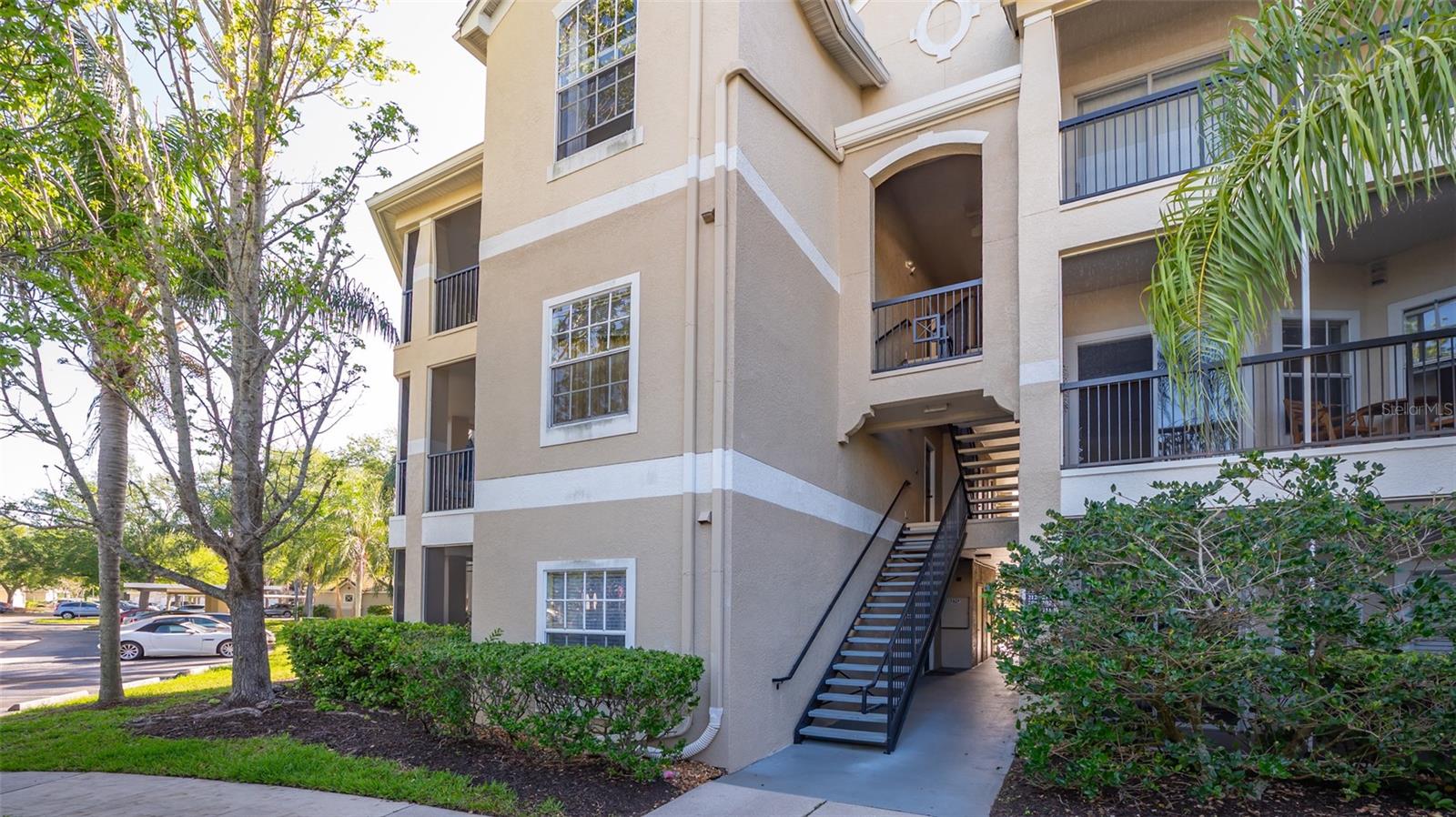5106 Redbriar Ct, Sarasota, Florida
List Price: $389,000
MLS Number:
A4414318
- Status: Sold
- Sold Date: Dec 28, 2018
- DOM: 63 days
- Square Feet: 2044
- Bedrooms: 3
- Baths: 2
- Garage: 2
- City: SARASOTA
- Zip Code: 34238
- Year Built: 1997
- HOA Fee: $400
- Payments Due: Quarterly
Misc Info
Subdivision: Turtle Rock
Annual Taxes: $3,331
HOA Fee: $400
HOA Payments Due: Quarterly
Water View: Lake, Pond
Lot Size: 1/4 Acre to 21779 Sq. Ft.
Request the MLS data sheet for this property
Sold Information
CDD: $380,000
Sold Price per Sqft: $ 185.91 / sqft
Home Features
Appliances: Dishwasher, Disposal, Electric Water Heater, Microwave, Range, Refrigerator
Flooring: Carpet, Ceramic Tile
Air Conditioning: Central Air
Exterior: Irrigation System, Lighting, Sidewalk, Sliding Doors
Garage Features: Driveway, Garage Door Opener
Room Dimensions
Schools
- Elementary: Ashton Elementary
- High: Riverview High
- Map
- Street View


