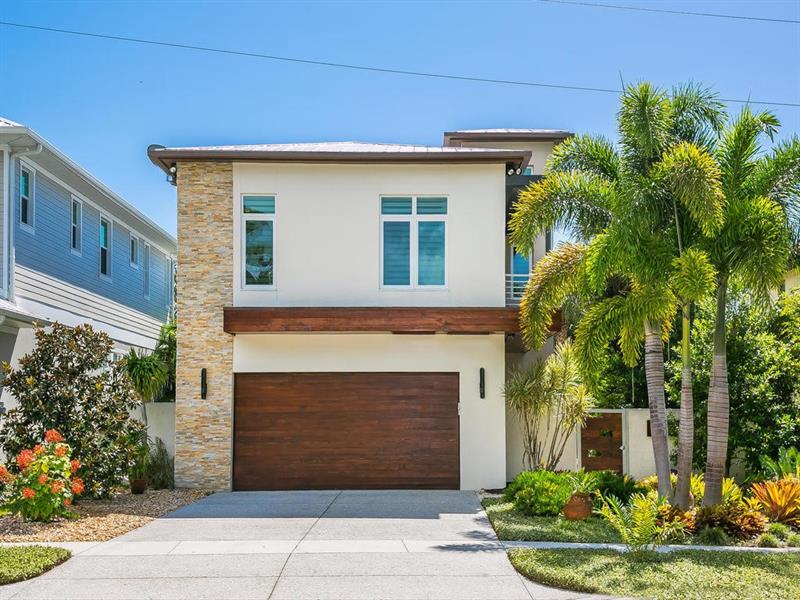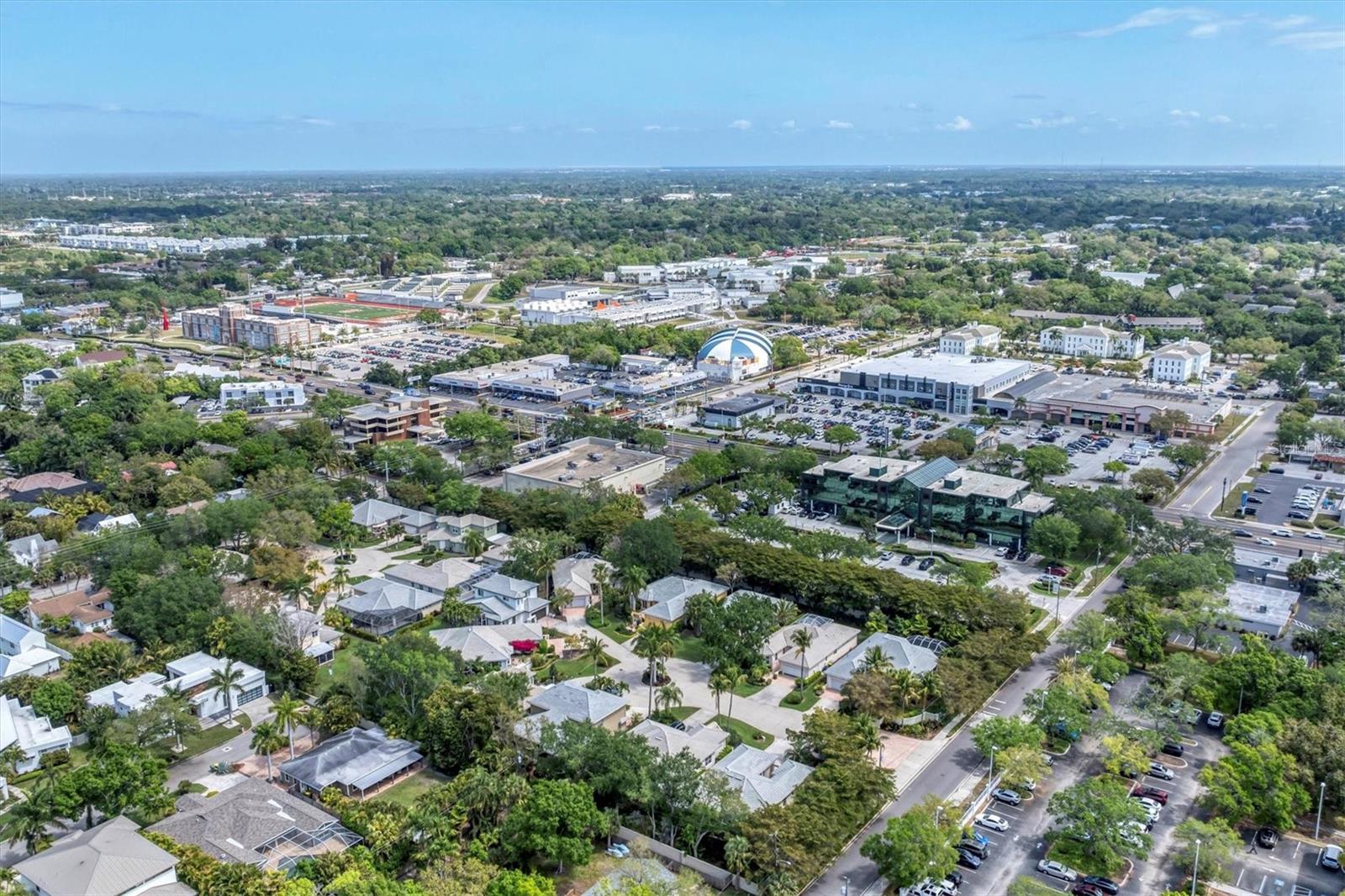1744 Fortuna St, Sarasota, Florida
List Price: $1,000,000
MLS Number:
A4414961
- Status: Sold
- Sold Date: Apr 02, 2020
- DOM: 496 days
- Square Feet: 2841
- Bedrooms: 4
- Baths: 3
- Half Baths: 1
- Garage: 2
- City: SARASOTA
- Zip Code: 34239
- Year Built: 2014
Misc Info
Subdivision: Granada
Annual Taxes: $12,376
Lot Size: Up to 10, 889 Sq. Ft.
Request the MLS data sheet for this property
Sold Information
CDD: $960,000
Sold Price per Sqft: $ 337.91 / sqft
Home Features
Appliances: Built-In Oven, Cooktop, Dishwasher, Disposal, Dryer, Electric Water Heater, Microwave, Range Hood, Refrigerator, Washer, Whole House R.O. System
Flooring: Ceramic Tile, Wood
Air Conditioning: Central Air, Zoned
Exterior: Balcony, Fenced, Sliding Doors
Garage Features: Garage Door Opener
Room Dimensions
Schools
- Elementary: Southside Elementary
- High: Sarasota High
- Map
- Street View

















































