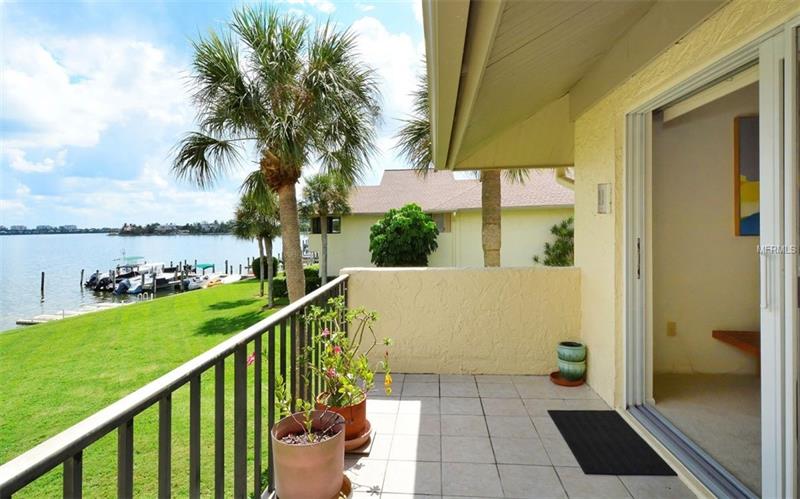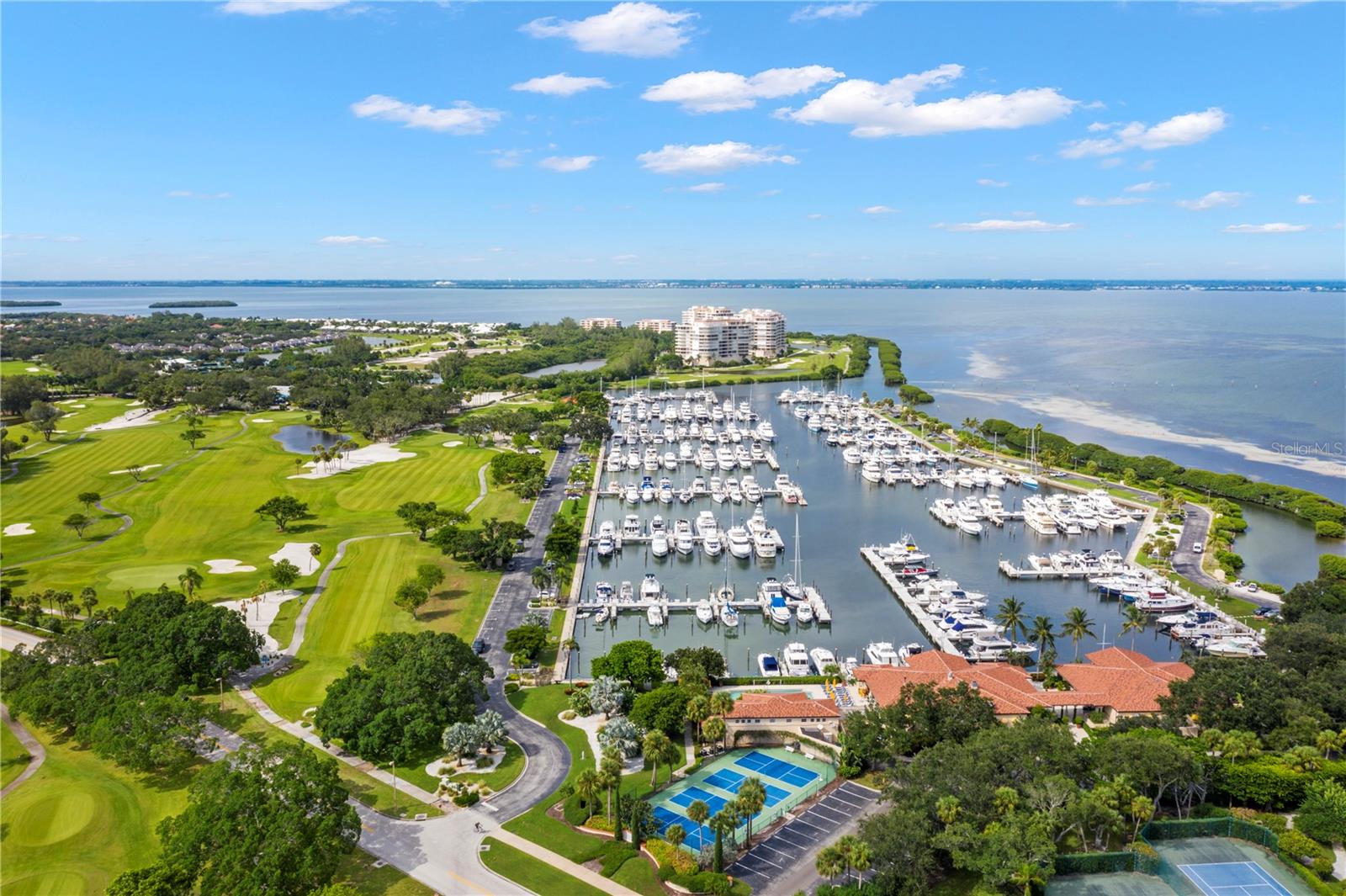4234 Gulf Of Mexico Dr #m2, Longboat Key, Florida
List Price: $435,000
MLS Number:
A4415531
- Status: Sold
- Sold Date: Aug 23, 2019
- DOM: 275 days
- Square Feet: 1150
- Bedrooms: 2
- Baths: 2
- Garage: 1
- City: LONGBOAT KEY
- Zip Code: 34228
- Year Built: 1973
Misc Info
Subdivision: Pelican Harbour & Beach Club
Annual Taxes: $5,945
Water Front: Bay/Harbor, Intracoastal Waterway, Marina
Water View: Bay/Harbor - Full, Bay/Harbor - Partial, Intracoastal Waterway
Water Access: Bay/Harbor, Beach - Access Deeded, Beach - Private, Beach - Public, Gulf/Ocean, Gulf/Ocean to Bay, Intracoastal Waterway, Marina
Water Extras: Bridges - No Fixed Bridges, Dock - Composite, Dock - Slip 1st Come, Dock w/Electric, Dock w/Water Supply, Fishing Pier, Sailboat Water, Seawall - Concrete, Skiing Allowed
Request the MLS data sheet for this property
Sold Information
CDD: $410,000
Sold Price per Sqft: $ 356.52 / sqft
Home Features
Appliances: Dishwasher, Disposal, Dryer, Electric Water Heater, Microwave, Range, Refrigerator, Washer
Flooring: Carpet, Ceramic Tile
Air Conditioning: Central Air
Exterior: Balcony, Irrigation System, Lighting, Sidewalk, Sliding Doors, Storage, Tennis Court(s)
Garage Features: Assigned, Covered, Guest
Room Dimensions
- Map
- Street View







































