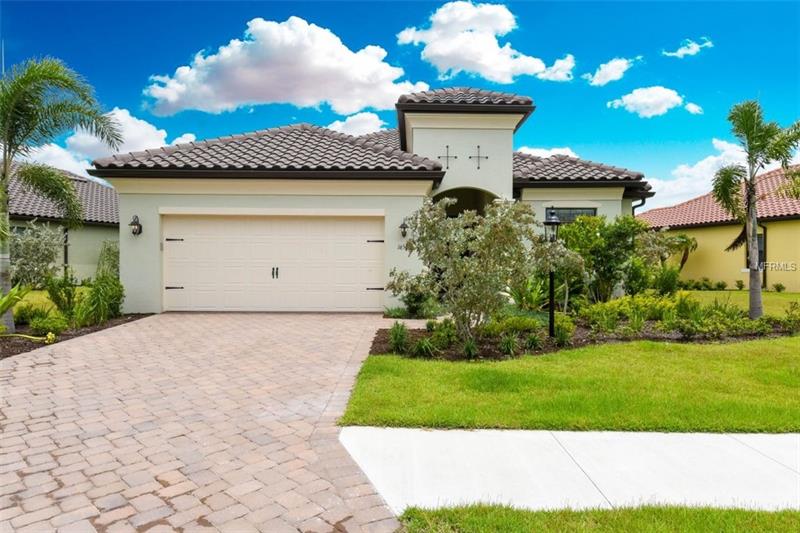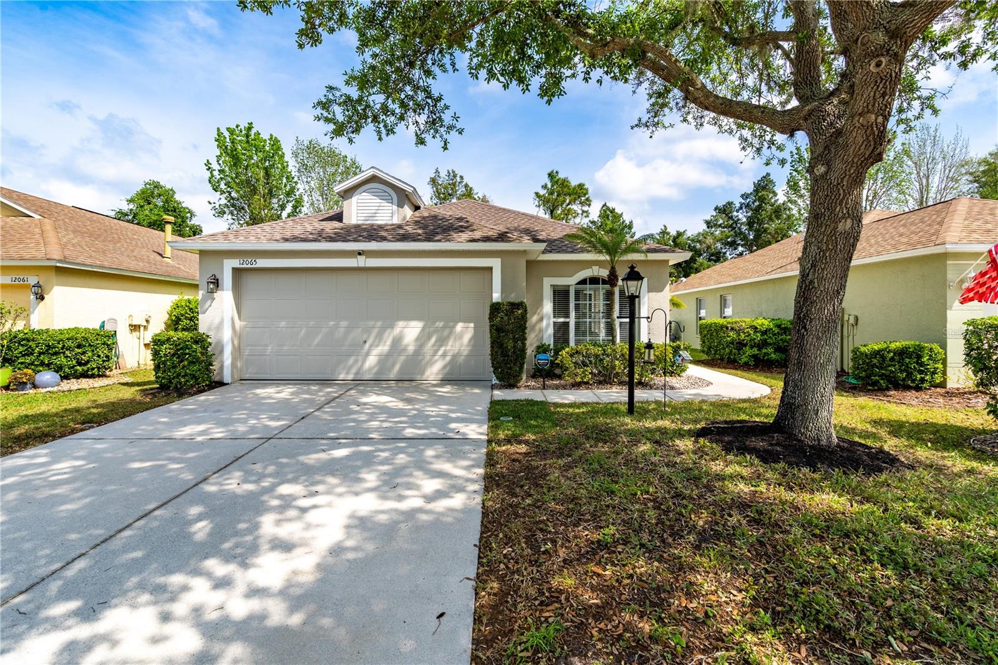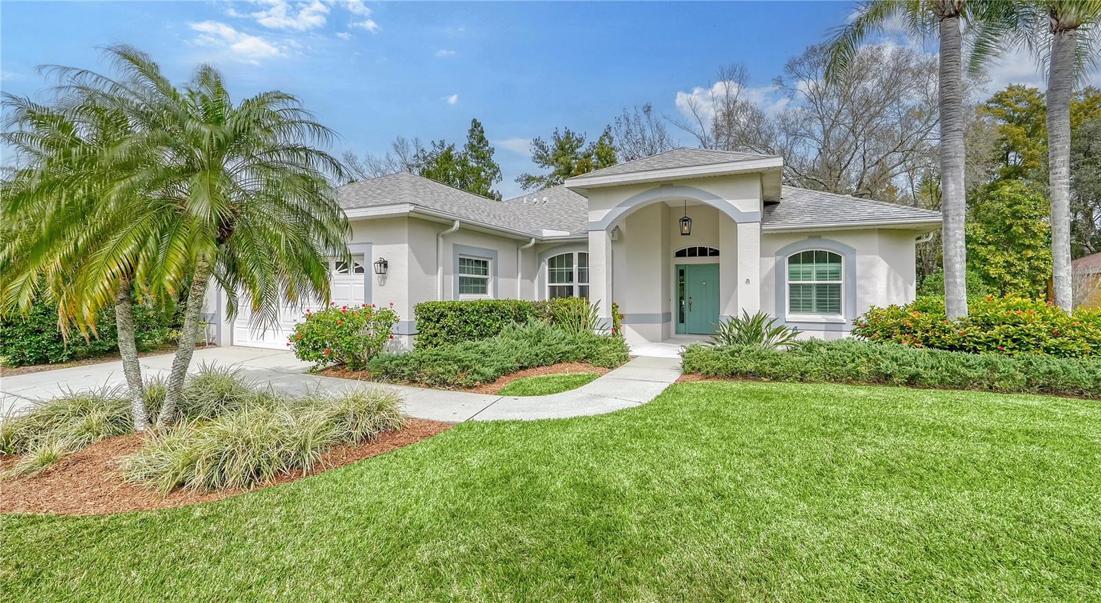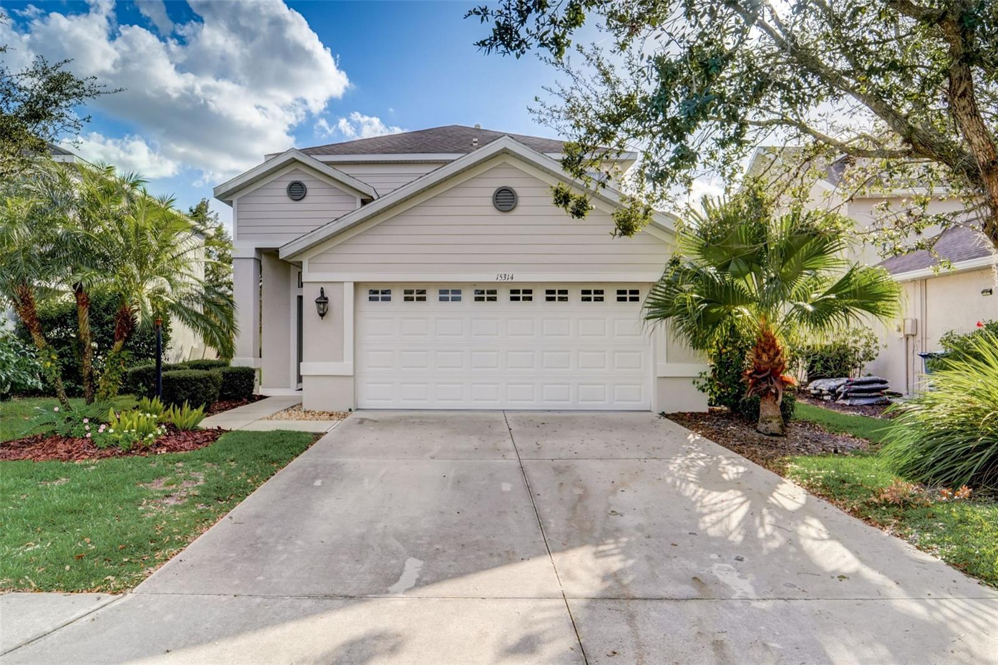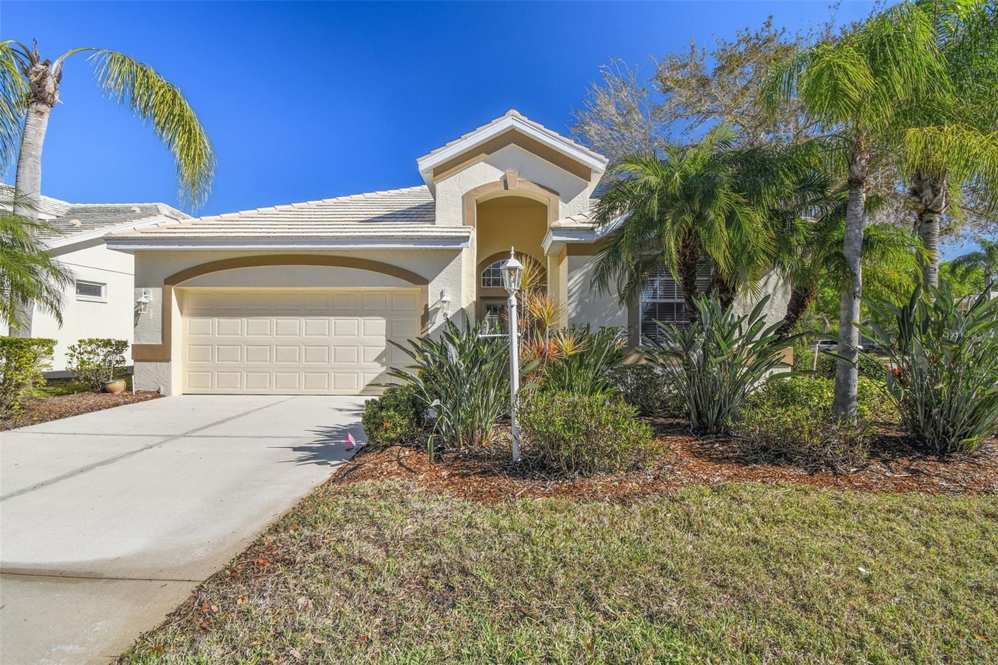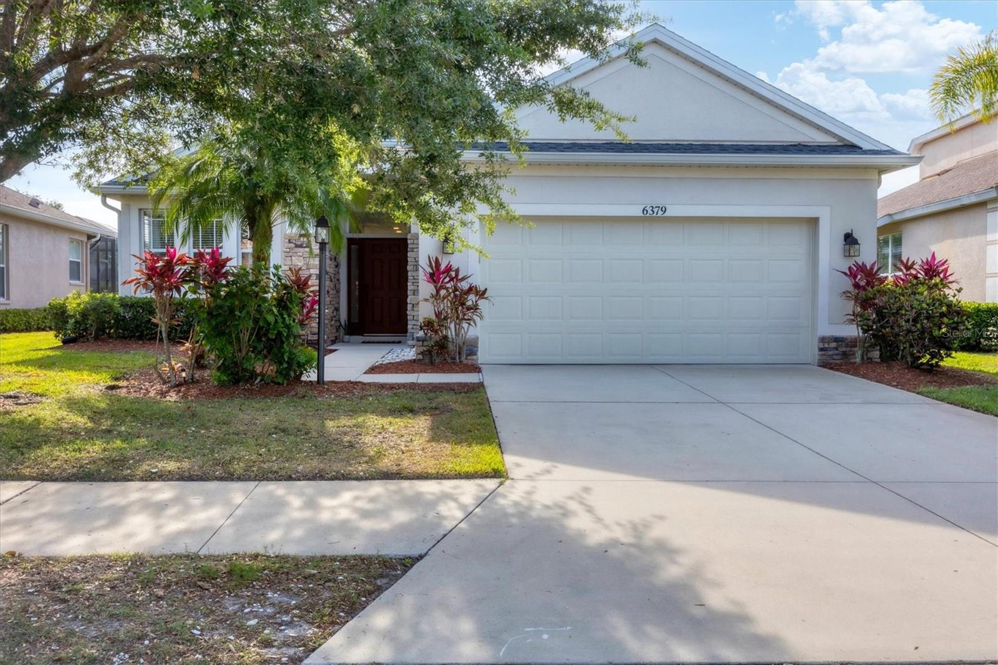16507 Hillside Cir, Bradenton, Florida
List Price: $500,000
MLS Number:
A4415628
- Status: Sold
- Sold Date: Dec 31, 2018
- DOM: 77 days
- Square Feet: 2246
- Bedrooms: 3
- Baths: 2
- Garage: 2
- City: BRADENTON
- Zip Code: 34202
- Year Built: 2018
- HOA Fee: $308
- Payments Due: Monthly
Misc Info
Subdivision: Country Club East At Lakewood Ranch Sp X
Annual Taxes: $4,750
Annual CDD Fee: $2,581
HOA Fee: $308
HOA Payments Due: Monthly
Water View: Lake
Lot Size: Up to 10, 889 Sq. Ft.
Request the MLS data sheet for this property
Sold Information
CDD: $465,000
Sold Price per Sqft: $ 207.03 / sqft
Home Features
Appliances: Built-In Oven, Cooktop, Dishwasher, Disposal, Dryer, Gas Water Heater, Microwave, Refrigerator, Washer
Flooring: Carpet, Tile
Air Conditioning: Central Air
Exterior: Hurricane Shutters, Irrigation System, Lighting, Outdoor Kitchen, Sidewalk, Sliding Doors
Garage Features: Driveway, Garage Door Opener
Room Dimensions
Schools
- Elementary: Robert E Willis Elementar
- High: Lakewood Ranch High
- Map
- Street View
