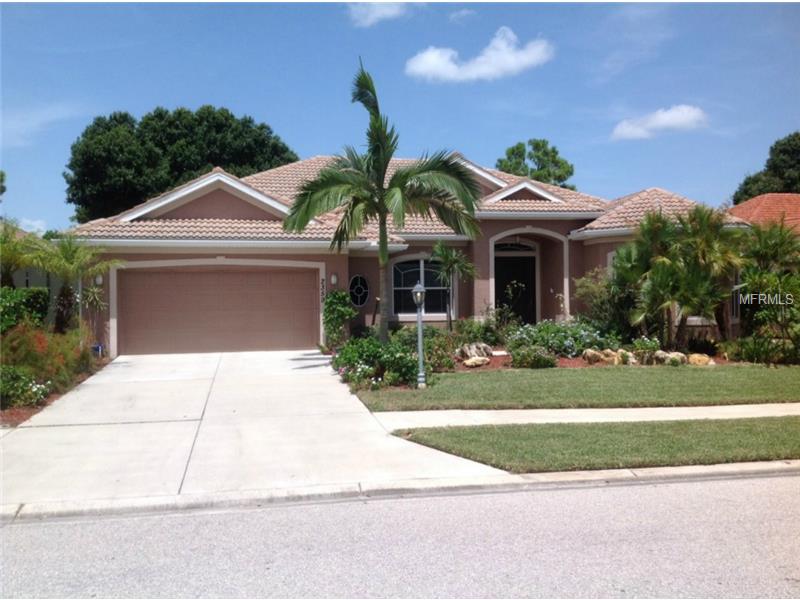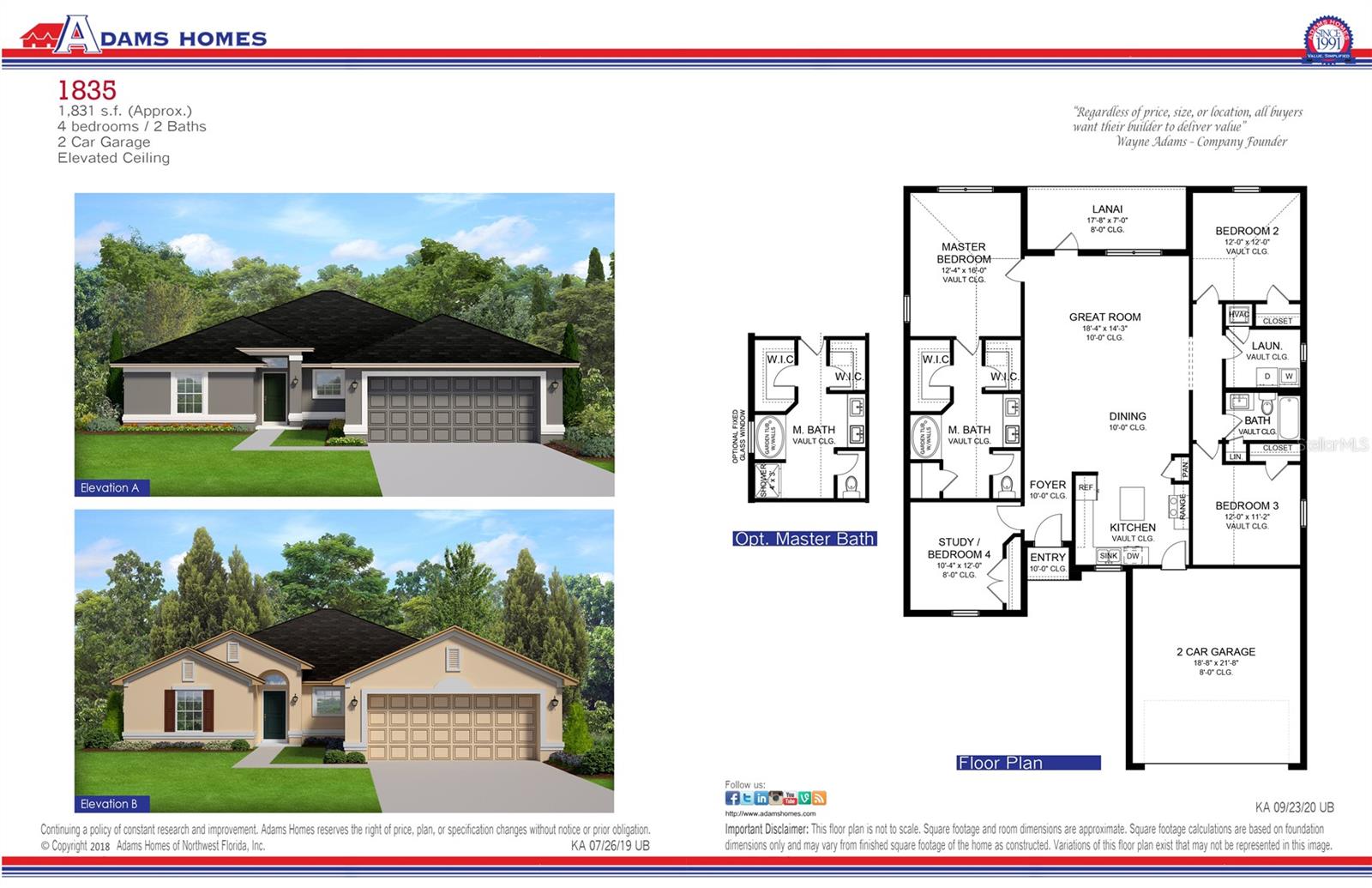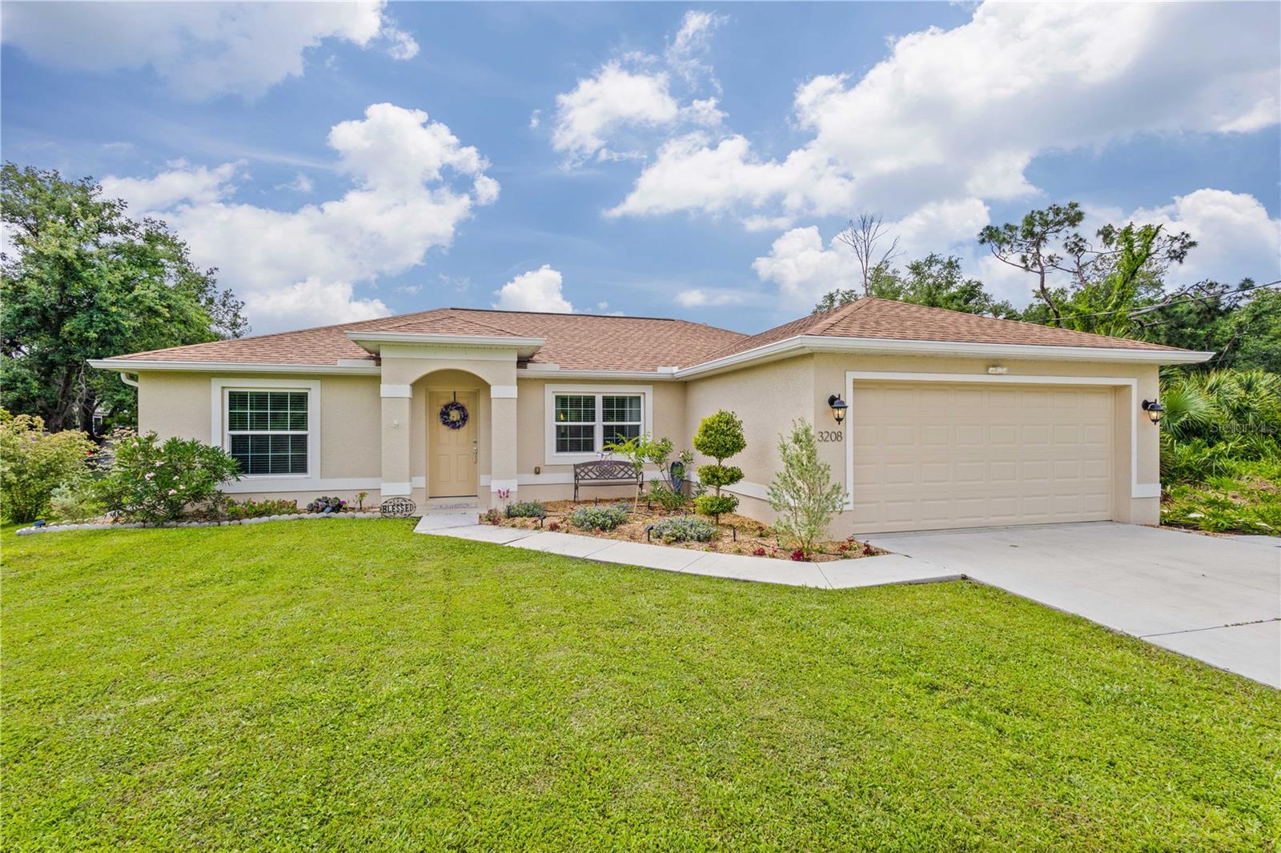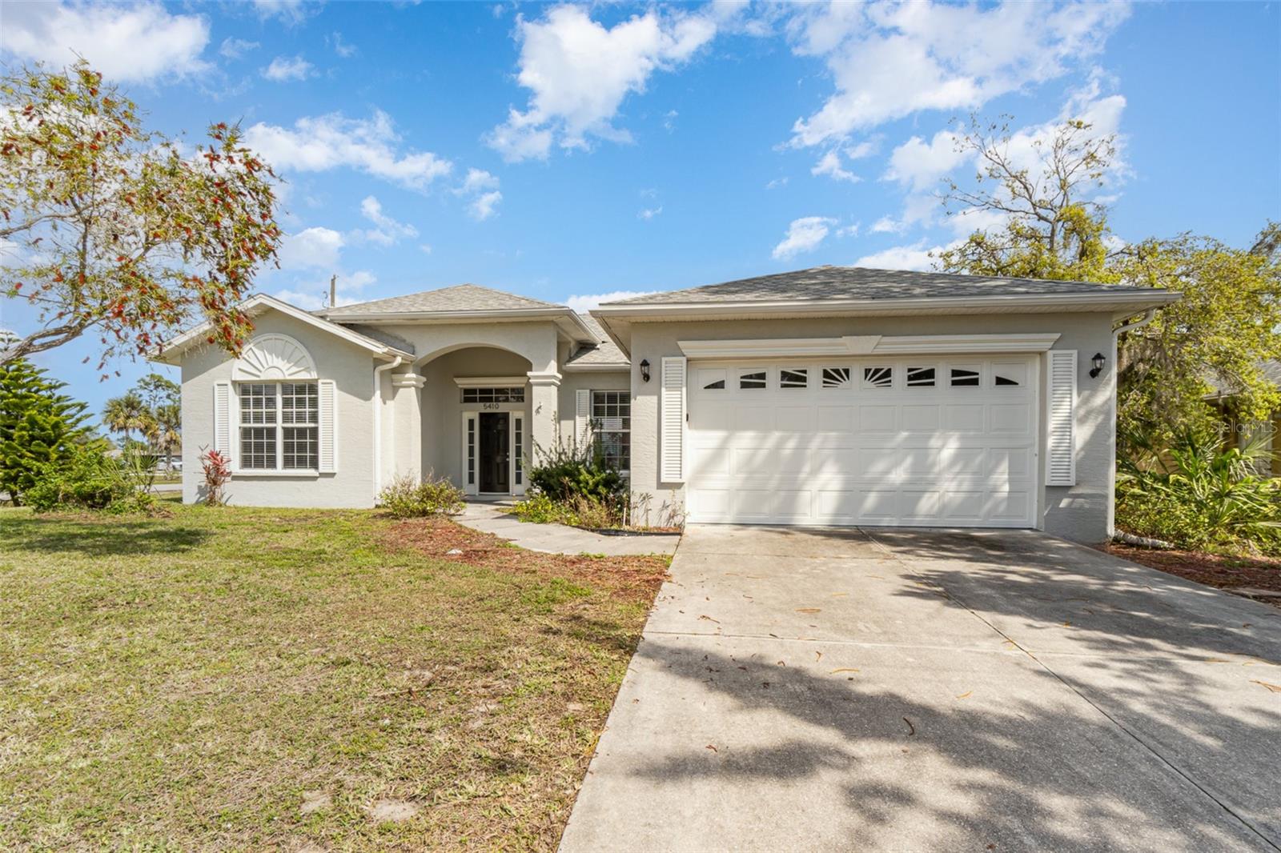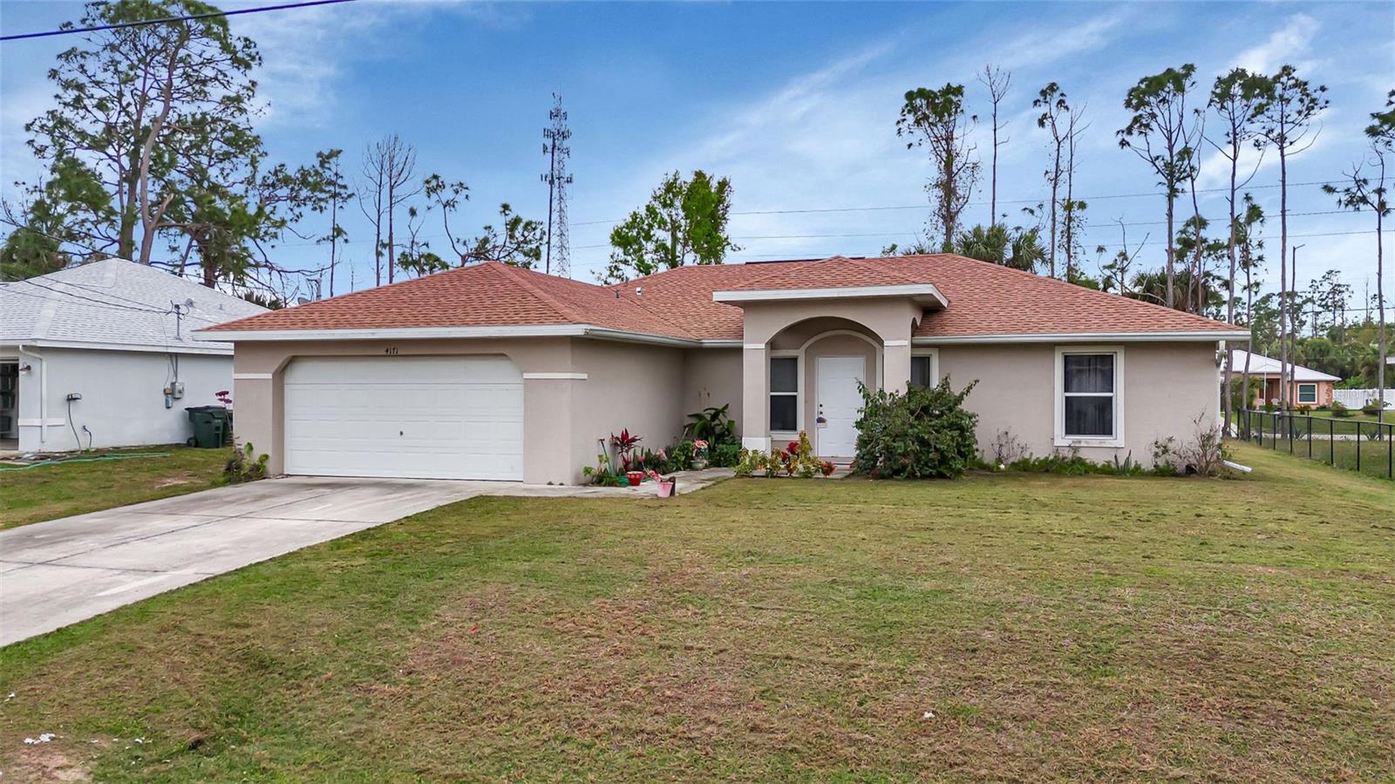2359 Silver Palm Rd , North Port, Florida
List Price: $366,000
MLS Number:
C7202080
- Status: Sold
- Sold Date: Apr 27, 2015
- DOM: 248 days
- Square Feet: 2428
- Price / sqft: $151
- Bedrooms: 3
- Baths: 3
- Pool: Private
- Garage: 2
- City: NORTH PORT
- Zip Code: 34288
- Year Built: 2006
- HOA Fee: $75
- Payments Due: Annually
Misc Info
Subdivision: Bobcat Trail
Annual Taxes: $5,455
Annual CDD Fee: $1,621
HOA Fee: $75
HOA Payments Due: Annually
Lot Size: Up to 10, 889 Sq. Ft.
Request the MLS data sheet for this property
Sold Information
CDD: $345,000
Sold Price per Sqft: $ 142.09 / sqft
Home Features
Interior: Breakfast Room Separate, Formal Dining Room Separate, Kitchen/Family Room Combo, Living Room/Great Room, Open Floor Plan, Split Bedroom, Volume Ceilings
Kitchen: Breakfast Bar, Island, Pantry
Appliances: Built-In Oven, Convection Oven, Cooktop, Dishwasher, Double Oven, Dryer, Exhaust Fan, Gas Water Heater, Microwave, Range Hood, Refrigerator, Washer
Flooring: Ceramic Tile
Master Bath Features: Dual Sinks, Tub with Separate Shower Stall
Air Conditioning: Central Air
Exterior: Sliding Doors, Sprinkler Metered
Garage Features: Oversized
Pool Type: Gunite/Concrete, Heated Pool, In Ground
Room Dimensions
Schools
- Elementary: Toledo Blade Elementary
- Map
- Street View
