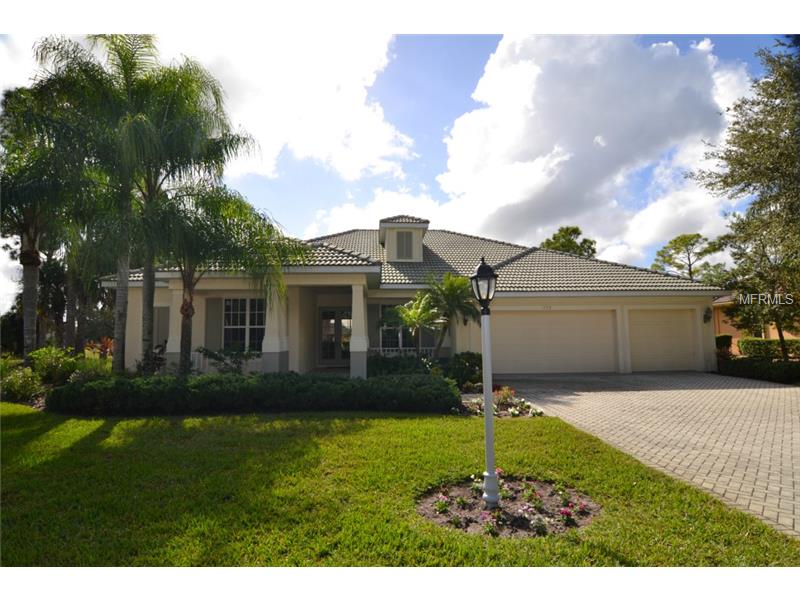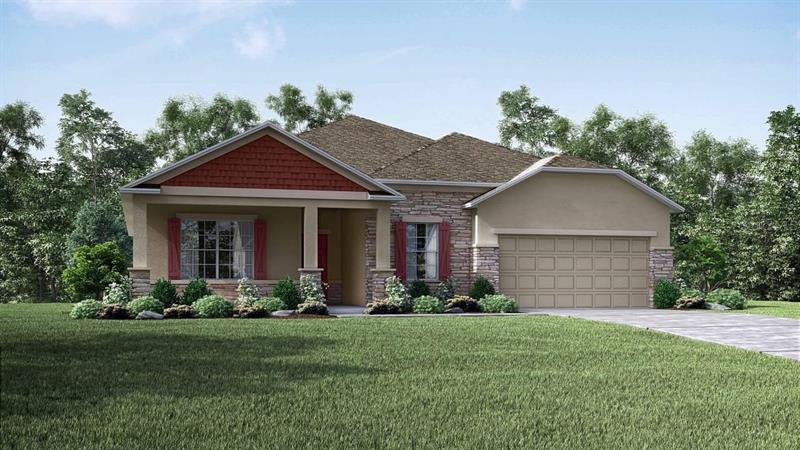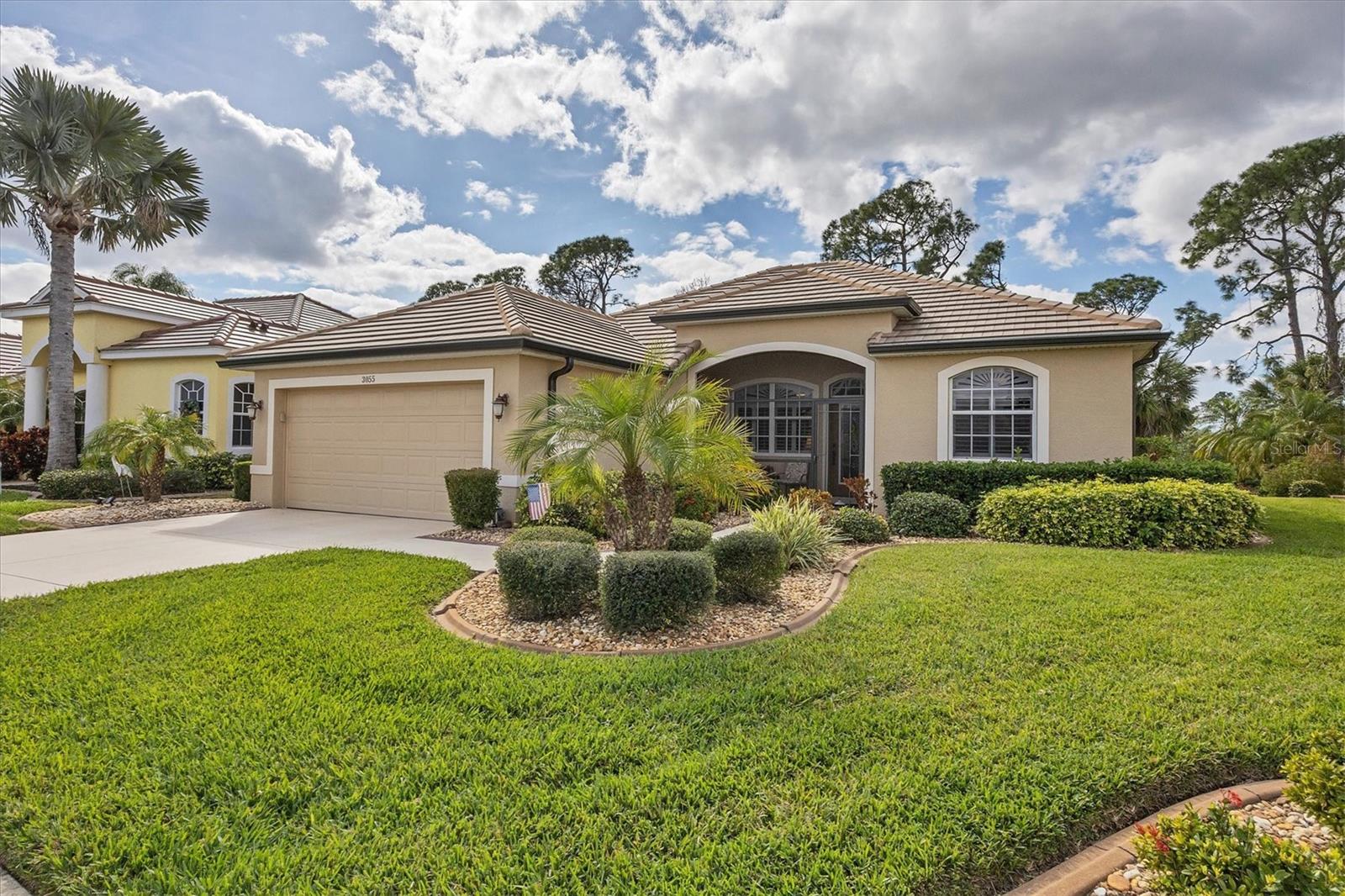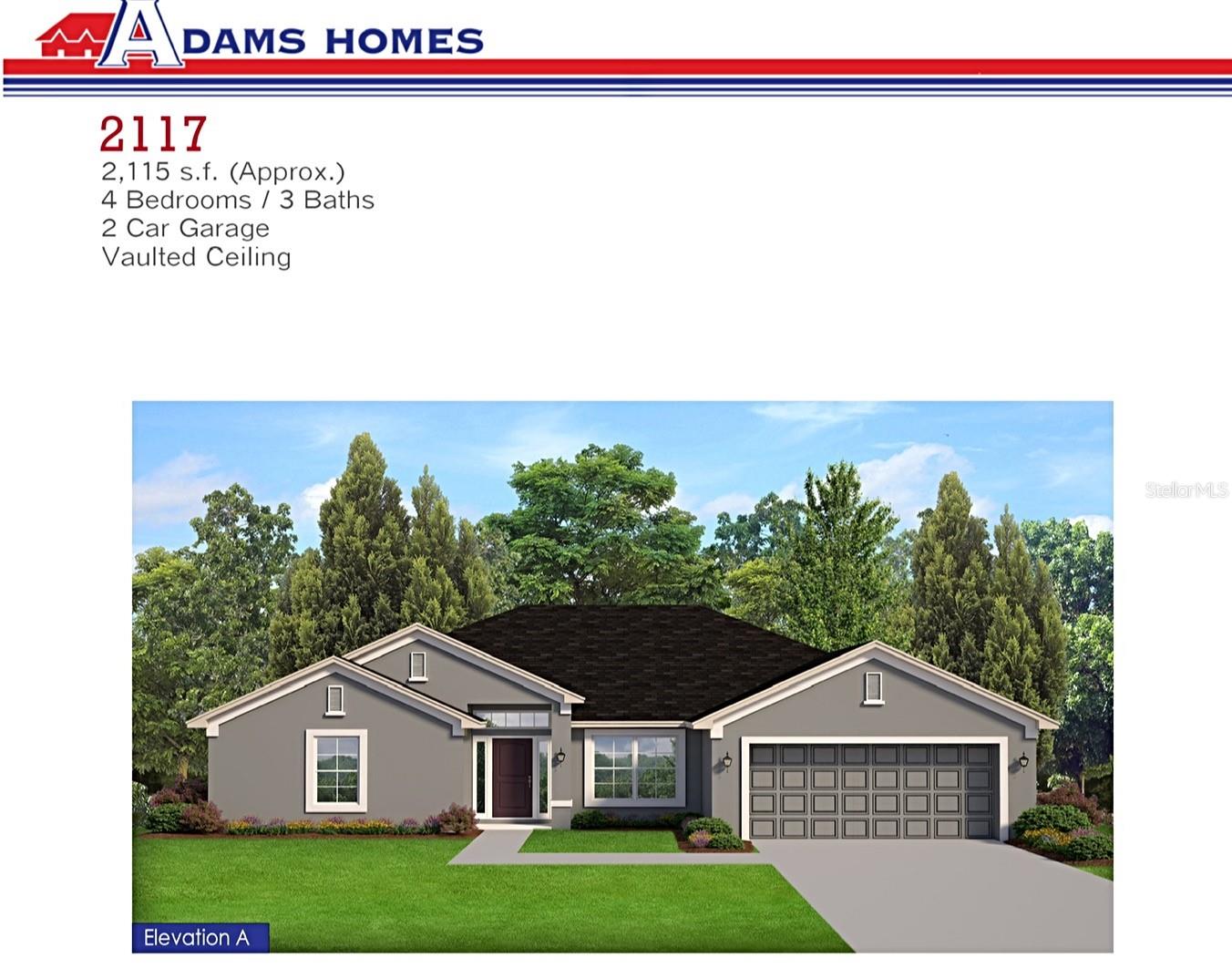1775 Queen Palm Way , North Port, Florida
List Price: $435,000
MLS Number:
C7205355
- Status: Sold
- Sold Date: Mar 06, 2015
- DOM: 94 days
- Square Feet: 2755
- Price / sqft: $158
- Bedrooms: 4
- Baths: 3
- Pool: Private
- Garage: 3
- City: NORTH PORT
- Zip Code: 34288
- Year Built: 2001
- HOA Fee: $50
- Payments Due: Annually
Misc Info
Subdivision: Bobcat Trail Ph 2
Annual Taxes: $6,583
Annual CDD Fee: $1,622
HOA Fee: $50
HOA Payments Due: Annually
Lot Size: 1/4 Acre to 21779 Sq. Ft.
Request the MLS data sheet for this property
Sold Information
CDD: $412,000
Sold Price per Sqft: $ 149.55 / sqft
Home Features
Interior: Formal Dining Room Separate, Formal Living Room Separate, Open Floor Plan, Split Bedroom
Kitchen: Breakfast Bar, Desk Built In, Island, Pantry, Walk In Pantry
Appliances: Dishwasher, Disposal, Dryer, Microwave Hood, Oven, Refrigerator, Washer
Flooring: Ceramic Tile, Wood
Master Bath Features: Bath w Spa/Hydro Massage Tub, Dual Sinks, Tub with Separate Shower Stall
Air Conditioning: Central Air
Exterior: Irrigation System
Garage Features: Garage Door Opener
Pool Type: In Ground
Room Dimensions
- Map
- Street View



























