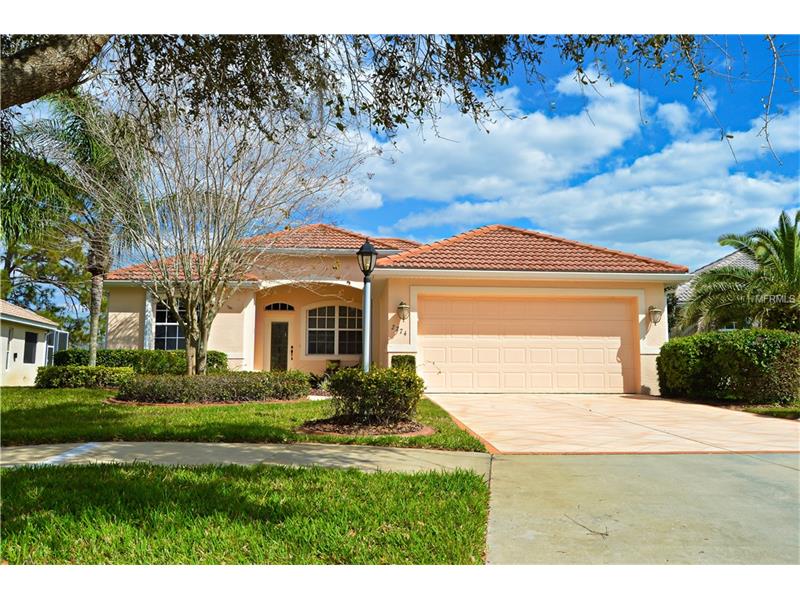2774 Royal Palm Dr, North Port, Florida
List Price: $256,500
MLS Number:
C7223480
- Status: Sold
- Sold Date: May 31, 2016
- DOM: 56 days
- Square Feet: 1626
- Price / sqft: $158
- Bedrooms: 3
- Baths: 2
- Pool: Private
- Garage: 2
- City: NORTH PORT
- Zip Code: 34288
- Year Built: 2005
- HOA Fee: $50
- Payments Due: Annually
Misc Info
Subdivision: Bobcat Trail
Annual Taxes: $5,128
Annual CDD Fee: $177,135
HOA Fee: $50
HOA Payments Due: Annually
Lot Size: Up to 10, 889 Sq. Ft.
Request the MLS data sheet for this property
Sold Information
CDD: $253,500
Sold Price per Sqft: $ 155.90 / sqft
Home Features
Kitchen: Breakfast Bar, Closet Pantry
Appliances: Dishwasher, Disposal, Dryer, Exhaust Fan, Microwave Hood, Oven, Range, Refrigerator, Washer, Water Softener Owned
Flooring: Carpet, Ceramic Tile
Master Bath Features: Dual Sinks, Shower No Tub
Air Conditioning: Central Air
Exterior: Sliding Doors, Hurricane Shutters
Garage Features: Garage Door Opener
Pool Type: Heated Pool, In Ground
Room Dimensions
- Map
- Street View

























