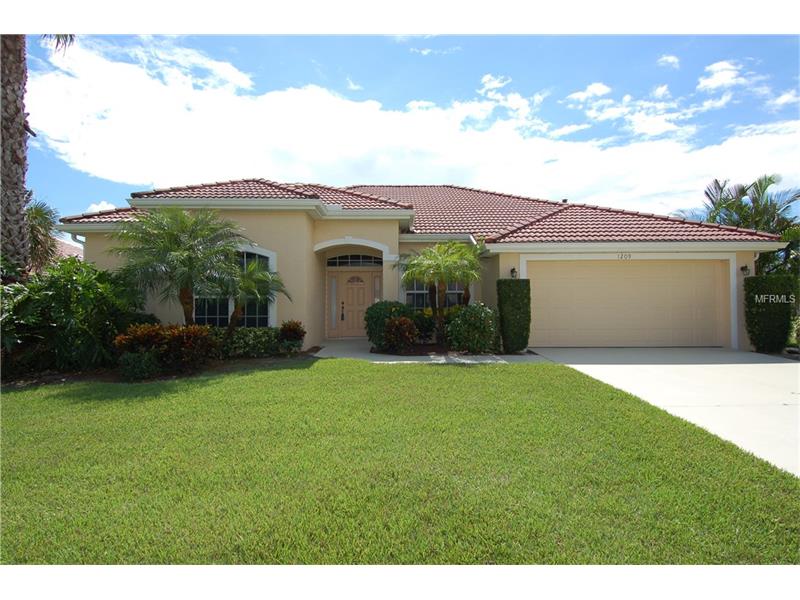1209 Fishtail Palm Ct, North Port, Florida
List Price: $259,000
MLS Number:
C7230171
- Status: Sold
- Sold Date: Dec 19, 2016
- DOM: 36 days
- Square Feet: 2262
- Price / sqft: $115
- Bedrooms: 3
- Baths: 3
- Pool: Community
- Garage: 2
- City: NORTH PORT
- Zip Code: 34288
- Year Built: 2005
- HOA Fee: $50
- Payments Due: Annually
Misc Info
Subdivision: Bobcat Trail
Annual Taxes: $5,165
Annual CDD Fee: $1,771
HOA Fee: $50
HOA Payments Due: Annually
Lot Size: 1/4 Acre to 21779 Sq. Ft.
Request the MLS data sheet for this property
Sold Information
CDD: $235,000
Sold Price per Sqft: $ 103.89 / sqft
Home Features
Interior: Breakfast Room Separate, Formal Dining Room Separate, Formal Living Room Separate, Great Room, Split Bedroom, Volume Ceilings
Kitchen: Breakfast Bar, Closet Pantry
Appliances: Dishwasher, Disposal, Dryer, Exhaust Fan, Microwave, Oven, Range, Refrigerator, Washer
Flooring: Carpet, Ceramic Tile
Master Bath Features: Dual Sinks, Garden Bath, Tub with Separate Shower Stall
Air Conditioning: Central Air
Exterior: Sliding Doors, Irrigation System, Lighting
Garage Features: Attached
Pool Type: Gunite/Concrete, Heated Pool, Heated Spa, In Ground, Spa
Room Dimensions
- Map
- Street View

















