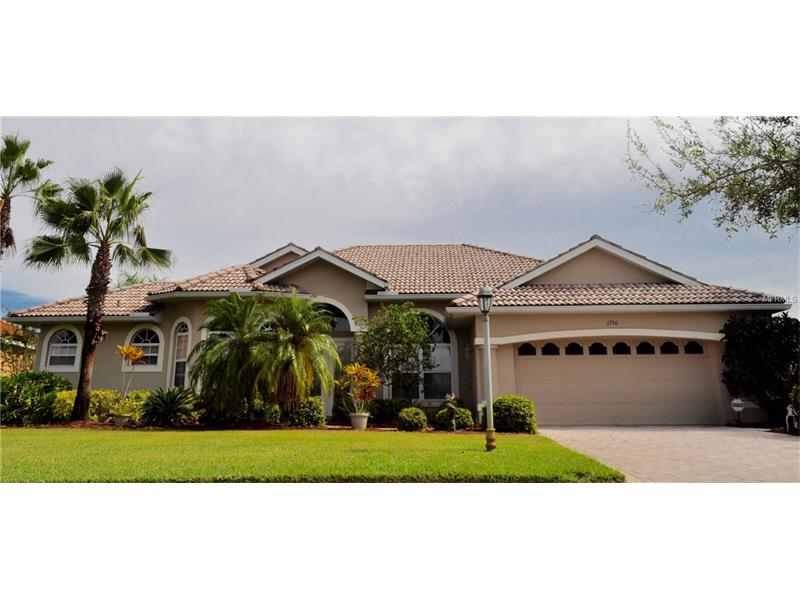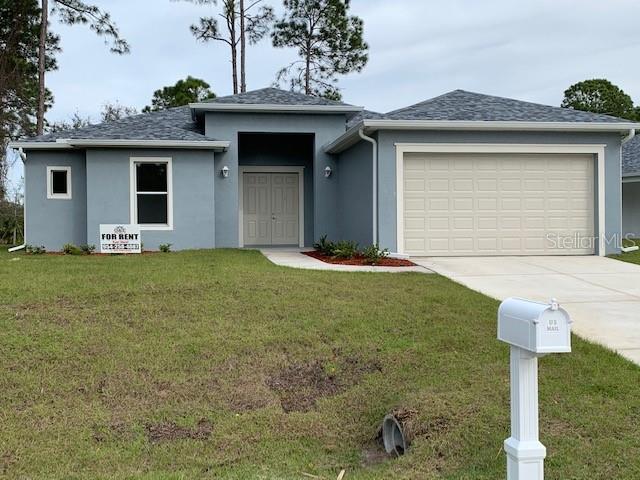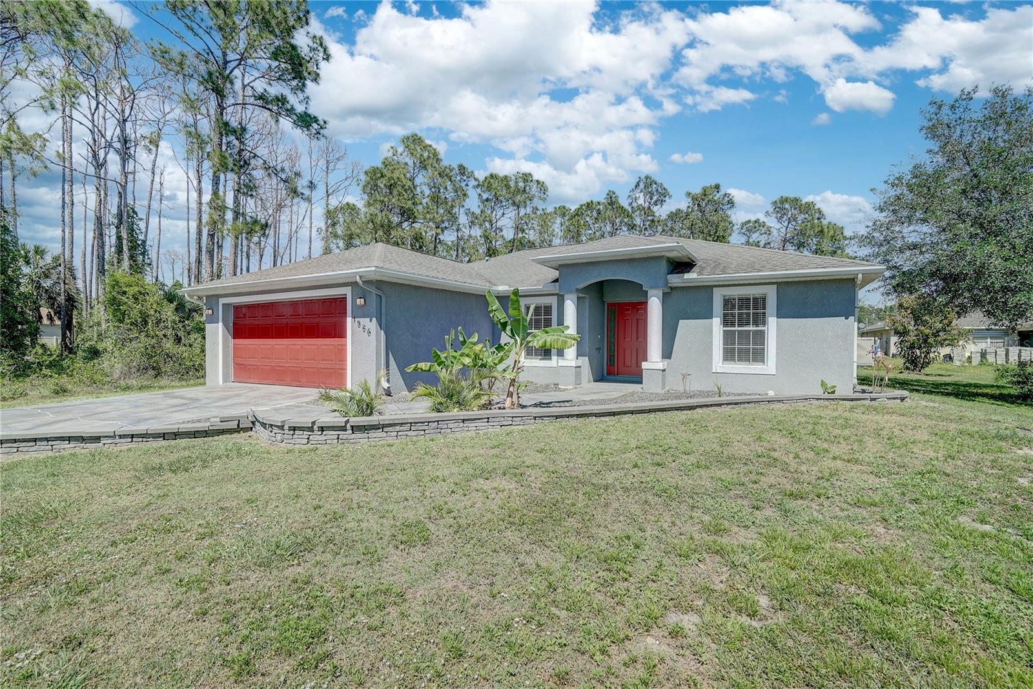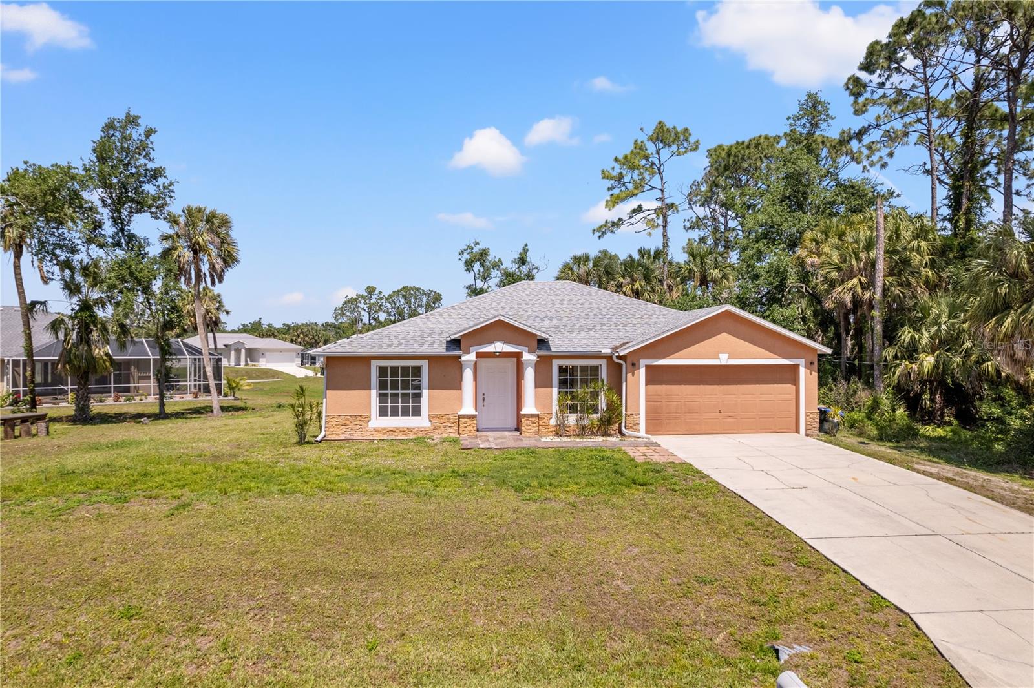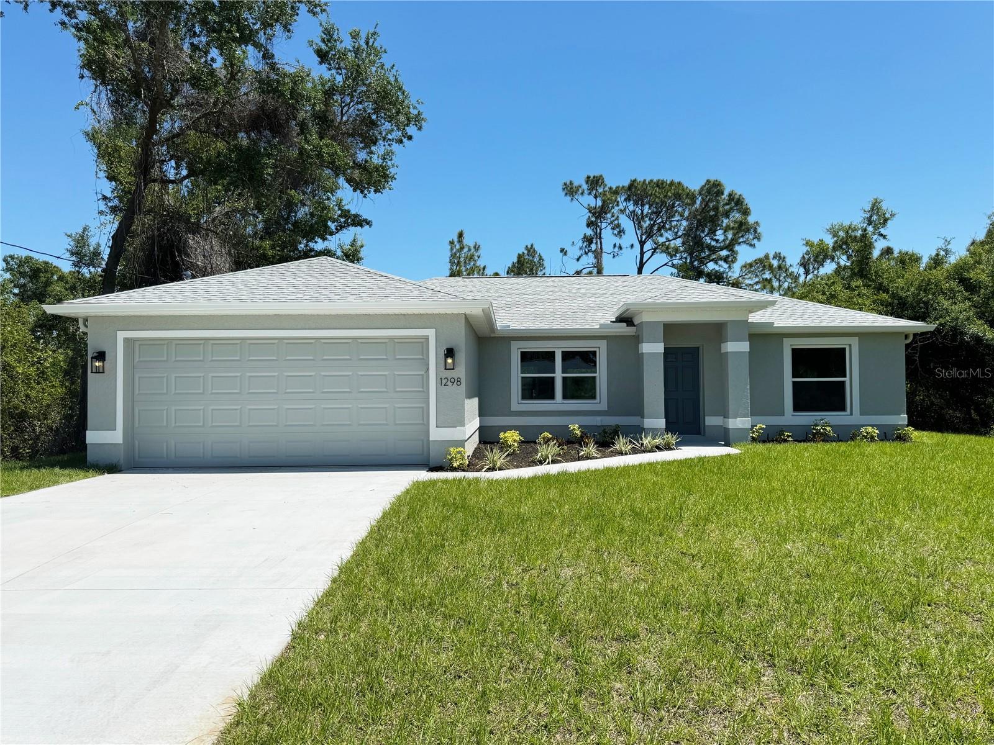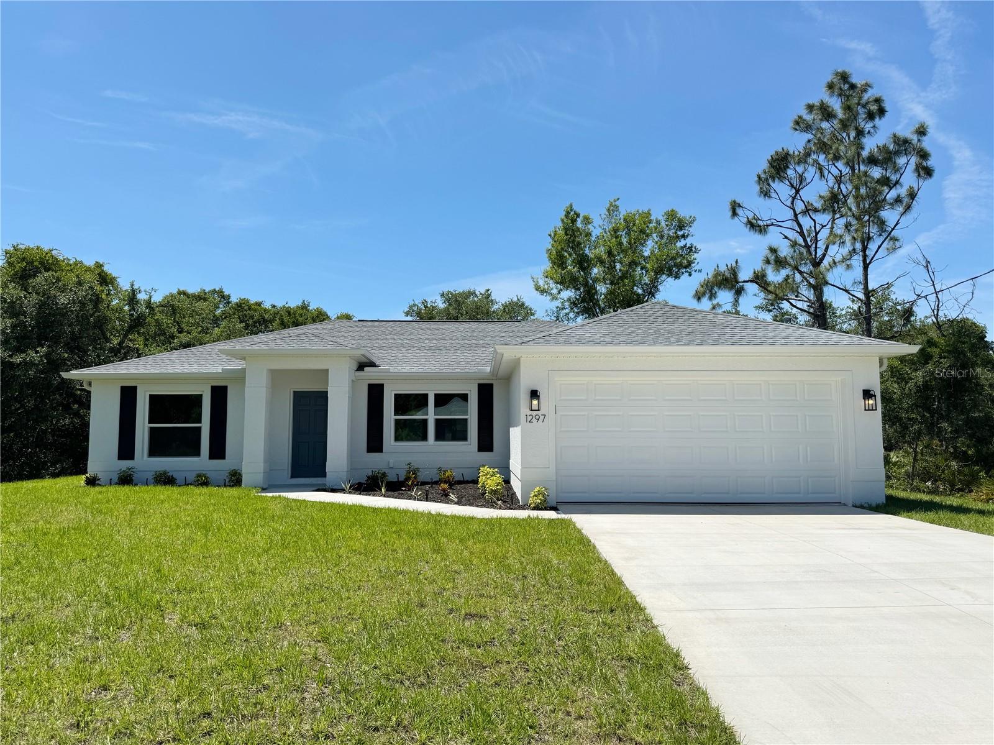1756 Bobcat Trl, North Port, Florida
List Price: $339,900
MLS Number:
C7230541
- Status: Sold
- Sold Date: Apr 28, 2017
- DOM: 163 days
- Square Feet: 2217
- Price / sqft: $153
- Bedrooms: 3
- Baths: 2
- Pool: Private
- Garage: 2
- City: NORTH PORT
- Zip Code: 34288
- Year Built: 2001
- HOA Fee: $50
- Payments Due: Annually
Misc Info
Subdivision: Bobcat Trail
Annual Taxes: $5,280
Annual CDD Fee: $1,771
HOA Fee: $50
HOA Payments Due: Annually
Lot Size: Up to 10, 889 Sq. Ft.
Request the MLS data sheet for this property
Sold Information
CDD: $326,000
Sold Price per Sqft: $ 147.05 / sqft
Home Features
Interior: Breakfast Room Separate, Formal Dining Room Separate, Formal Living Room Separate, Kitchen/Family Room Combo, Open Floor Plan, Split Bedroom
Kitchen: Breakfast Bar, Closet Pantry, Island
Appliances: Dishwasher, Disposal, Dryer, Gas Water Heater, Microwave, Oven, Range, Refrigerator, Washer
Flooring: Carpet, Ceramic Tile
Master Bath Features: Dual Sinks, Garden Bath, Tub with Separate Shower Stall
Fireplace: Gas
Air Conditioning: Central Air
Exterior: Sliding Doors, Hurricane Shutters, Irrigation System, Lighting, Outdoor Grill, Outdoor Kitchen, Outdoor Shower, Rain Gutters
Garage Features: Oversized
Pool Type: Gunite/Concrete
Room Dimensions
Schools
- Elementary: Toledo Blade Elementary
- Middle: Woodland Middle School
- High: North Port High
- Map
- Street View
