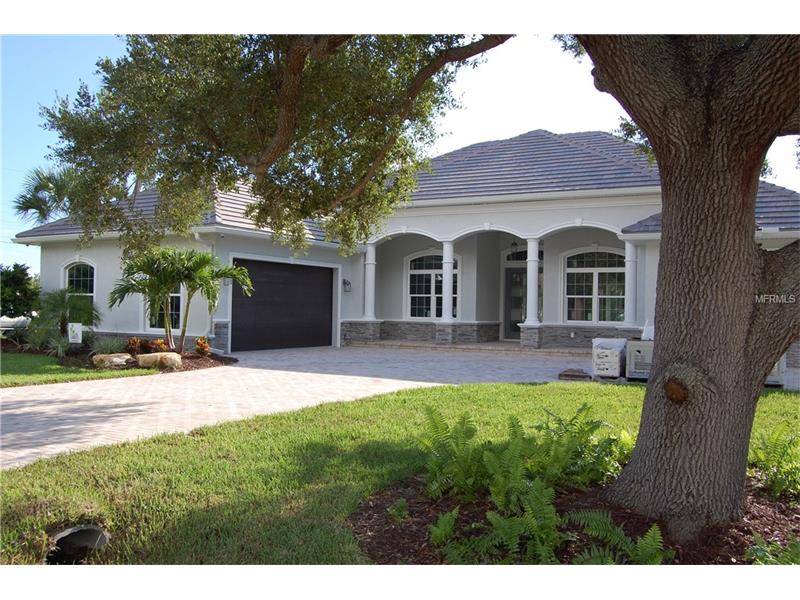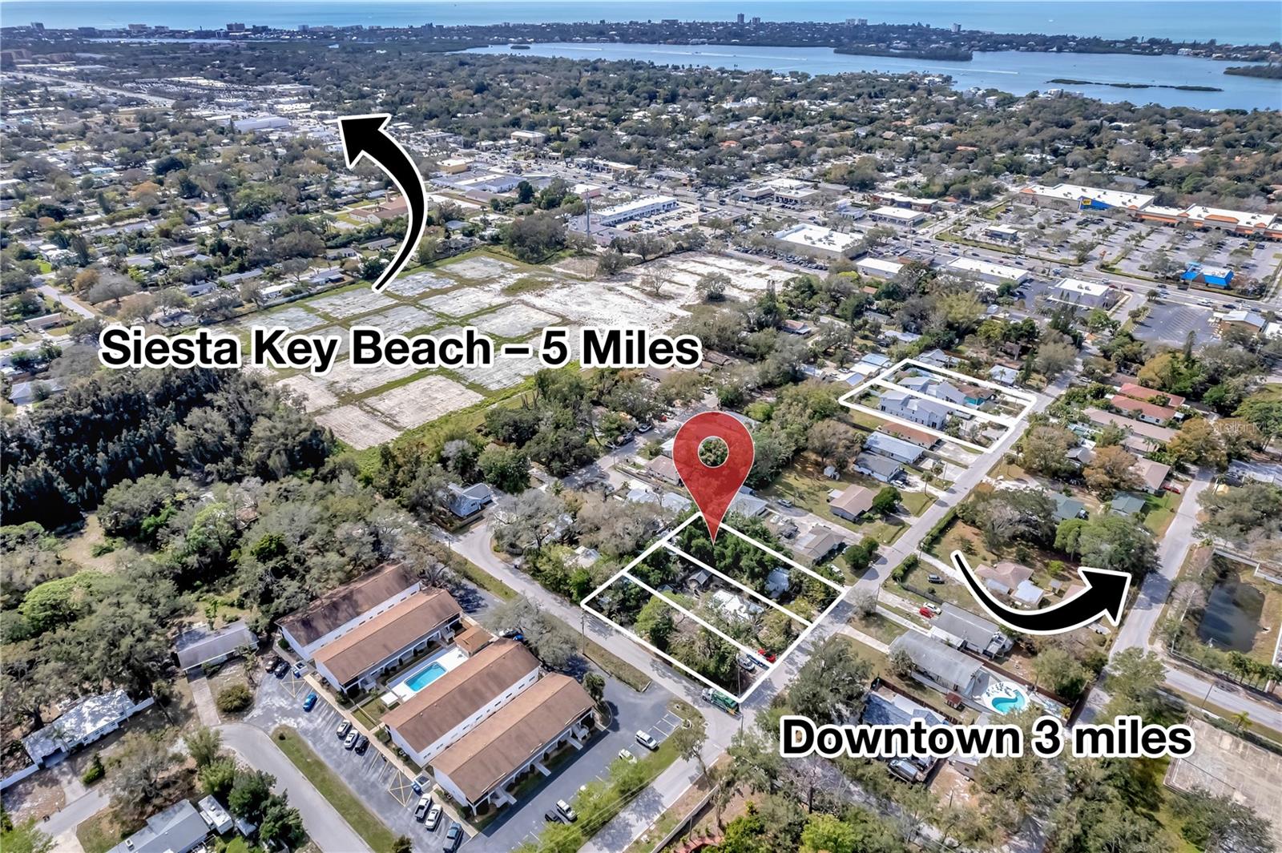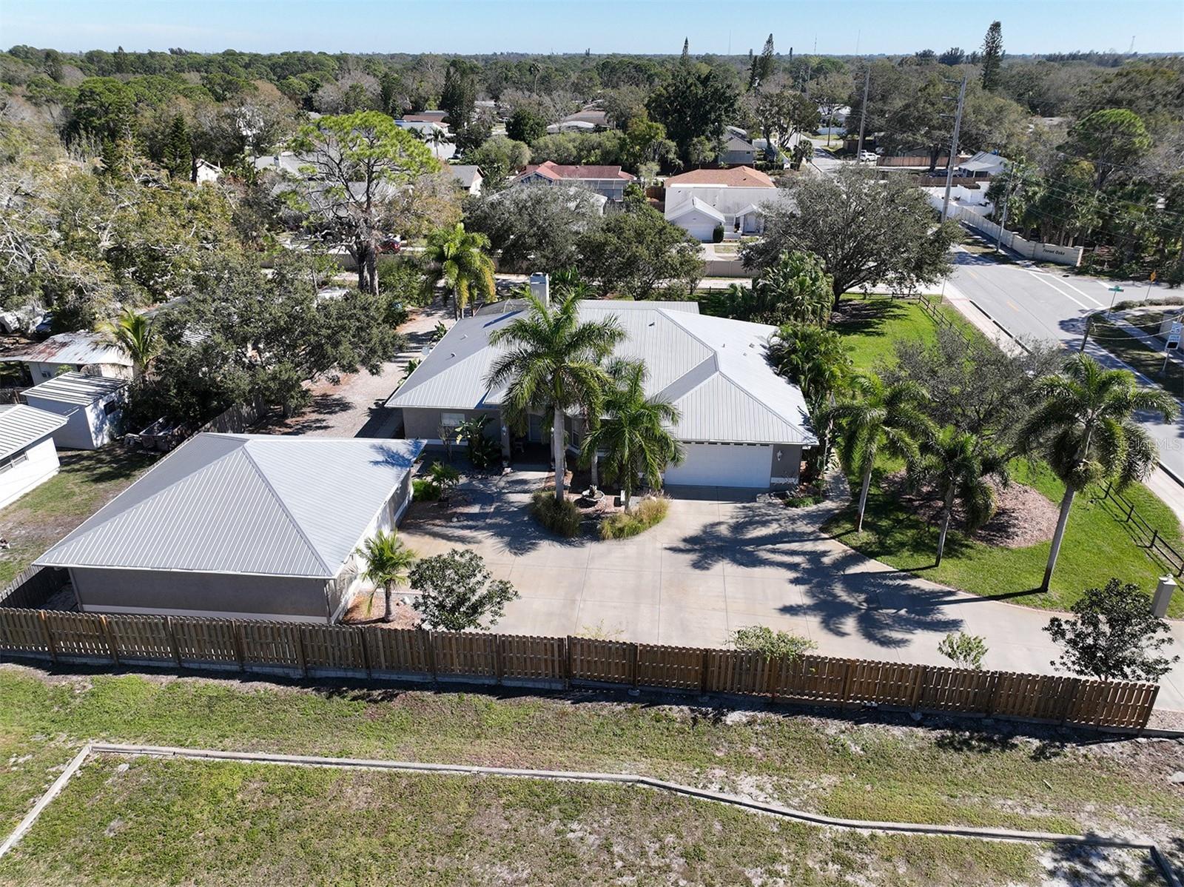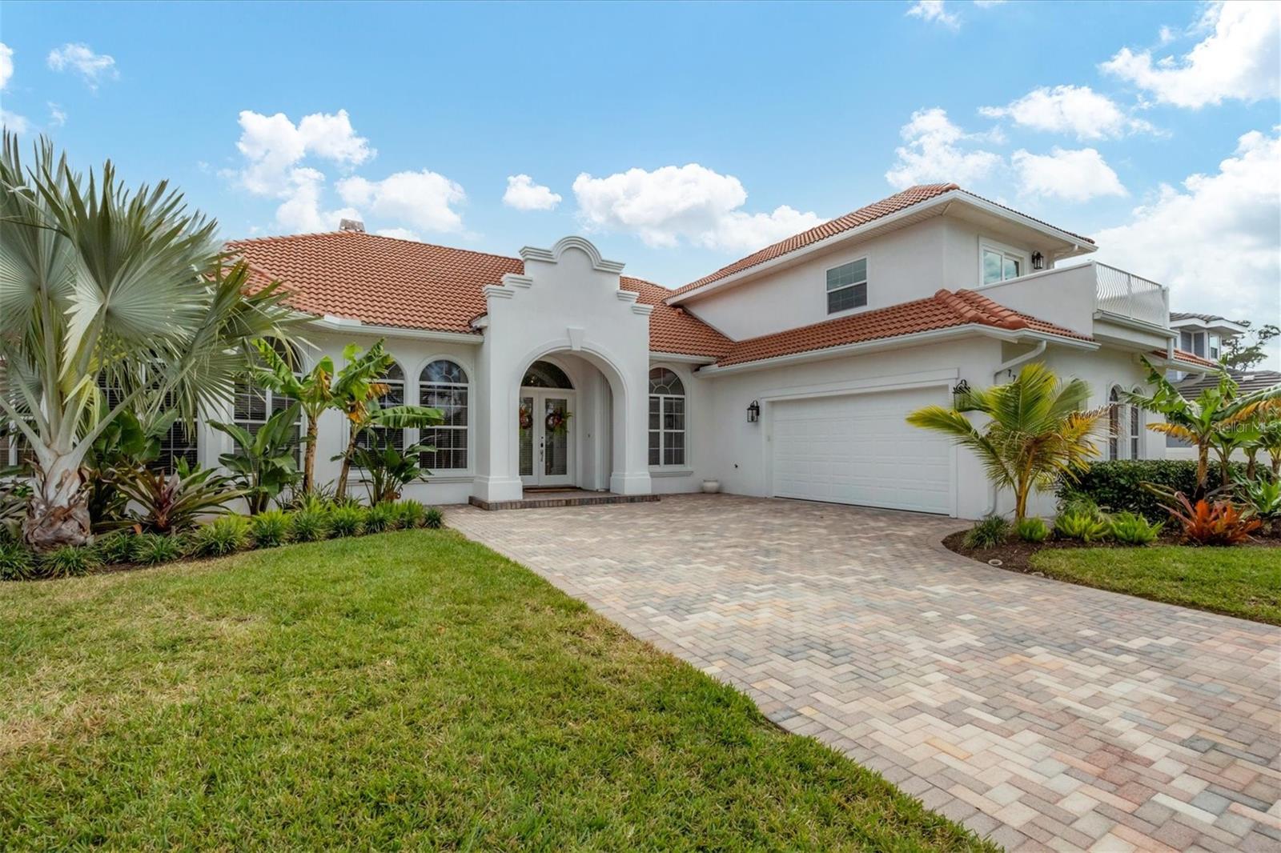6030 Hollywood Blvd, Sarasota, Florida
List Price: $1,299,000
MLS Number:
C7235083
- Status: Sold
- Sold Date: Aug 07, 2018
- DOM: 515 days
- Square Feet: 3420
- Price / sqft: $380
- Bedrooms: 4
- Baths: 3
- Half Baths: 1
- Pool: Private
- Garage: 2
- City: SARASOTA
- Zip Code: 34231
- Year Built: 2017
Misc Info
Subdivision: Aqualane Estates 1st
Annual Taxes: $4,462
Water Front: Canal - Saltwater
Water View: Canal
Water Access: Canal - Saltwater
Water Extras: Dock - Concrete
Lot Size: 1/4 Acre to 21779 Sq. Ft.
Request the MLS data sheet for this property
Sold Information
CDD: $1,210,000
Sold Price per Sqft: $ 353.80 / sqft
Home Features
Interior: Formal Dining Room Separate, Formal Living Room Separate, Kitchen/Family Room Combo, Split Bedroom
Kitchen: Island
Appliances: Convection Oven, Dishwasher, Disposal, Electric Water Heater, Microwave, Range, Refrigerator
Flooring: Carpet, Tile
Master Bath Features: Tub with Separate Shower Stall
Fireplace: Electric
Air Conditioning: Central Air
Exterior: Irrigation System, Rain Gutters, Sliding Doors
Room Dimensions
- Map
- Street View




























