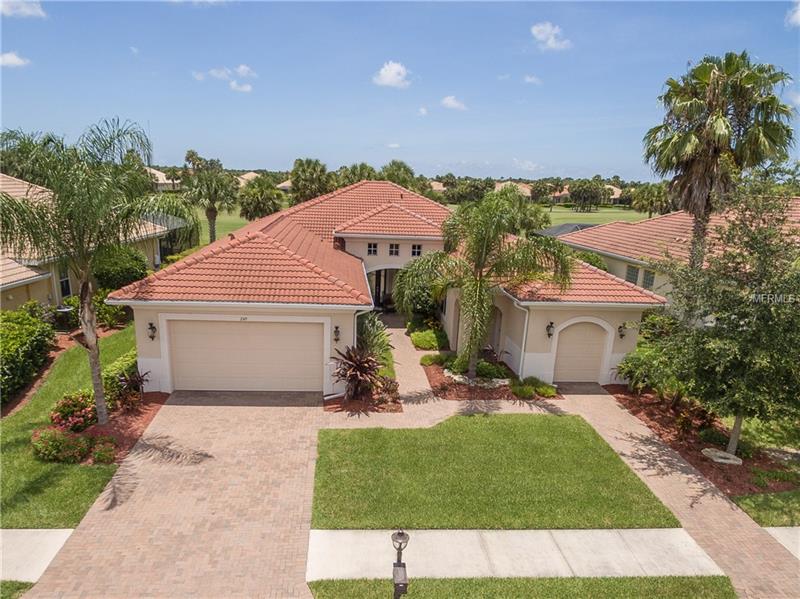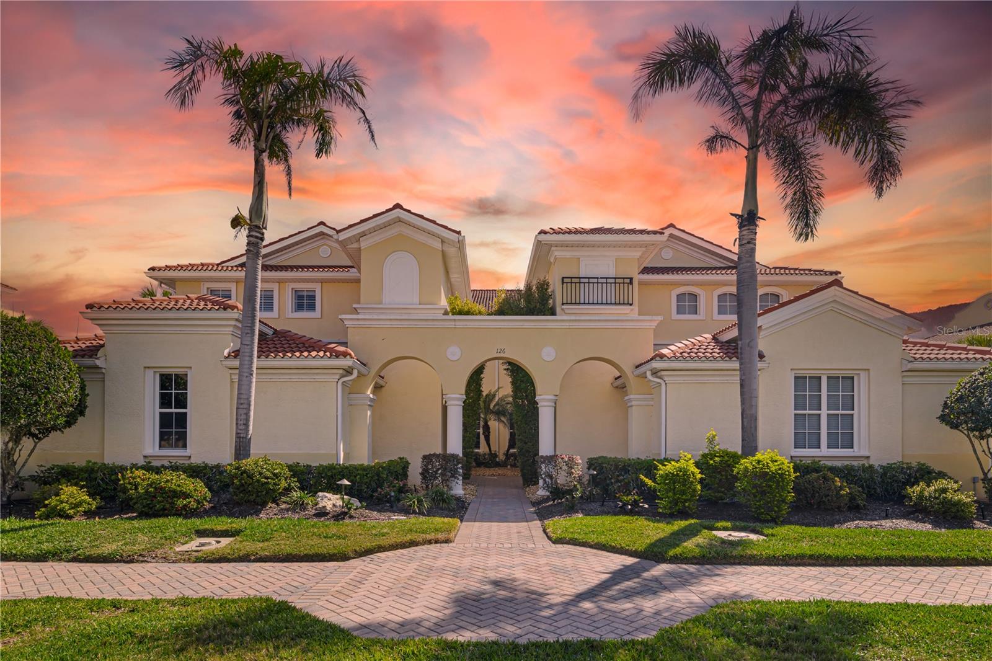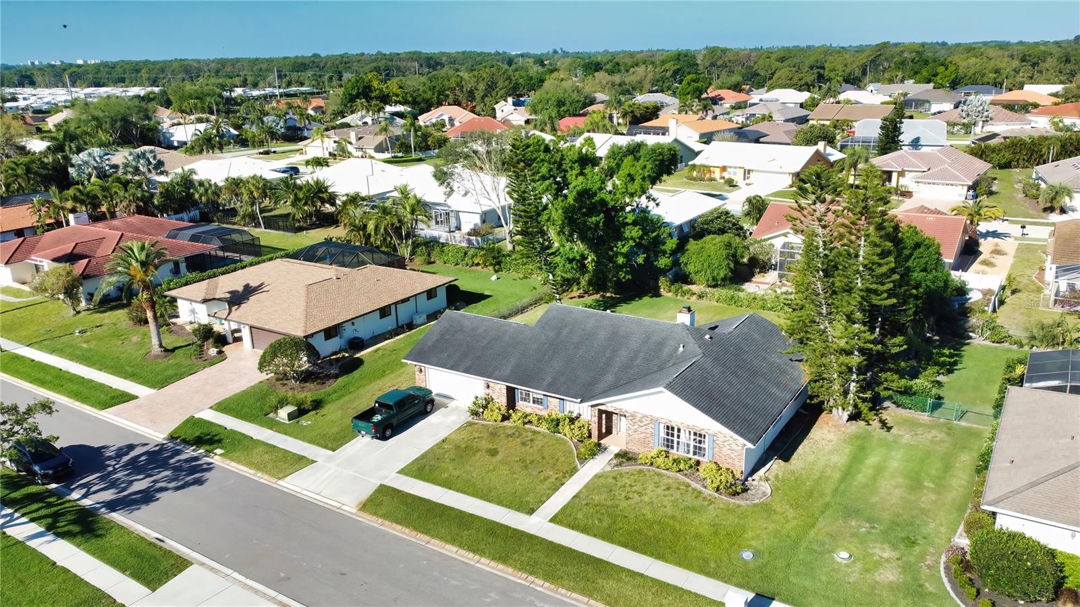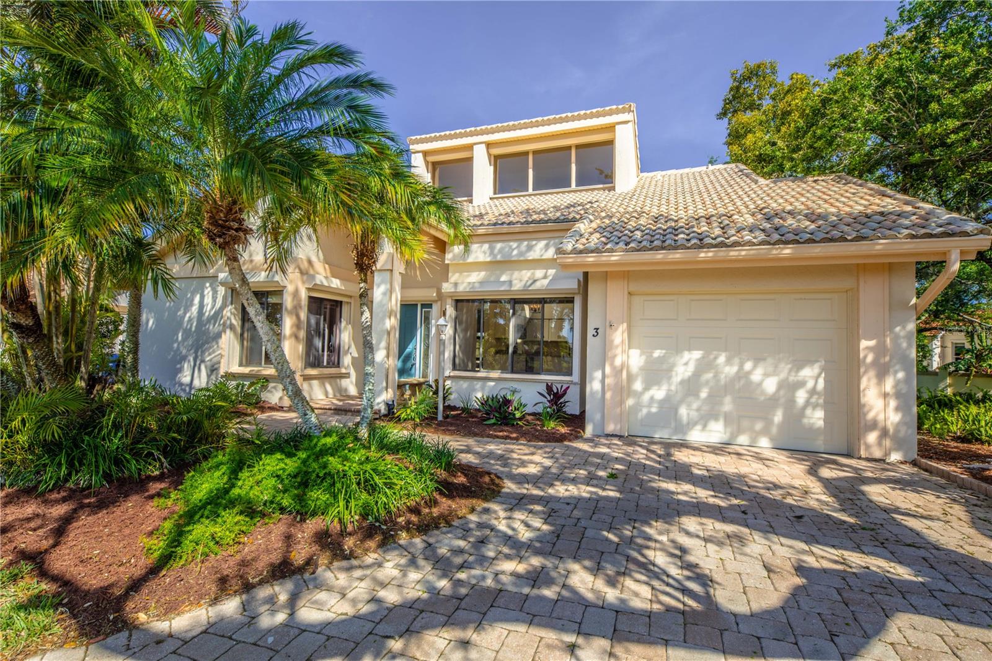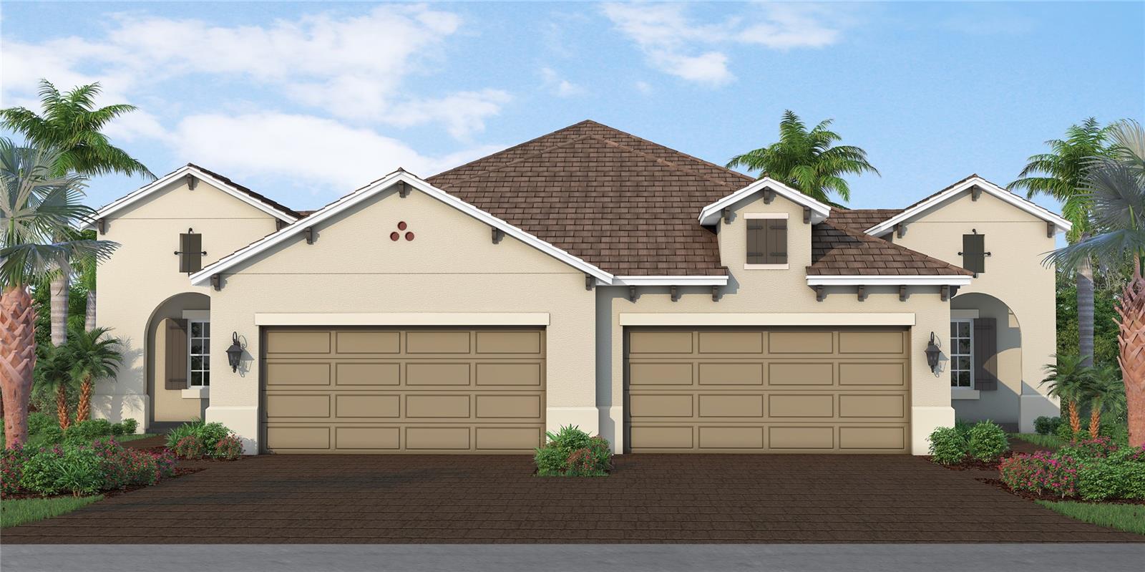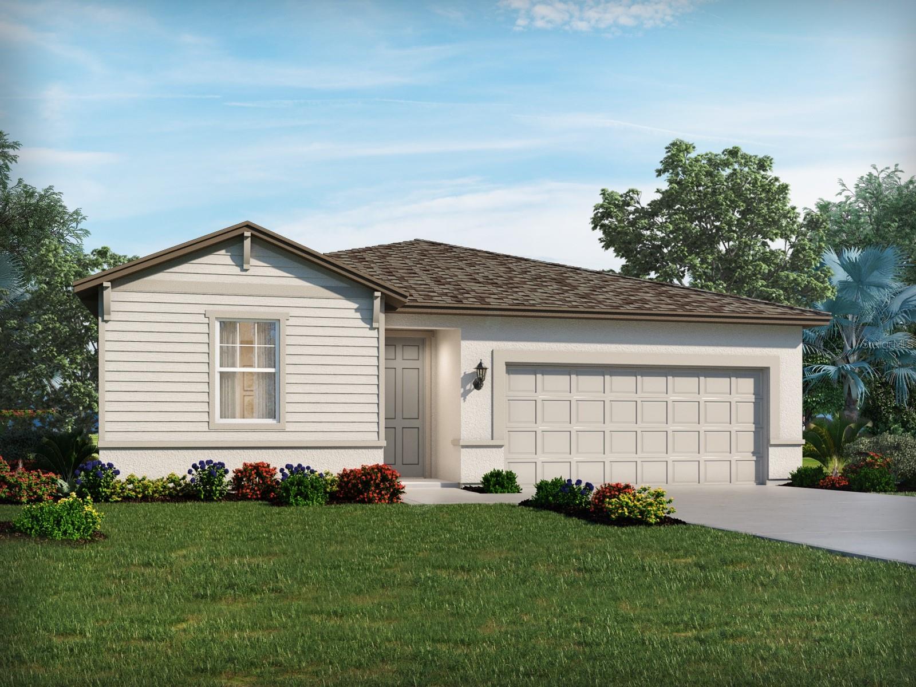249 Martellago Dr, North Venice, Florida
List Price: $529,900
MLS Number:
C7241536
- Status: Sold
- Sold Date: May 11, 2018
- DOM: 247 days
- Square Feet: 2773
- Price / sqft: $191
- Bedrooms: 3
- Baths: 4
- Half Baths: 1
- Pool: Community, Private
- Garage: 3
- City: NORTH VENICE
- Zip Code: 34275
- Year Built: 2013
- HOA Fee: $184
- Payments Due: Quarterly
Misc Info
Subdivision: Venetian Golf & River Club Ph 04d
Annual Taxes: $9,707
Annual CDD Fee: $3,710
HOA Fee: $184
HOA Payments Due: Quarterly
Lot Size: Up to 10, 889 Sq. Ft.
Request the MLS data sheet for this property
Sold Information
CDD: $500,000
Sold Price per Sqft: $ 180.31 / sqft
Home Features
Interior: Great Room, Kitchen/Family Room Combo, Master Bedroom Downstairs, Open Floor Plan, Split Bedroom
Kitchen: Breakfast Bar, Pantry
Appliances: Dishwasher, Disposal, Dryer, Microwave Hood, Range, Refrigerator, Tankless Water Heater, Washer
Flooring: Carpet, Ceramic Tile
Master Bath Features: Dual Sinks, Garden Bath, Tub with Separate Shower Stall
Air Conditioning: Central Air
Exterior: Hurricane Shutters, Irrigation System, Lighting, Outdoor Shower, Rain Gutters, Sliding Doors
Garage Features: Circular Driveway, Covered, Driveway, Garage Door Opener, Golf Cart Garage, Golf Cart Parking
Room Dimensions
- Kitchen: 10x17
- Great Room: 23x17
Schools
- Elementary: Laurel Nokomis Elementary
- Middle: Laurel Nokomis Middle
- High: Venice Senior High
- Map
- Street View
