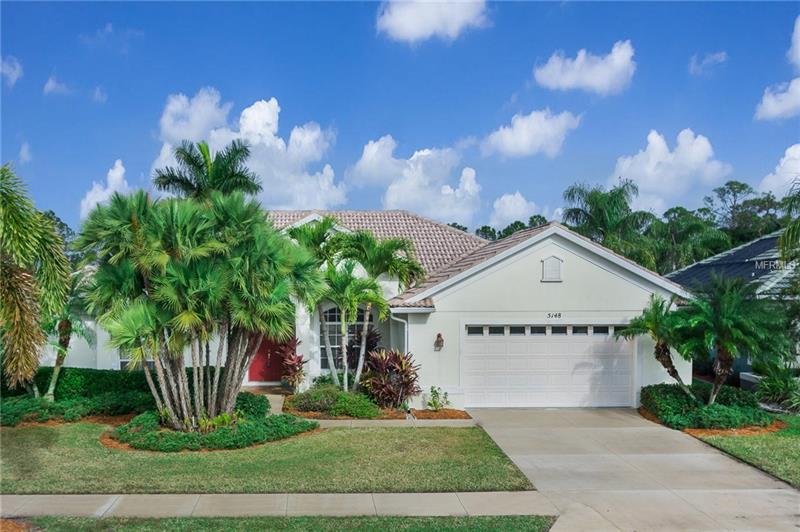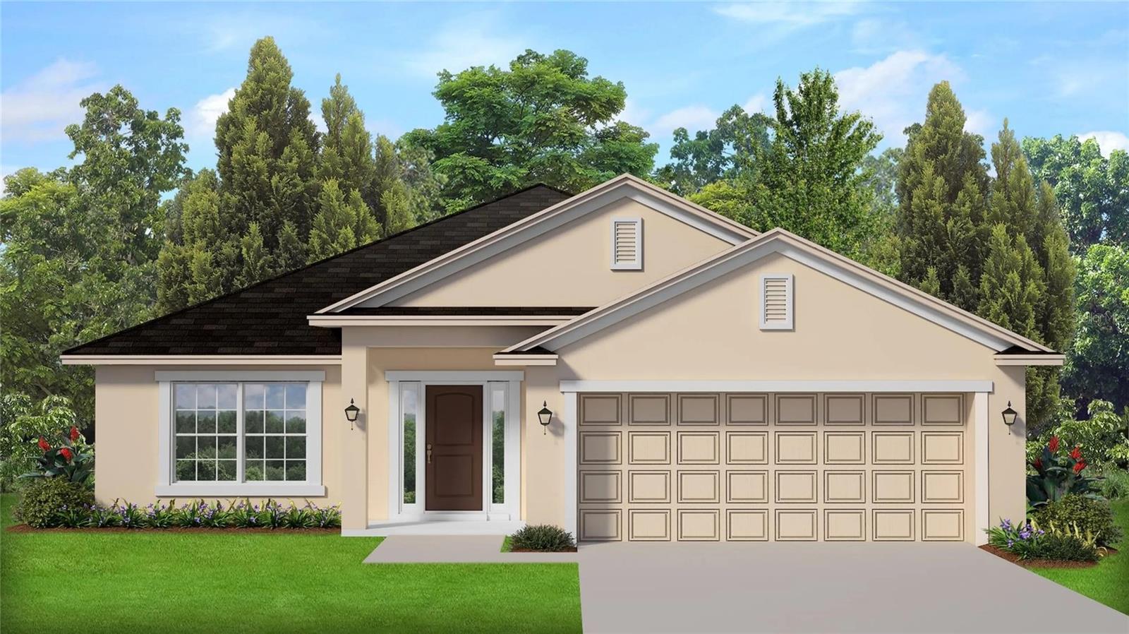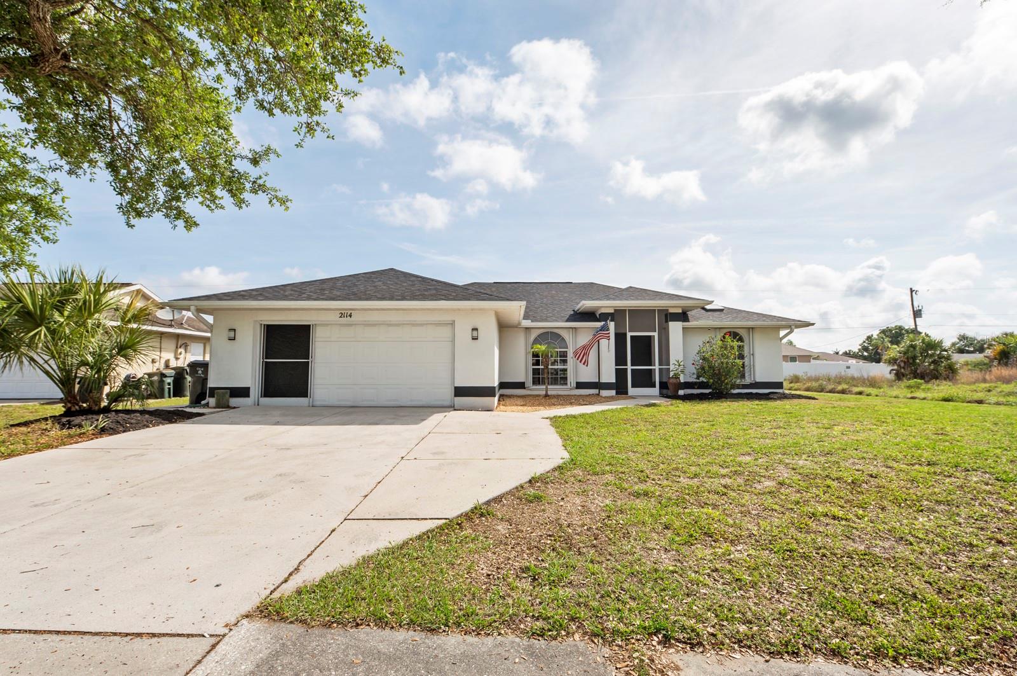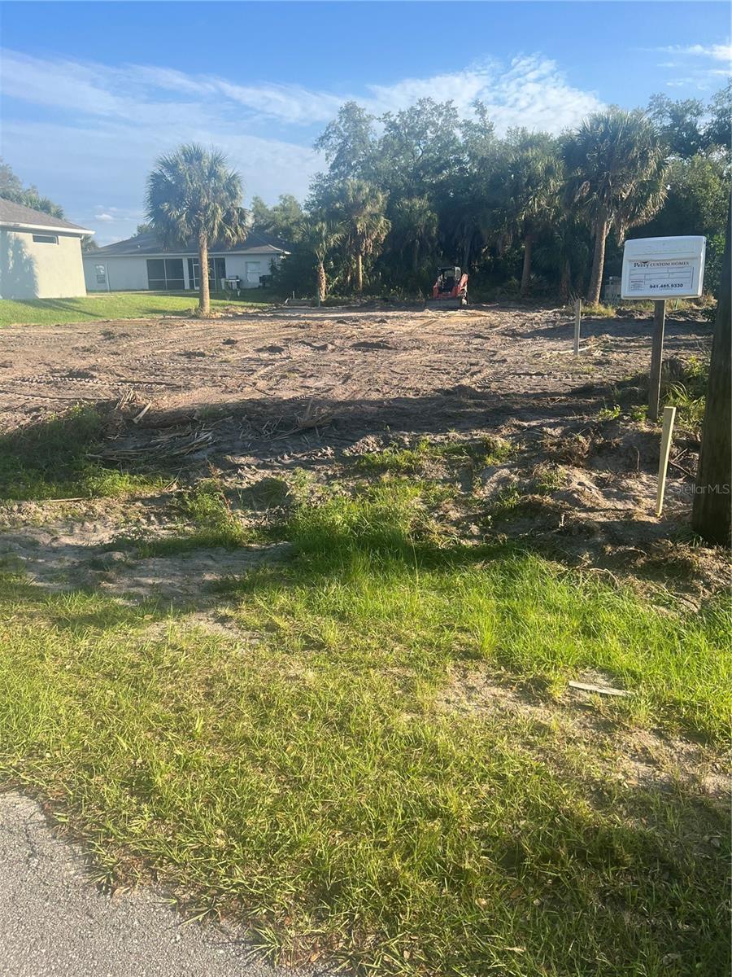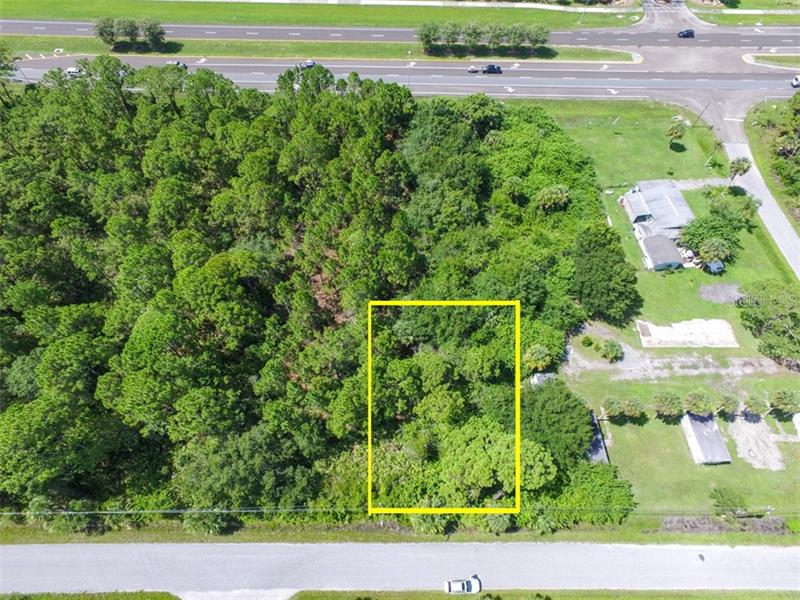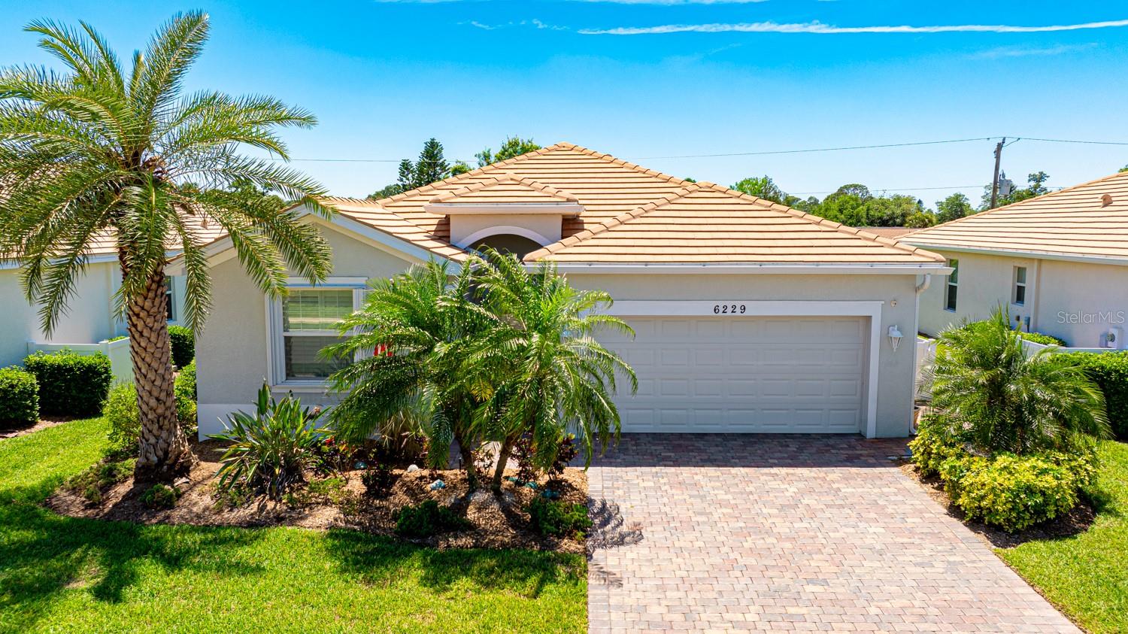5148 White Ibis Dr, North Port, Florida
List Price: $399,000
MLS Number:
C7248230
- Status: Sold
- Sold Date: Apr 19, 2018
- DOM: 28 days
- Square Feet: 2481
- Price / sqft: $161
- Bedrooms: 3
- Baths: 3
- Pool: Community, Private
- Garage: 2
- City: NORTH PORT
- Zip Code: 34287
- Year Built: 2004
- HOA Fee: $1,026
- Payments Due: Quarterly
Misc Info
Subdivision: Heron Creek
Annual Taxes: $5,805
HOA Fee: $1,026
HOA Payments Due: Quarterly
Water View: Lake
Lot Size: Up to 10, 889 Sq. Ft.
Request the MLS data sheet for this property
Sold Information
CDD: $390,000
Sold Price per Sqft: $ 157.19 / sqft
Home Features
Interior: Formal Dining Room Separate, Formal Living Room Separate, Living Room/Great Room, Open Floor Plan, Split Bedroom
Kitchen: Breakfast Bar, Closet Pantry, Island
Appliances: Dishwasher, Disposal, Dryer, Gas Water Heater, Microwave Hood, Range, Refrigerator, Washer
Flooring: Carpet, Ceramic Tile
Master Bath Features: Dual Sinks, Garden Bath, Tub with Separate Shower Stall
Air Conditioning: Central Air
Exterior: Irrigation System, Rain Gutters
Garage Features: Garage Door Opener
Room Dimensions
- Map
- Street View
