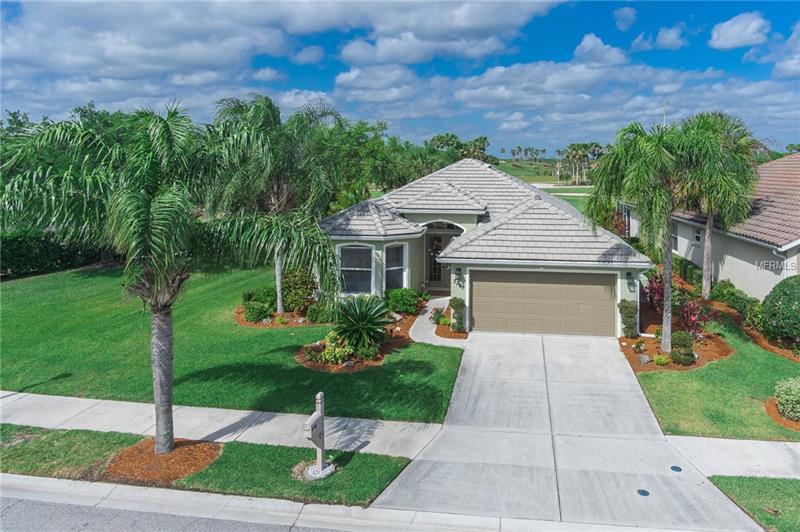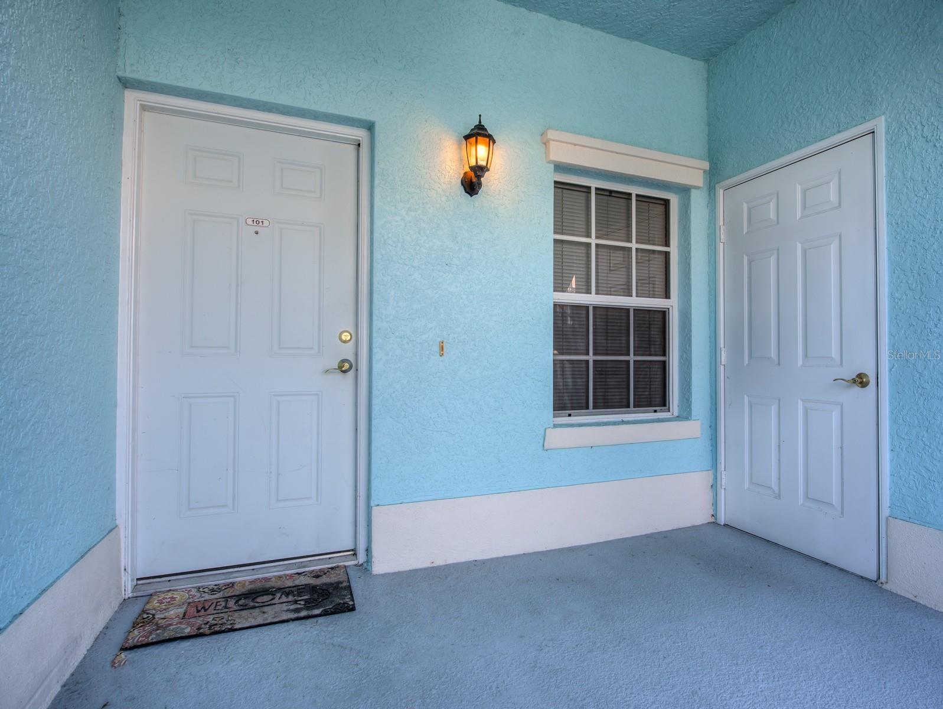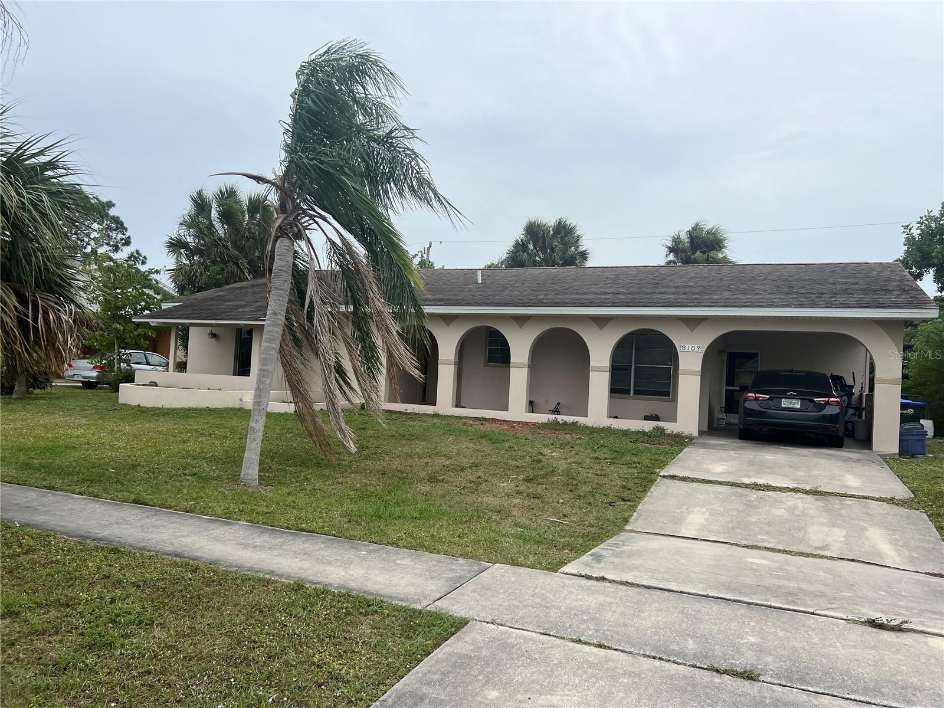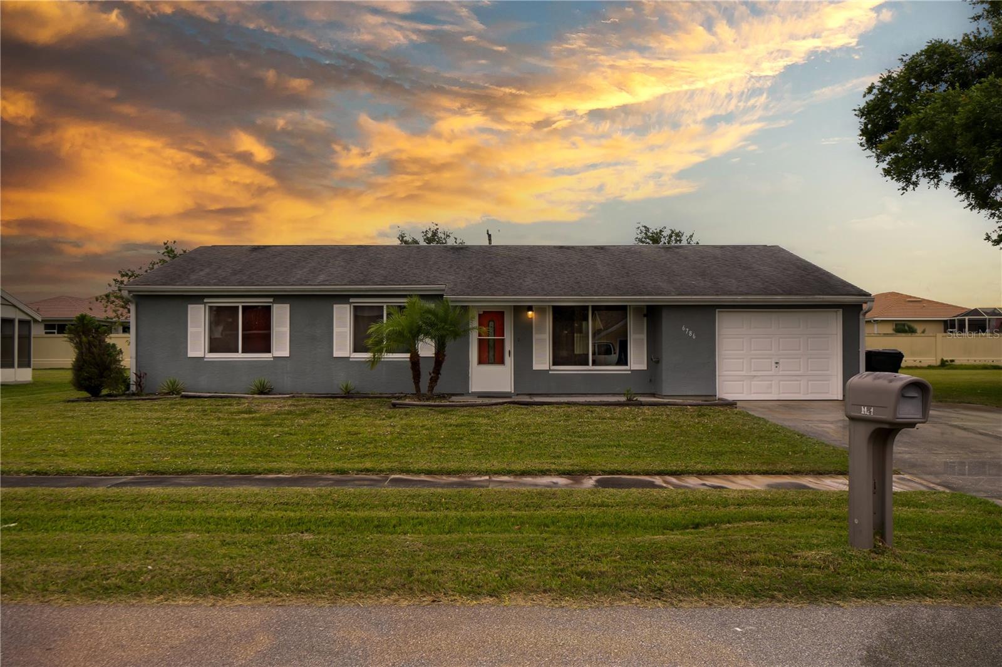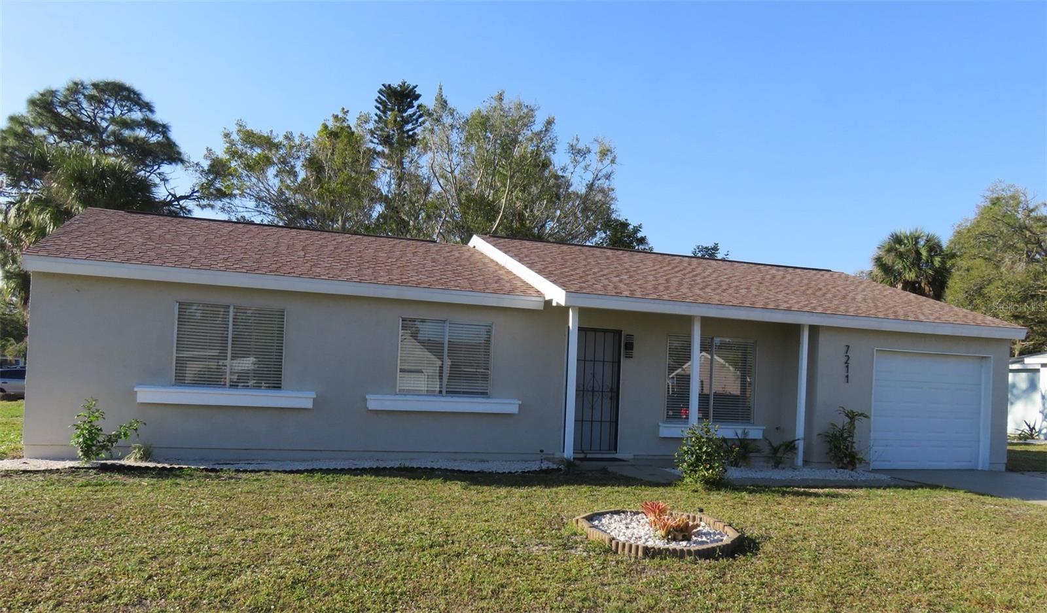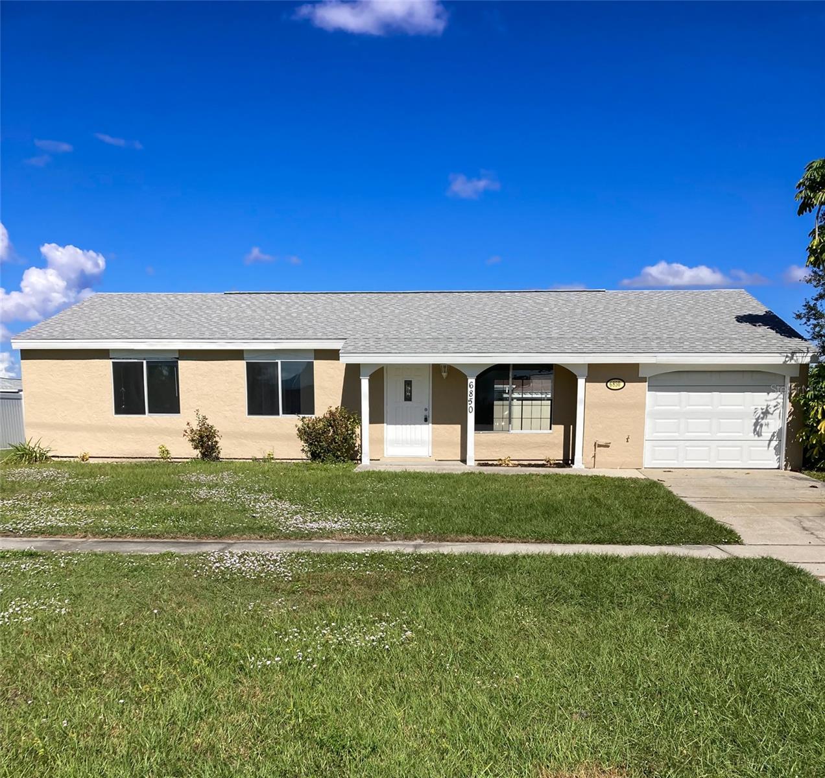5101 Pine Shadow Ln, North Port, Florida
List Price: $289,900
MLS Number:
C7250904
- Status: Sold
- Sold Date: Sep 17, 2018
- DOM: 168 days
- Square Feet: 1759
- Price / sqft: $165
- Bedrooms: 3
- Baths: 2
- Pool: Community, Private
- Garage: 2
- City: NORTH PORT
- Zip Code: 34287
- Year Built: 2000
- HOA Fee: $999
- Payments Due: Quarterly
Misc Info
Subdivision: Heron Creek
Annual Taxes: $3,797
HOA Fee: $999
HOA Payments Due: Quarterly
Lot Size: Up to 10, 889 Sq. Ft.
Request the MLS data sheet for this property
Sold Information
CDD: $289,000
Sold Price per Sqft: $ 164.30 / sqft
Home Features
Interior: Formal Dining Room Separate, Great Room
Kitchen: Breakfast Bar, Closet Pantry, Desk Built In
Appliances: Dishwasher, Disposal, Dryer, Microwave Hood, Oven, Refrigerator, Washer
Flooring: Carpet, Ceramic Tile
Master Bath Features: Dual Sinks, Shower No Tub
Air Conditioning: Central Air
Exterior: Irrigation System, Sliding Doors
Garage Features: Garage Door Opener
Room Dimensions
- Map
- Street View
