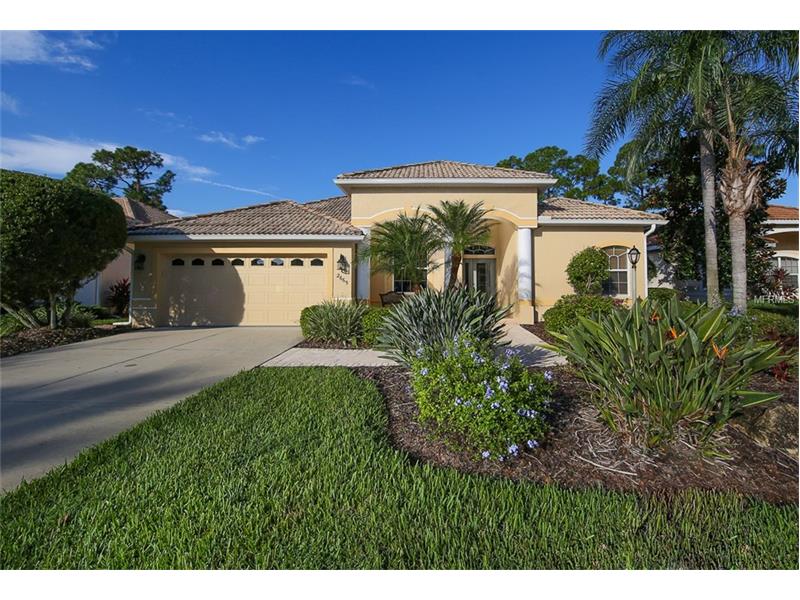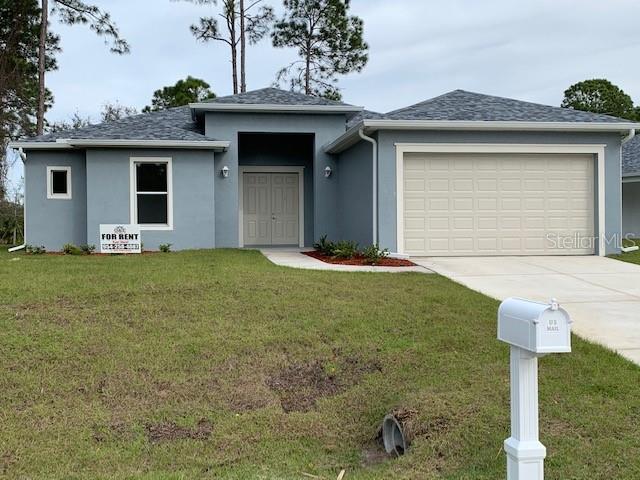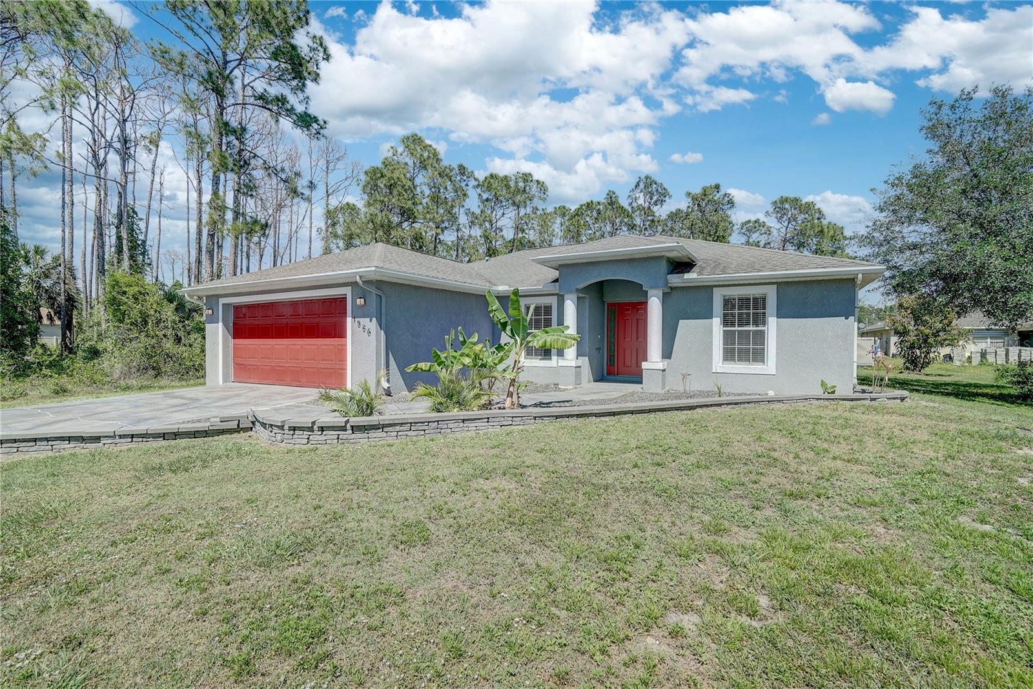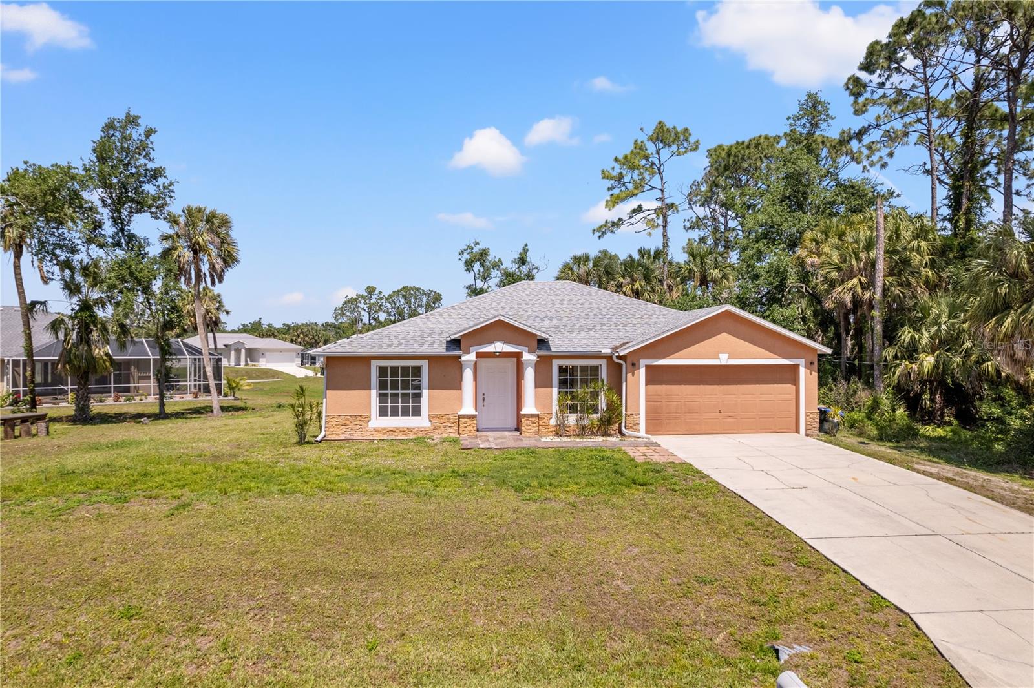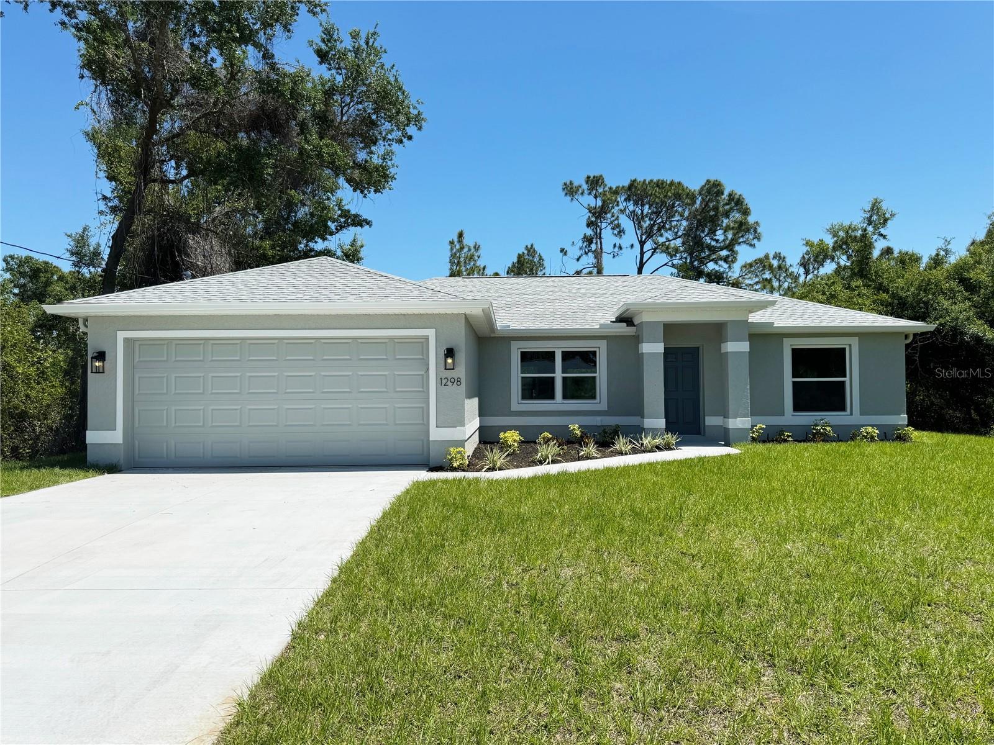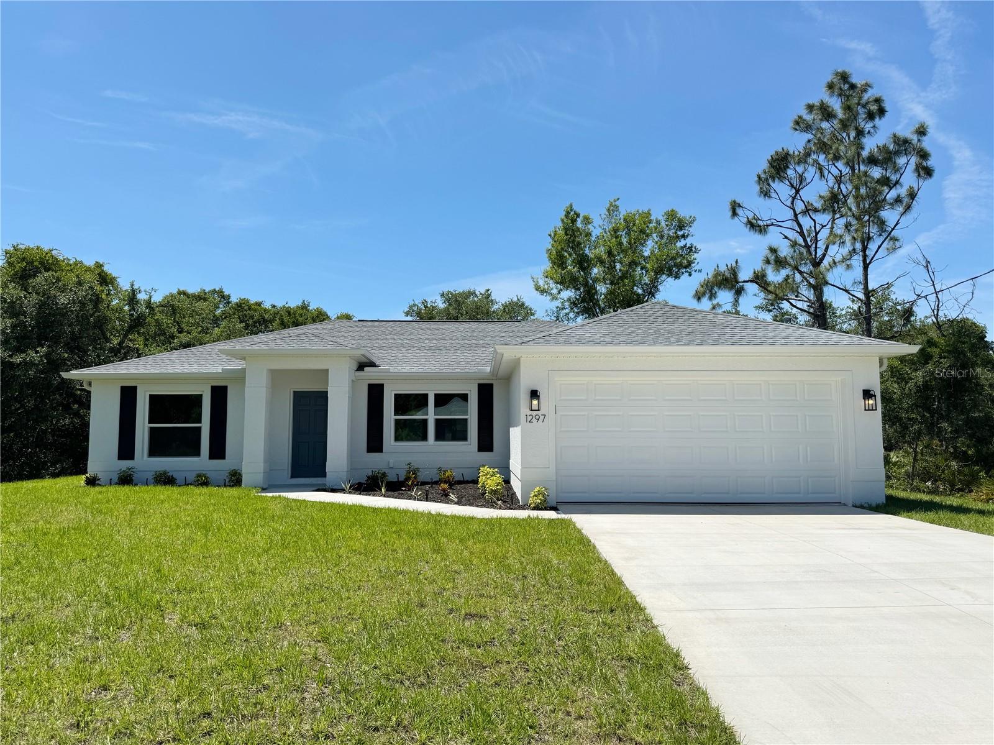2665 Royal Palm Dr , North Port, Florida
List Price: $340,000
MLS Number:
D5907990
- Status: Sold
- Sold Date: Apr 13, 2016
- DOM: 180 days
- Square Feet: 2052
- Price / sqft: $166
- Bedrooms: 3
- Baths: 2
- Pool: Private
- Garage: 2
- City: NORTH PORT
- Zip Code: 34288
- Year Built: 2002
- HOA Fee: $50
- Payments Due: Annually
Misc Info
Subdivision: Bobcat Trail
Annual Taxes: $4,714
Annual CDD Fee: $1,771
HOA Fee: $50
HOA Payments Due: Annually
Lot Size: Up to 10, 889 Sq. Ft.
Request the MLS data sheet for this property
Sold Information
CDD: $328,500
Sold Price per Sqft: $ 160.09 / sqft
Home Features
Kitchen: Breakfast Bar, Pantry
Appliances: Dishwasher, Disposal, Dryer, Gas Water Heater, Microwave, Range, Refrigerator, Washer, Water Softener Owned
Flooring: Carpet, Ceramic Tile
Master Bath Features: Dual Sinks, Tub with Separate Shower Stall
Air Conditioning: Central Air, Humidity Control
Exterior: Sliding Doors, Irrigation System, Rain Gutters
Garage Features: Garage Door Opener
Pool Type: Gunite/Concrete, In Ground, Screen Enclosure
Room Dimensions
Schools
- Elementary: Toledo Blade Elementary
- Middle: Woodland Middle School
- High: North Port High
- Map
- Street View
