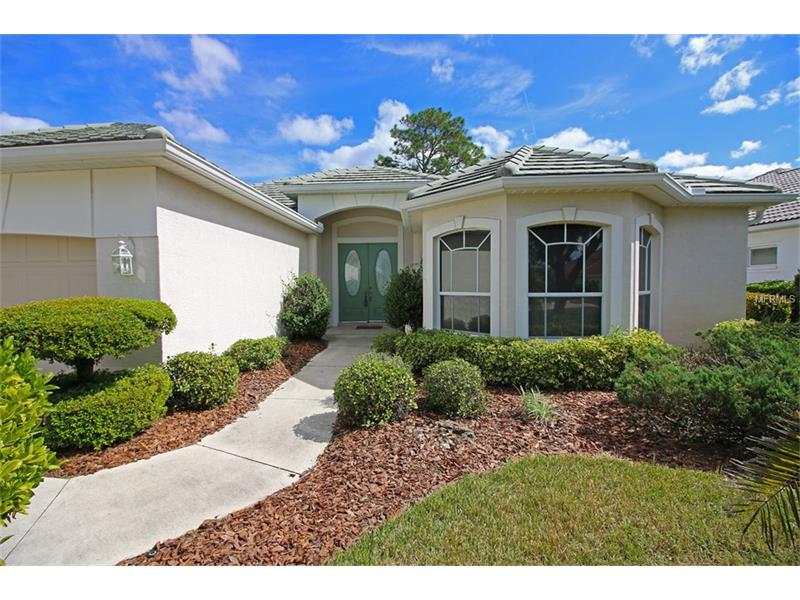2942 Royal Palm Dr, North Port, Florida
List Price: $210,000
MLS Number:
D5914663
- Status: Sold
- Sold Date: Jun 14, 2017
- DOM: 179 days
- Square Feet: 1870
- Price / sqft: $112
- Bedrooms: 2
- Baths: 2
- Pool: Community
- Garage: 2
- City: NORTH PORT
- Zip Code: 34288
- Year Built: 1999
- HOA Fee: $50
- Payments Due: Annually
Misc Info
Subdivision: Bobcat Trail
Annual Taxes: $4,432
Annual CDD Fee: $1,771
HOA Fee: $50
HOA Payments Due: Annually
Lot Size: Up to 10, 889 Sq. Ft.
Request the MLS data sheet for this property
Sold Information
CDD: $210,000
Sold Price per Sqft: $ 112.30 / sqft
Home Features
Interior: Eating Space In Kitchen, Great Room, Open Floor Plan, Split Bedroom, Volume Ceilings
Kitchen: Breakfast Bar, Pantry
Appliances: Dishwasher, Dryer, Gas Water Heater, Microwave Hood, Range, Refrigerator, Washer
Flooring: Carpet, Ceramic Tile
Master Bath Features: Dual Sinks, Shower No Tub
Air Conditioning: Central Air, Humidity Control
Exterior: Sliding Doors, Irrigation System, Lighting, Outdoor Kitchen, Rain Gutters, Satellite Dish
Garage Features: Attached
Room Dimensions
Schools
- Elementary: Toledo Blade Elementary
- Middle: Woodland Middle School
- High: North Port High
- Map
- Street View

























