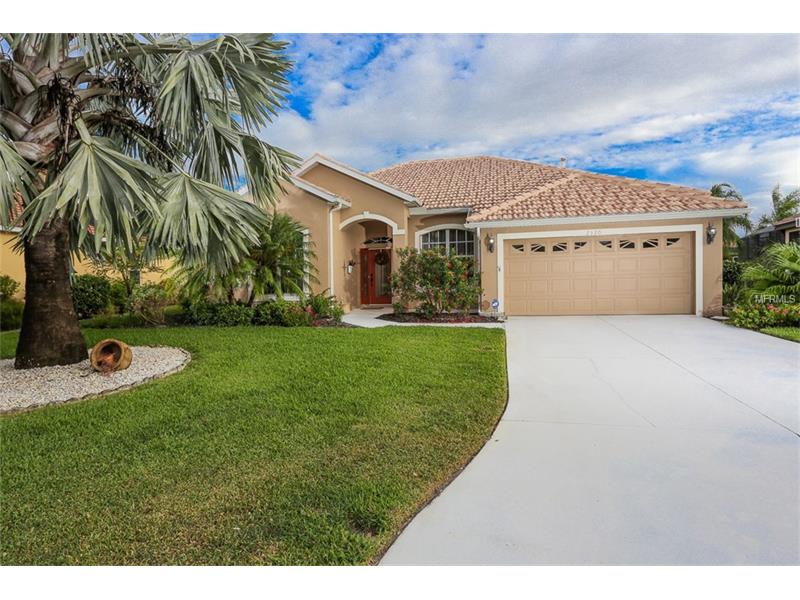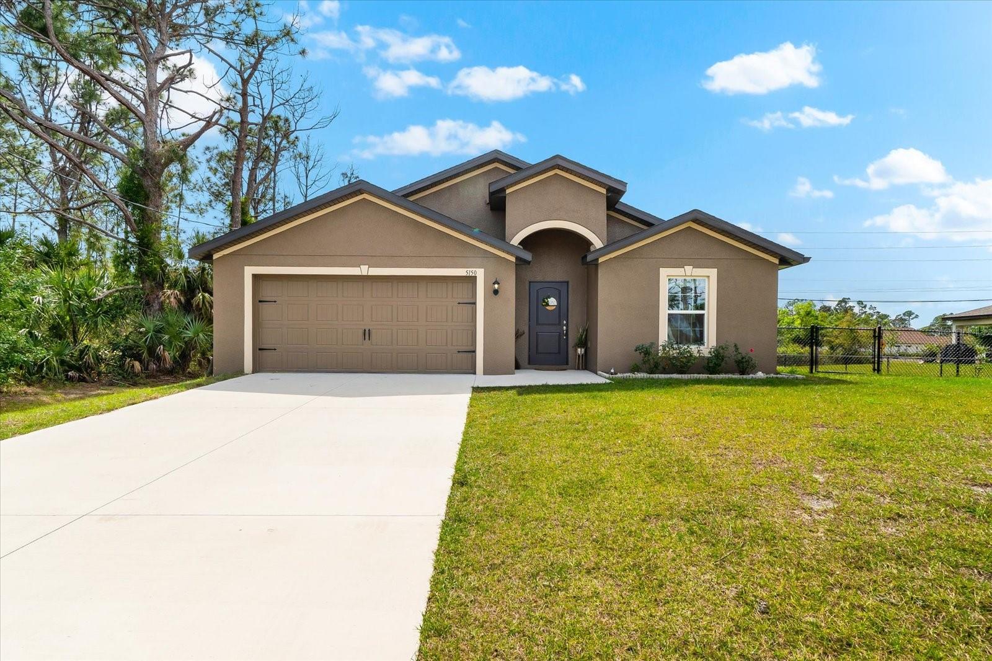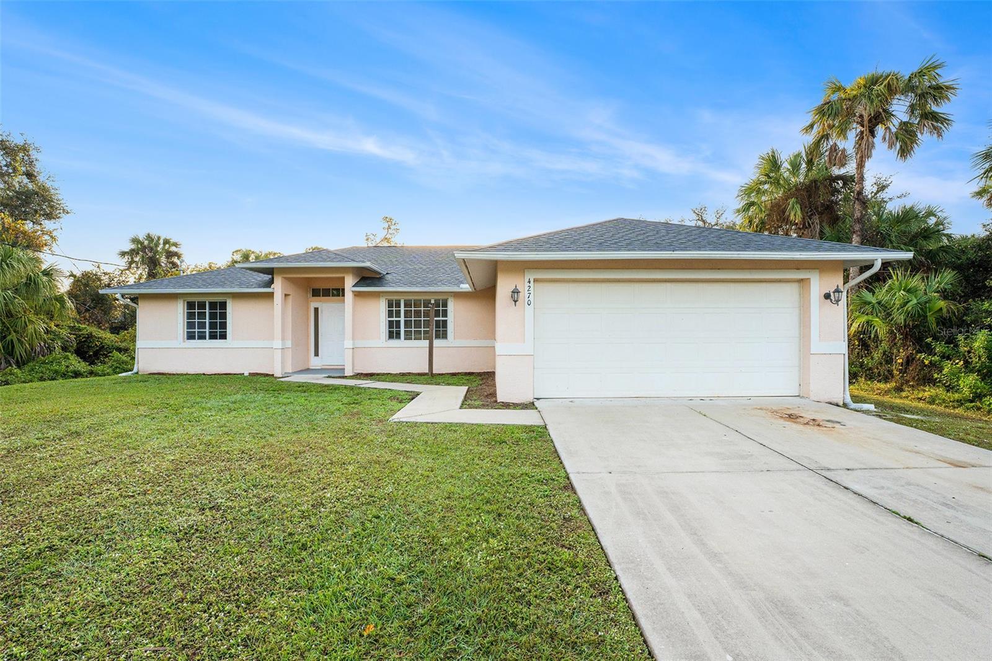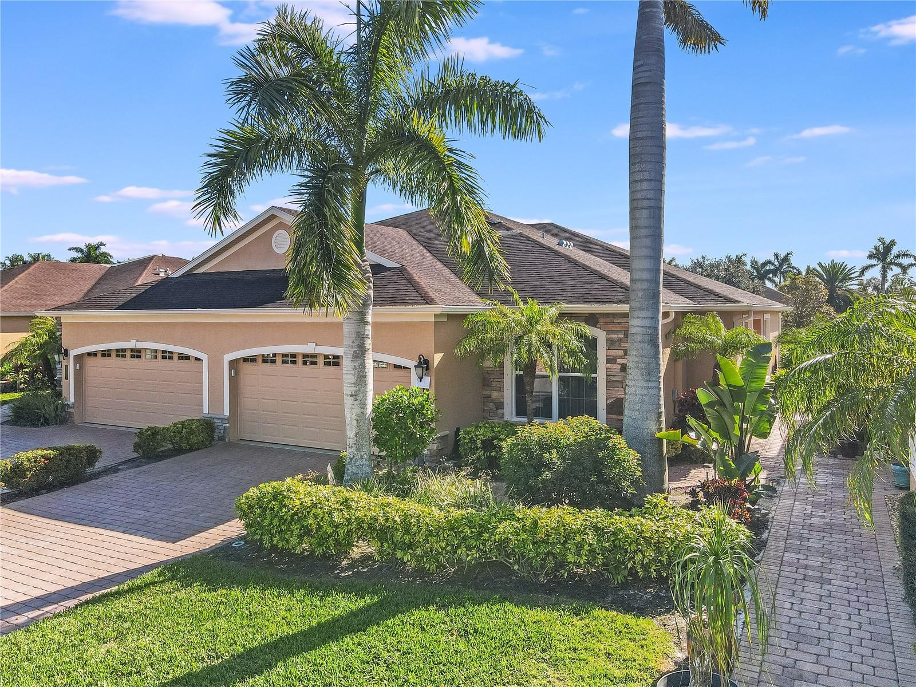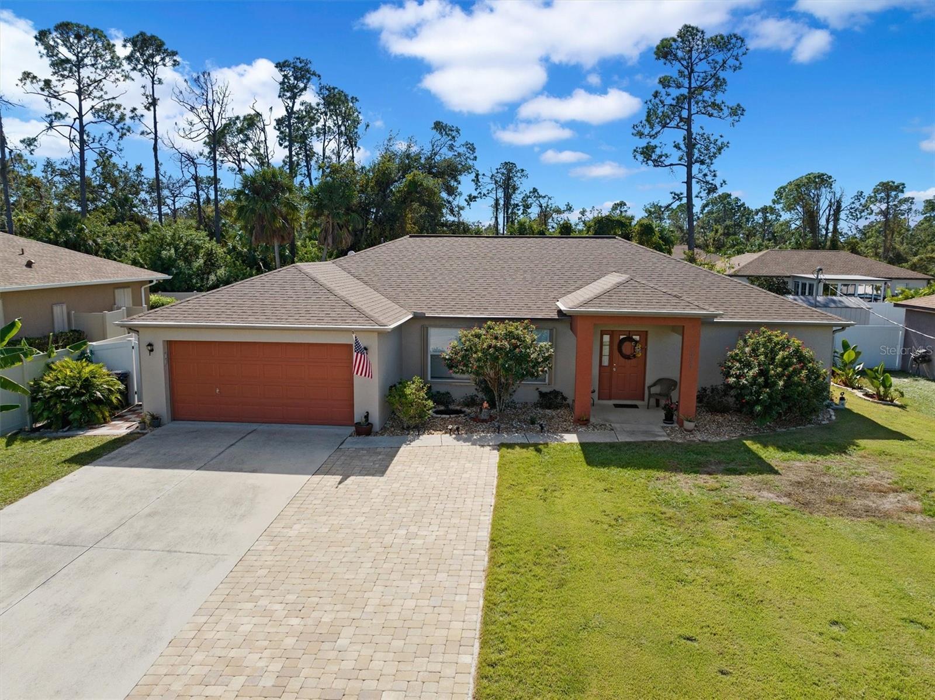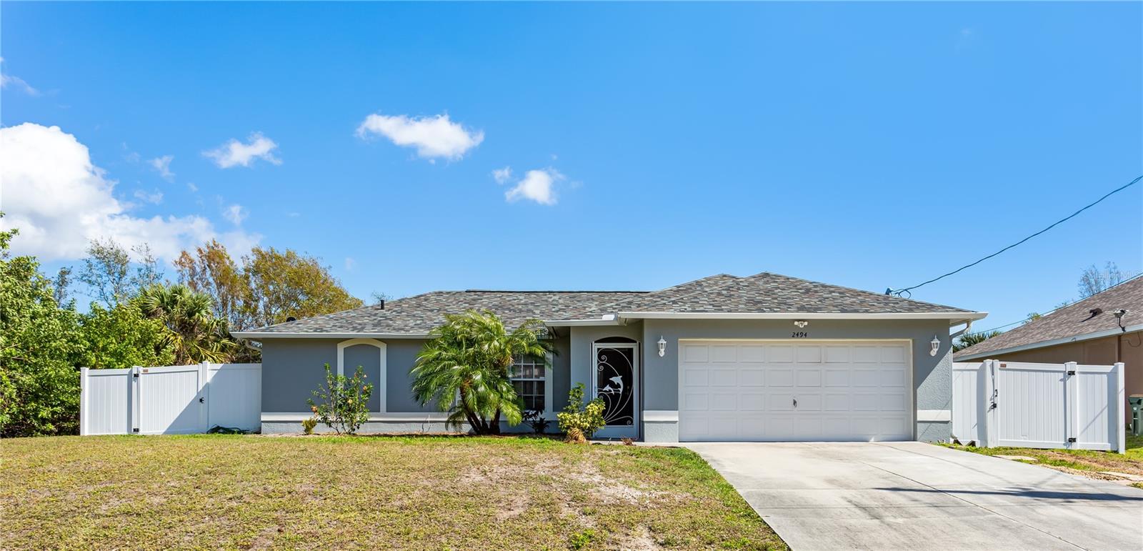2320 Silver Palm Rd, North Port, Florida
List Price: $349,999
MLS Number:
D5914911
- Status: Sold
- Sold Date: Jun 15, 2017
- DOM: 163 days
- Square Feet: 2167
- Price / sqft: $162
- Bedrooms: 3
- Baths: 2
- Pool: Private
- Garage: 2
- City: NORTH PORT
- Zip Code: 34288
- Year Built: 2005
- HOA Fee: $50
- Payments Due: Annually
Misc Info
Subdivision: Bobcat Trail Ph 2
Annual Taxes: $5,315
Annual CDD Fee: $1,771
HOA Fee: $50
HOA Payments Due: Annually
Water View: Pond
Lot Size: Up to 10, 889 Sq. Ft.
Request the MLS data sheet for this property
Sold Information
CDD: $350,000
Sold Price per Sqft: $ 161.51 / sqft
Home Features
Interior: Breakfast Room Separate, Formal Dining Room Separate, Formal Living Room Separate, Kitchen/Family Room Combo, Open Floor Plan, Split Bedroom, Volume Ceilings
Kitchen: Breakfast Bar, Pantry
Appliances: Dishwasher, Disposal, Dryer, ENERGY STAR Qualified Refrigerator, Gas Water Heater, Microwave, Microwave Hood, Range, Refrigerator, Washer
Flooring: Ceramic Tile, Terrazzo
Master Bath Features: Dual Sinks, Garden Bath, Tub with Separate Shower Stall
Air Conditioning: Central Air, Humidity Control
Exterior: Sliding Doors, Irrigation System, Lighting
Garage Features: Garage Door Opener
Pool Type: Child Safety Fence, Gunite/Concrete, In Ground, Other Water Feature, Pool Sweep, Spa
Room Dimensions
- Map
- Street View
