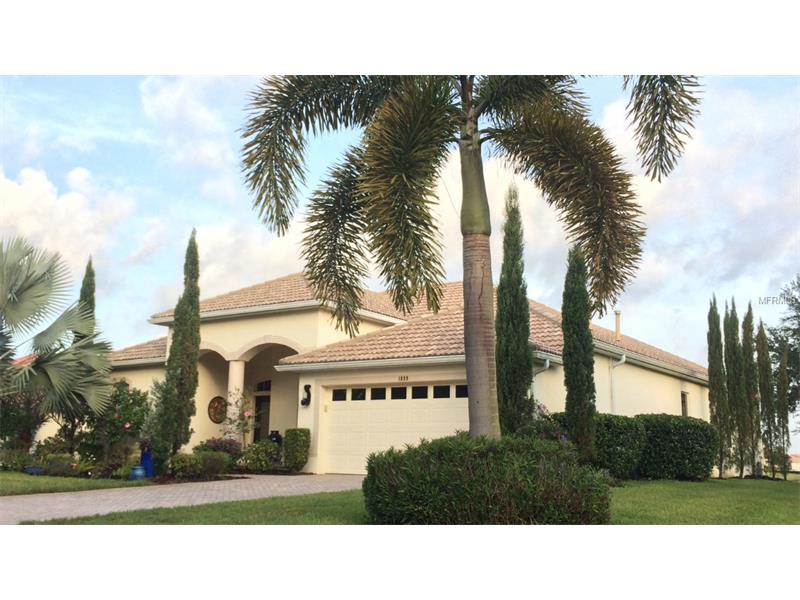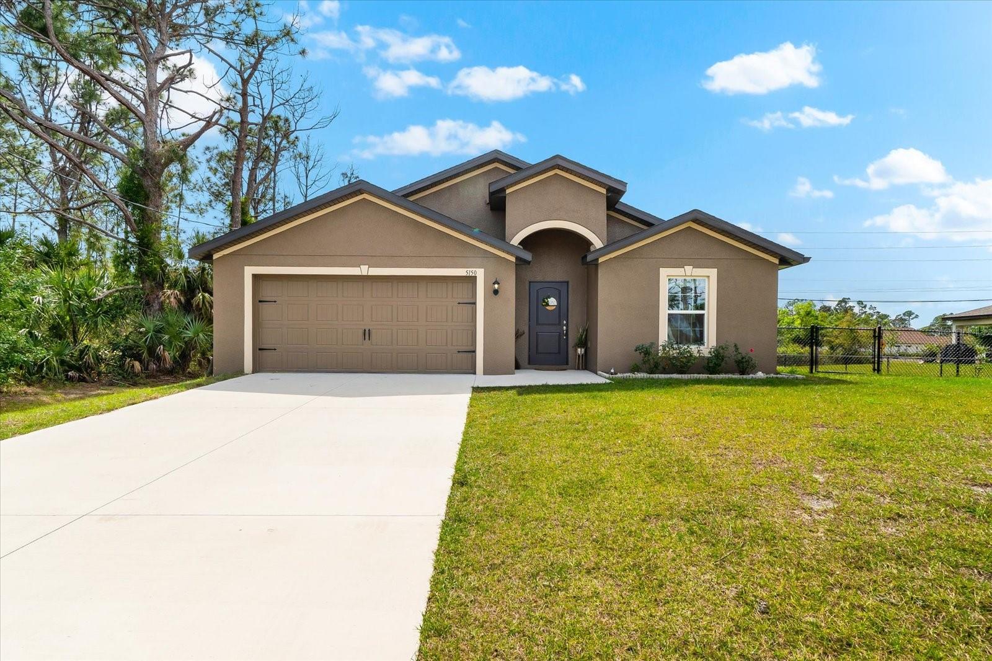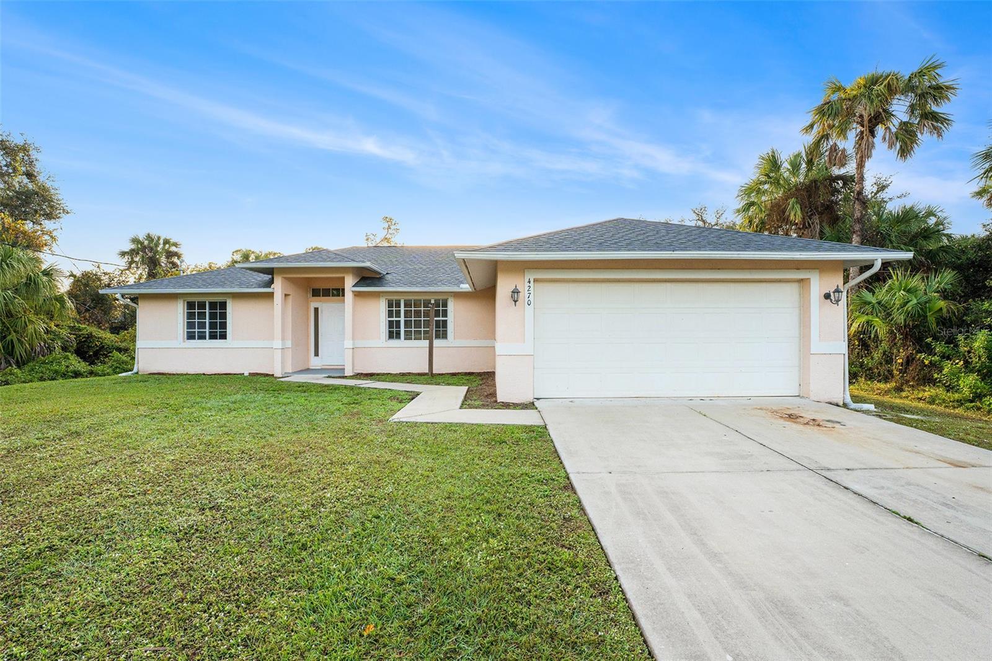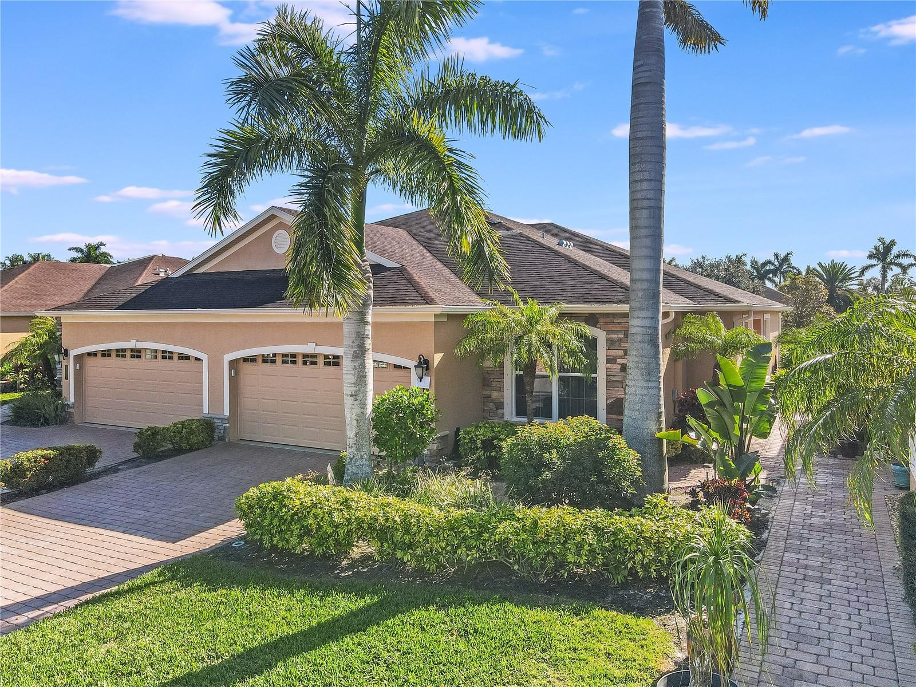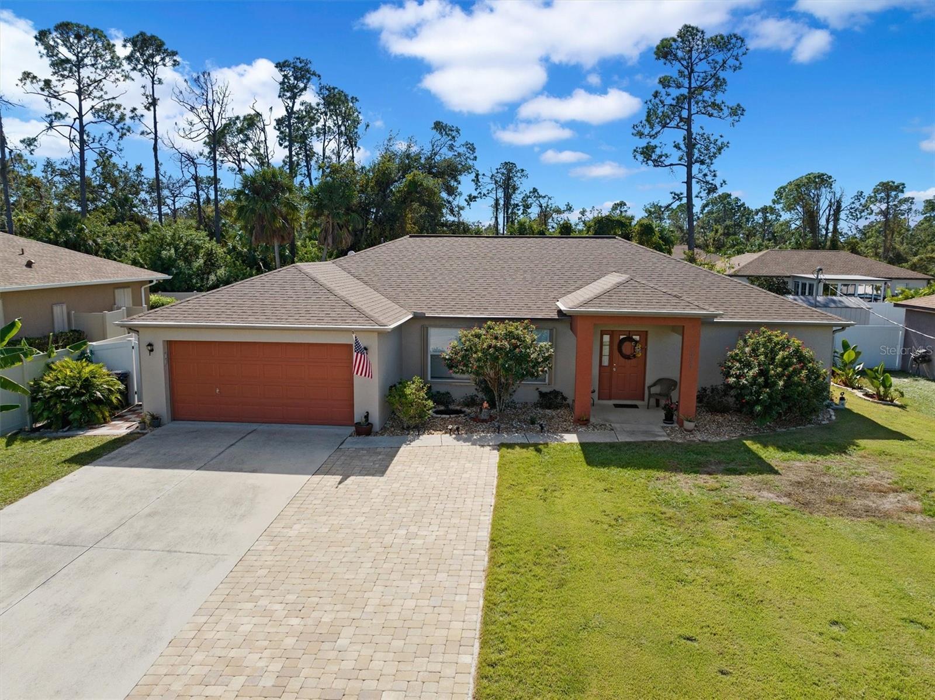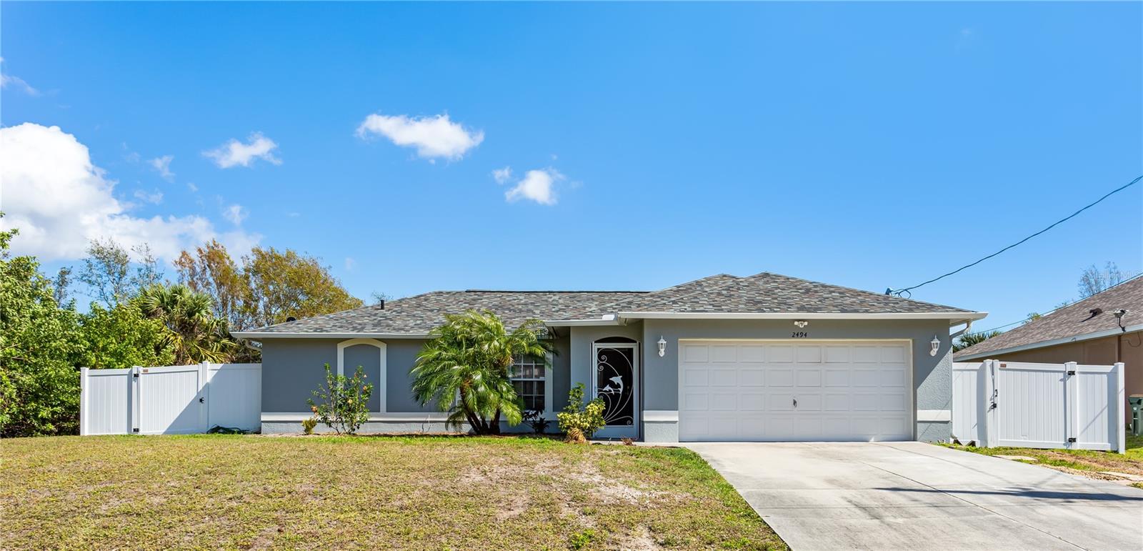1899 Coconut Palm Cir, North Port, Florida
List Price: $349,000
MLS Number:
D5918643
- Status: Sold
- Sold Date: Sep 11, 2017
- DOM: 24 days
- Square Feet: 2015
- Price / sqft: $173
- Bedrooms: 3
- Baths: 2
- Pool: Community, Private
- Garage: 2
- City: NORTH PORT
- Zip Code: 34288
- Year Built: 2005
- HOA Fee: $50
- Payments Due: Annually
Misc Info
Subdivision: Bobcat Trail Ph 2
Annual Taxes: $4,954
Annual CDD Fee: $1,771
HOA Fee: $50
HOA Payments Due: Annually
Water View: Pond
Lot Size: Up to 10, 889 Sq. Ft.
Request the MLS data sheet for this property
Sold Information
CDD: $340,000
Sold Price per Sqft: $ 168.73 / sqft
Home Features
Interior: Breakfast Room Separate, Formal Dining Room Separate, Formal Living Room Separate, Kitchen/Family Room Combo, Living Room/Dining Room Combo, Master Bedroom Downstairs, Split Bedroom, Volume Ceilings
Kitchen: Breakfast Bar, Closet Pantry
Appliances: Dishwasher, Disposal, Dryer, Gas Water Heater, Microwave, Range, Refrigerator, Washer
Flooring: Carpet, Ceramic Tile
Master Bath Features: Dual Sinks, Garden Bath, Tub with Separate Shower Stall
Air Conditioning: Central Air
Exterior: Sliding Doors, Irrigation System, Lighting, Rain Gutters
Garage Features: Garage Door Opener
Pool Type: Gunite/Concrete, Heated Pool, In Ground, Salt Water
Room Dimensions
- Map
- Street View
