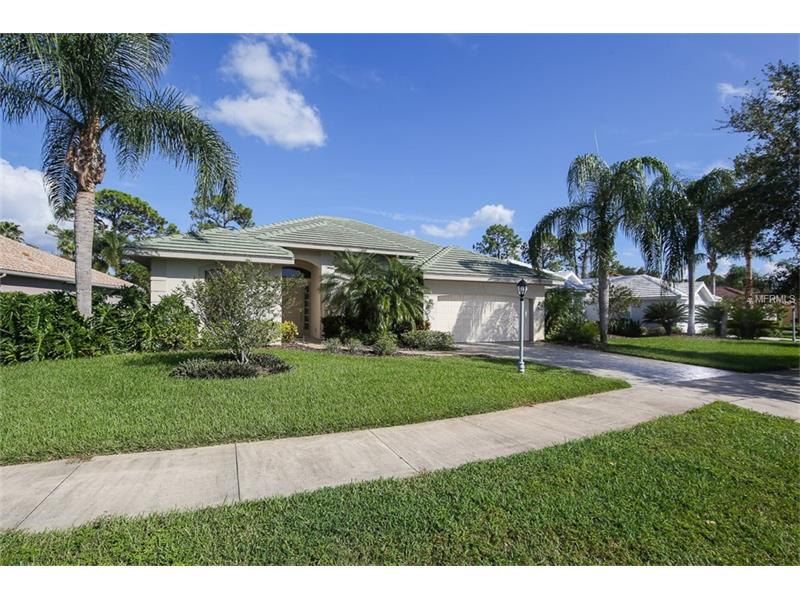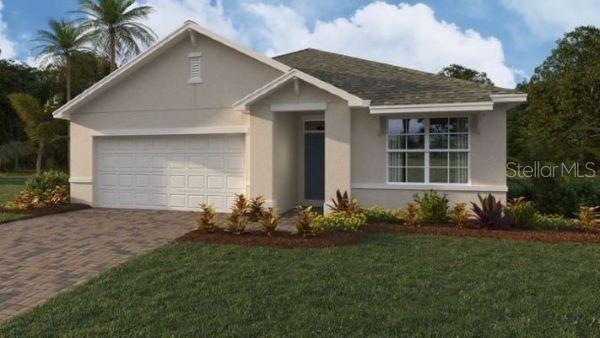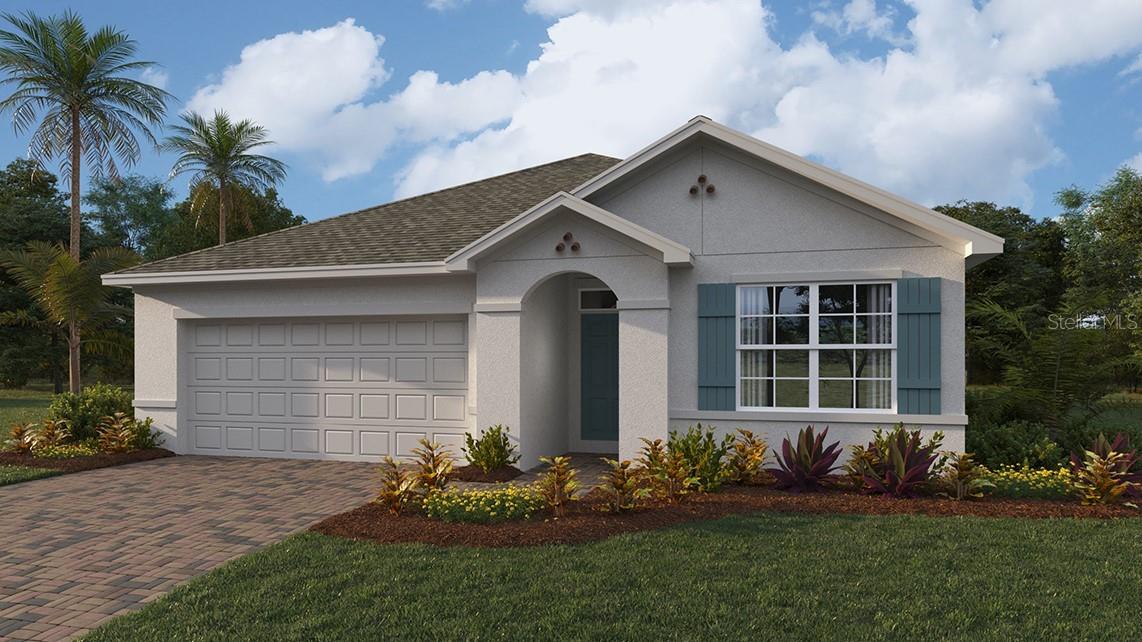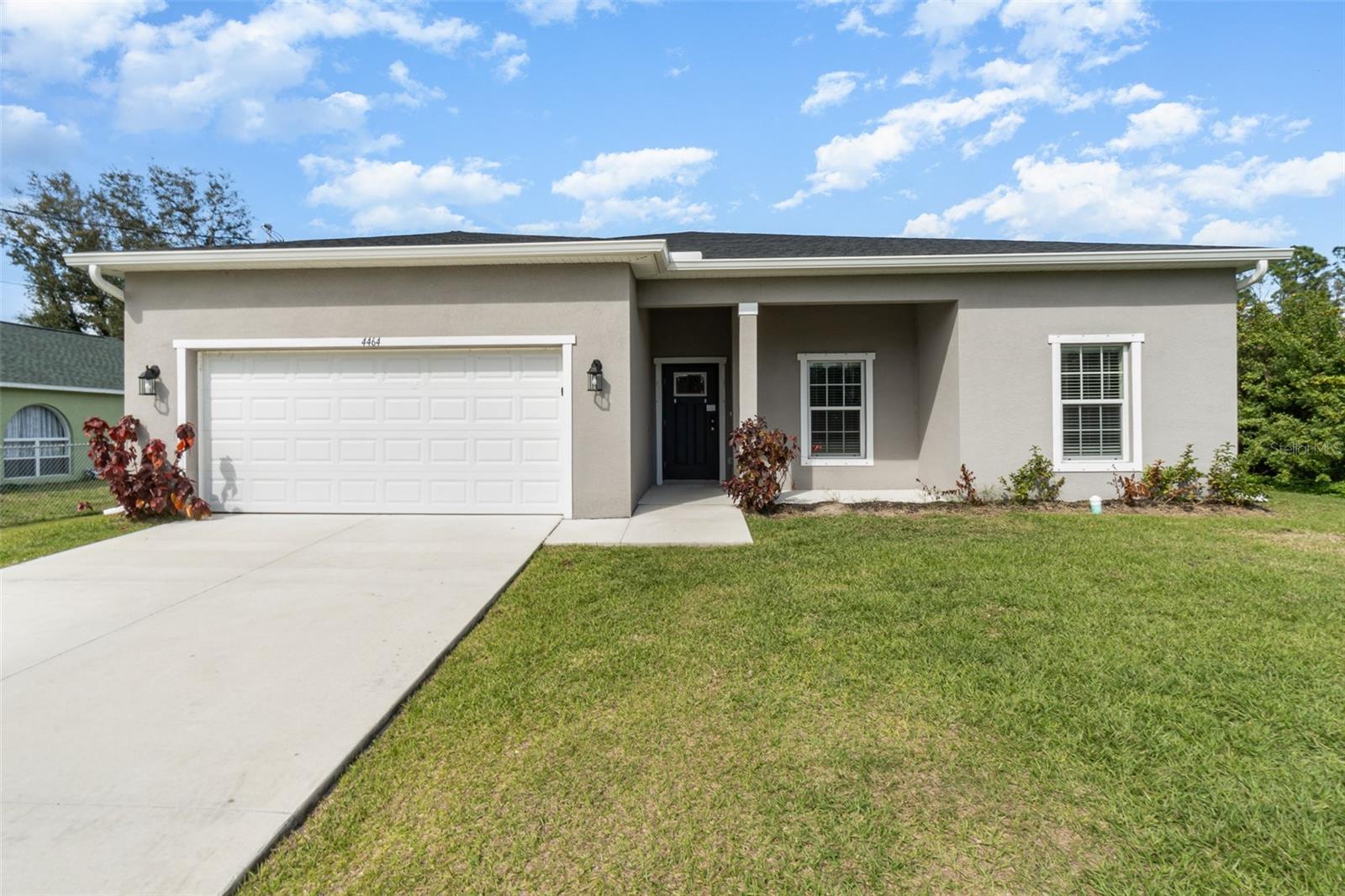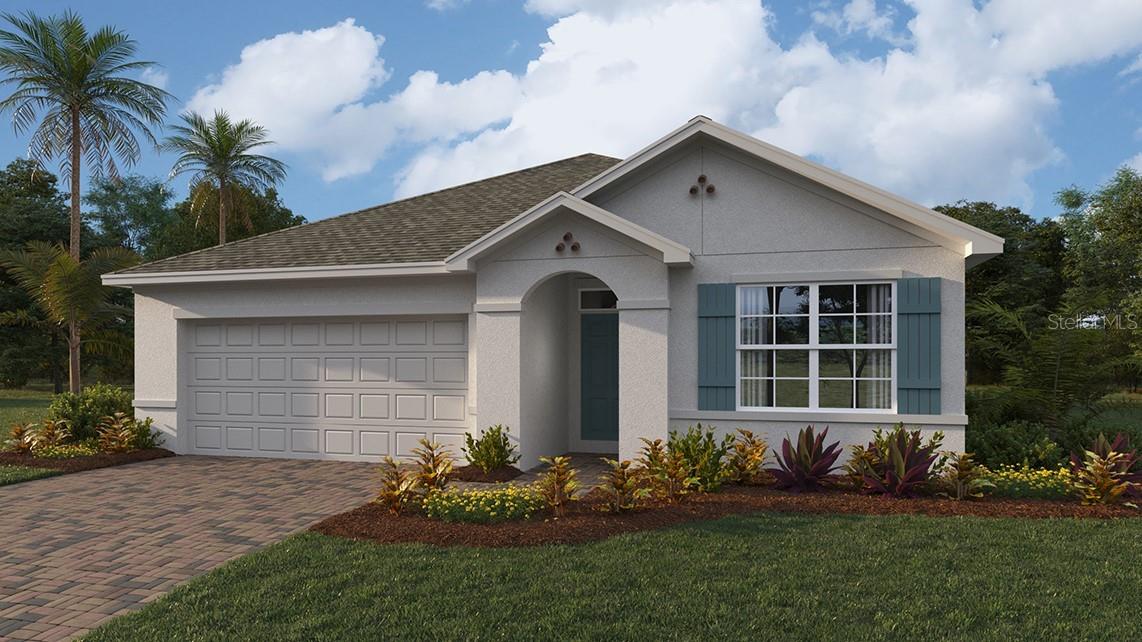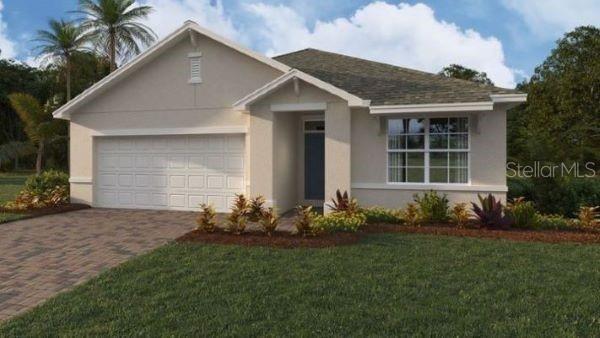2634 Royal Palm Dr, North Port, Florida
List Price: $359,900
MLS Number:
D5920557
- Status: Sold
- Sold Date: Dec 28, 2017
- DOM: 49 days
- Square Feet: 1921
- Price / sqft: $187
- Bedrooms: 3
- Baths: 2
- Pool: Private
- Garage: 2 Car Garage
- City: NORTH PORT
- Zip Code: 34288
- Year Built: 2006
- HOA Fee: $50
- Payments Due: Annual
Misc Info
Subdivision: Bobcat Trail
Annual Taxes: $4,850
Annual CDD Fee: $1,689
HOA Fee: $50
HOA Payments Due: Annual
Lot Size: Up to 10, 889 Sq. Ft.
Request the MLS data sheet for this property
Sold Information
CDD: $345,000
Sold Price per Sqft: $ 179.59 / sqft
Home Features
Interior: Eating Space In Kitchen, Great Room, Split Bedroom
Kitchen: Breakfast Bar, Closet Pantry, Pantry
Appliances: Dishwasher, Disposal, Hot Water Electric, Microwave, Microwave Hood, Range, Refrigerator
Flooring: Carpet, Ceramic Tile
Master Bath Features: Dual Sinks, Shower No Tub
Air Conditioning: Central
Exterior: Gutters / Downspouts, Irrigation System, Mature Landscaping, Outdoor Lights, Patio/Porch/Deck Covered, Patio/Porch/Deck Screened, Screen/Covered Enclosure, Sliding Doors, Trees/Landscaped
Garage Features: Attached, Door Opener
Room Dimensions
Schools
- Elementary: Toledo Blade Elementary
- Middle: Woodland Middle School
- High: North Port High
- Map
- Street View
