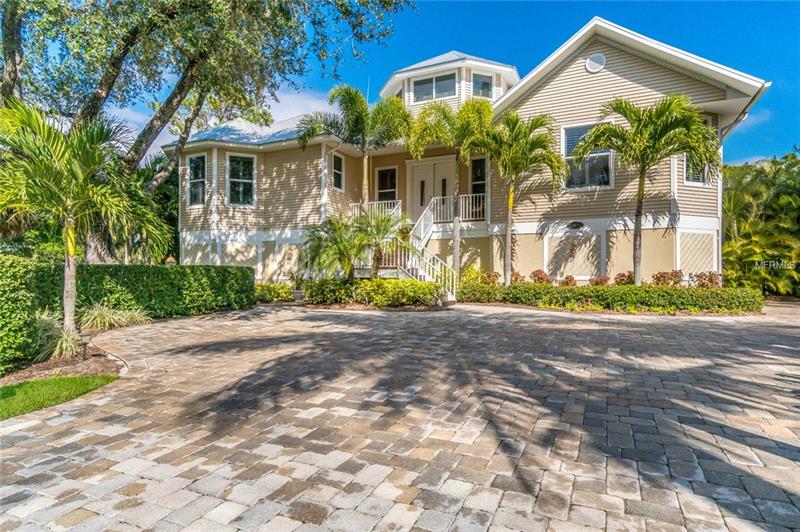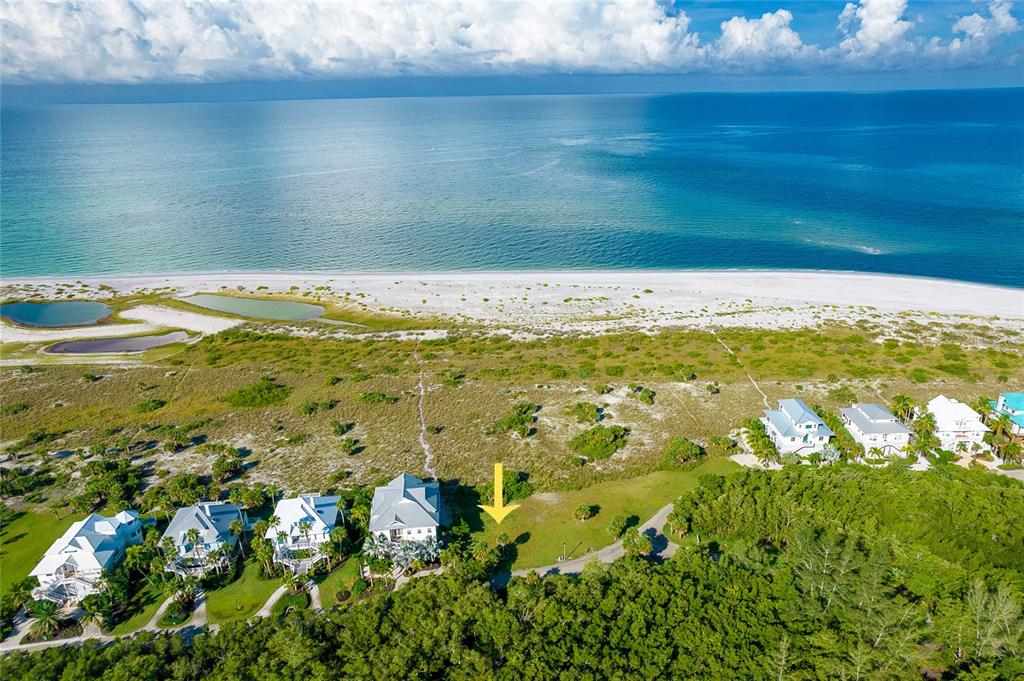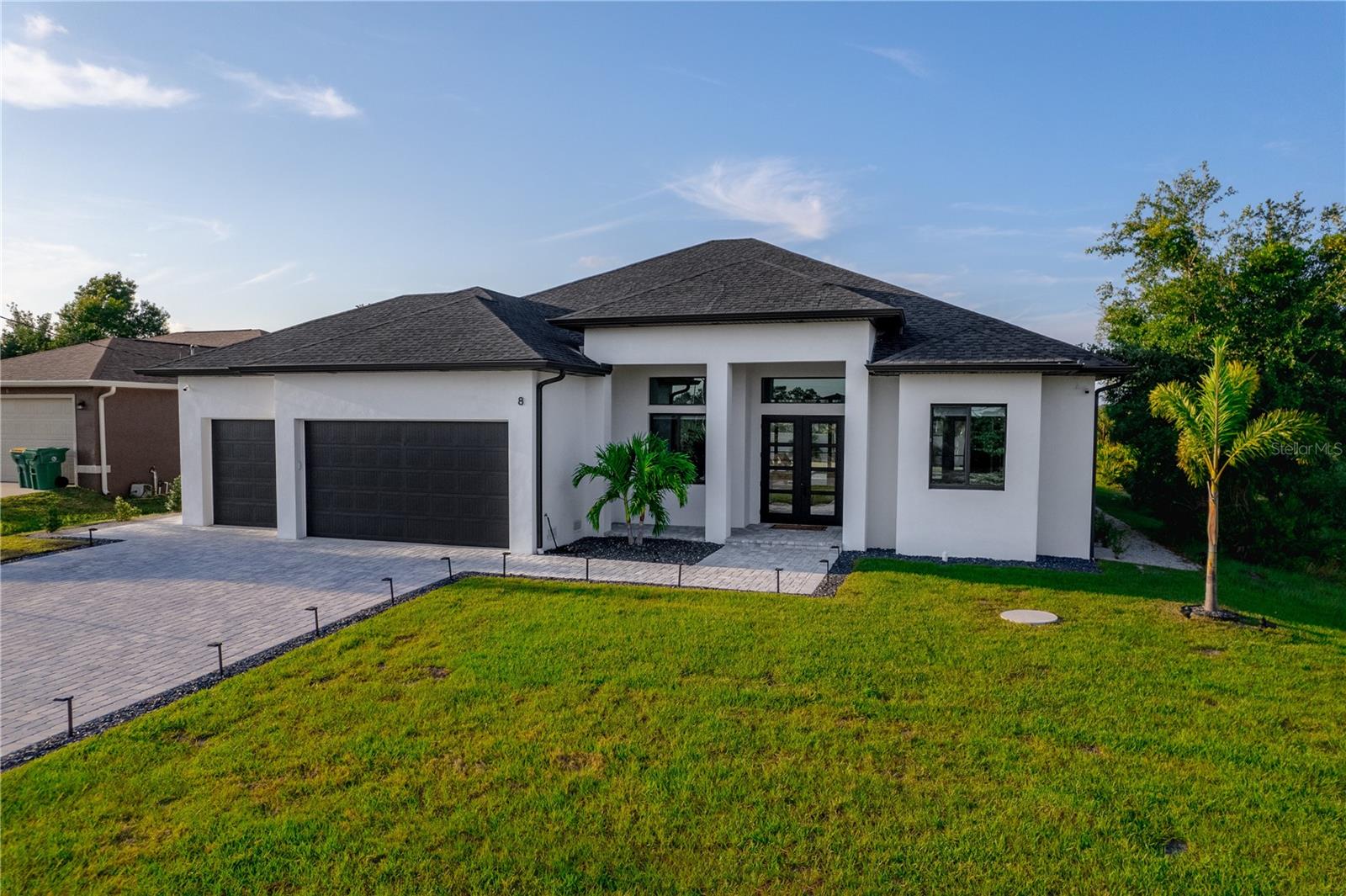10070 Creekside Dr, Placida, Florida
List Price: $849,000
MLS Number:
D5922335
- Status: Sold
- Sold Date: Jul 02, 2018
- DOM: 97 days
- Square Feet: 2683
- Price / sqft: $316
- Bedrooms: 4
- Baths: 4
- Pool: Private
- Garage: 3
- City: PLACIDA
- Zip Code: 33946
- Year Built: 2006
- HOA Fee: $1,200
- Payments Due: Annually
Misc Info
Subdivision: Coral Cove
Annual Taxes: $6,638
HOA Fee: $1,200
HOA Payments Due: Annually
Water Front: Creek
Water View: Canal, Creek
Water Access: Creek
Water Extras: Dock - Wood, Dock w/Electric, Dock w/Water Supply, Lift, Riprap
Lot Size: 1/4 Acre to 21779 Sq. Ft.
Request the MLS data sheet for this property
Sold Information
CDD: $800,000
Sold Price per Sqft: $ 298.17 / sqft
Home Features
Interior: Eating Space In Kitchen, Split Bedroom
Kitchen: Breakfast Bar
Appliances: Cooktop, Dishwasher, Disposal, Dryer, Electric Water Heater, Microwave, Oven, Refrigerator, Washer
Flooring: Carpet, Ceramic Tile
Master Bath Features: Dual Sinks, Garden Bath, Tub with Separate Shower Stall
Air Conditioning: Central Air
Exterior: Irrigation System, Lighting, Outdoor Shower, Rain Gutters, Sliding Doors
Garage Features: Driveway, Garage Door Opener, Garage Faces Rear, Garage Faces Side
Room Dimensions
Schools
- Elementary: Vineland Elementary
- Middle: L.A. Ainger Middle
- High: Lemon Bay High
- Map
- Street View



