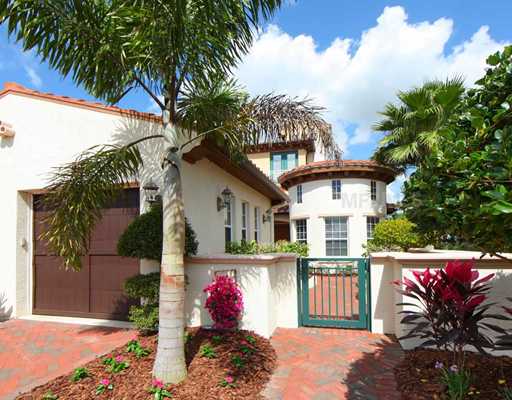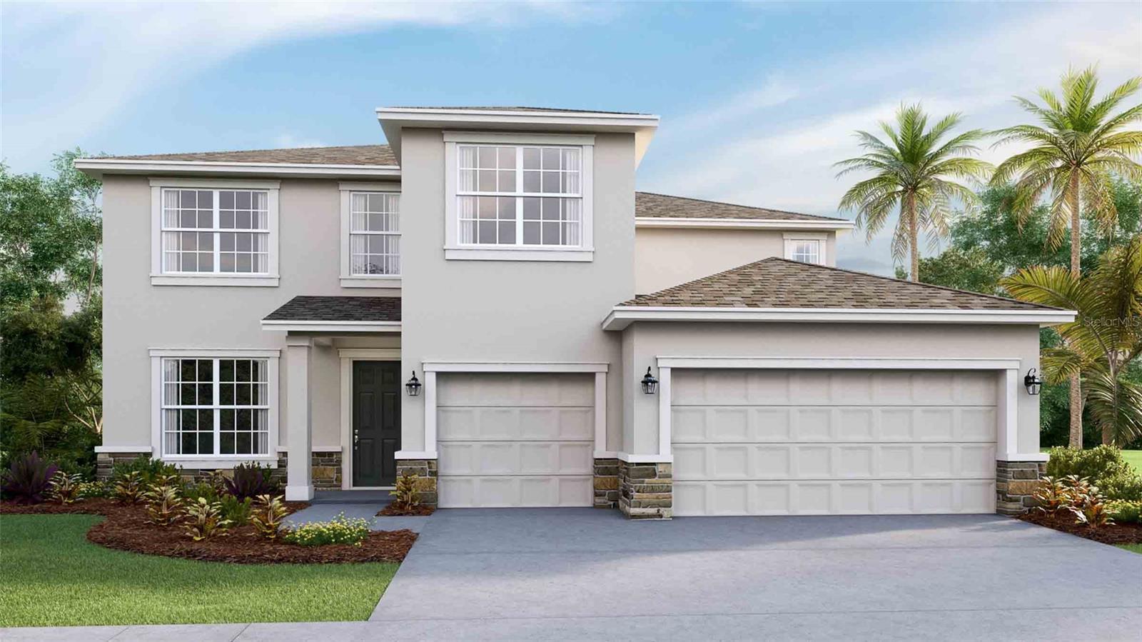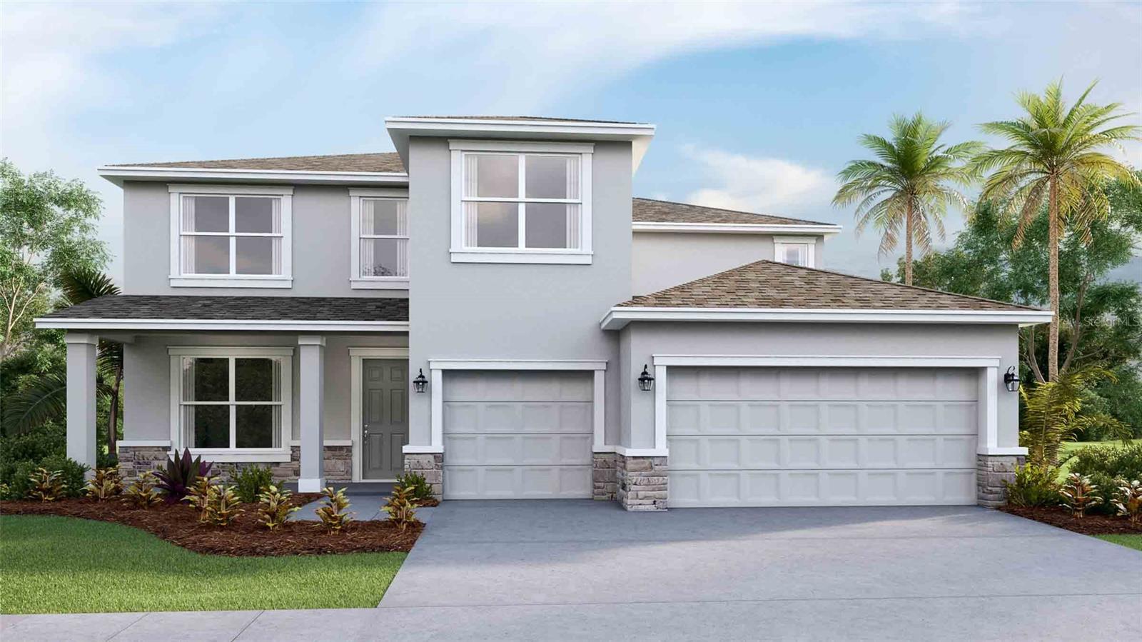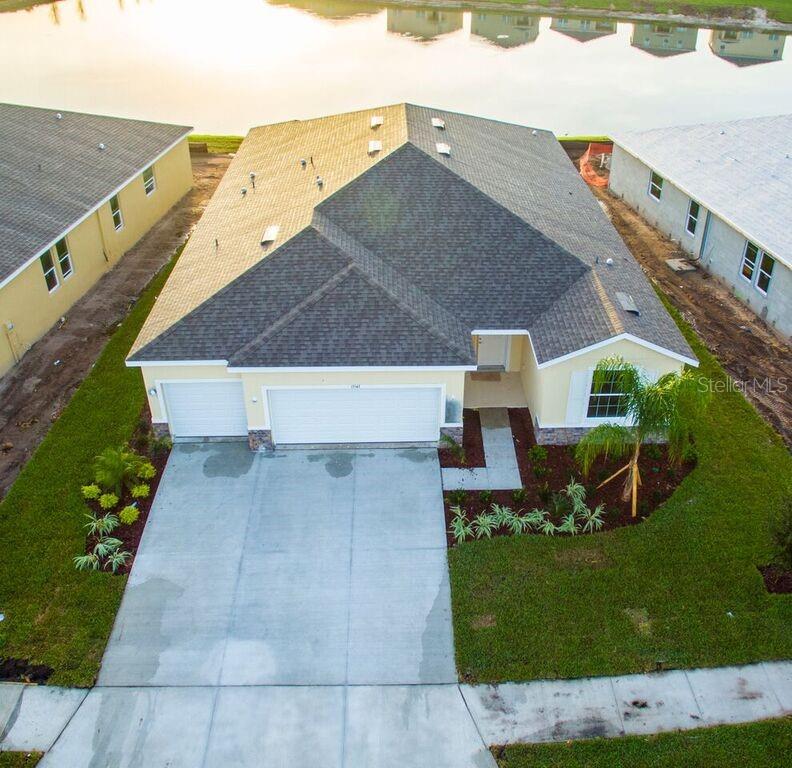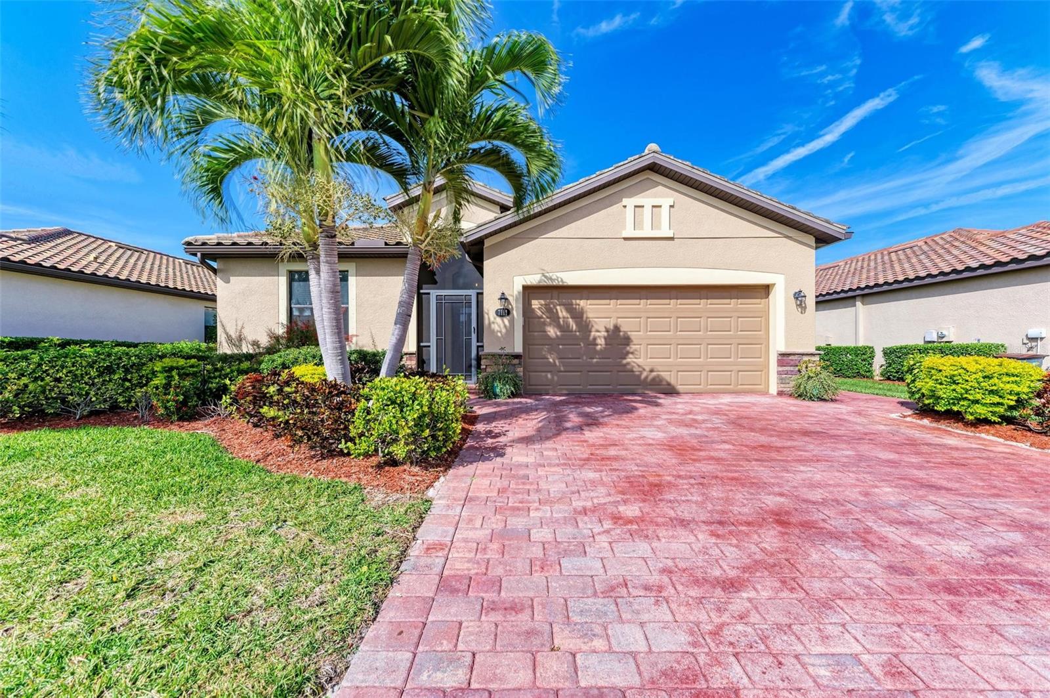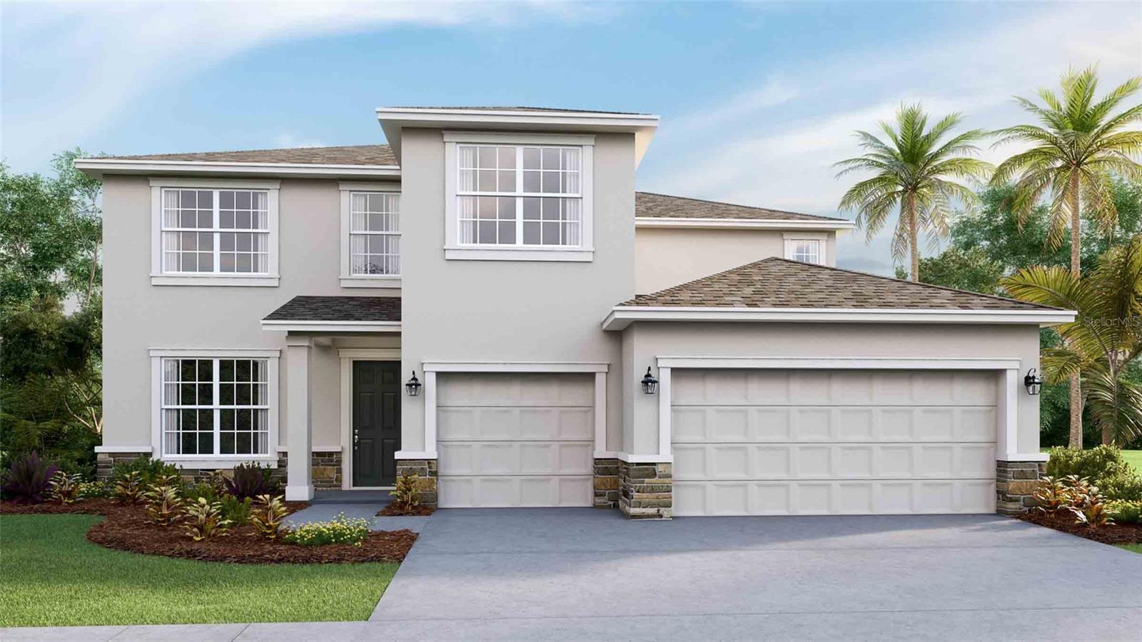991 Fish Hook Cv , Bradenton, Florida
List Price: $599,000
MLS Number:
M5827674
- Status: Sold
- Sold Date: Feb 20, 2014
- DOM: 693 days
- Square Feet: 2784
- Price / sqft: $215
- Bedrooms: 4
- Baths: 4
- Pool: Community
- Garage: 2
- City: BRADENTON
- Zip Code: 34212
- Year Built: 2006
- HOA Fee: $510
- Payments Due: Quarterly
Misc Info
Subdivision: Waterlefe Golf & River Club Un13
Annual Taxes: $6,478
Annual CDD Fee: $3,092
HOA Fee: $510
HOA Payments Due: Quarterly
Water Front: River
Water View: River
Lot Size: 1/4 Acre to 21779 Sq. Ft.
Request the MLS data sheet for this property
Sold Information
CDD: $575,000
Sold Price per Sqft: $ 206.54 / sqft
Home Features
Interior: Eating Space In Kitchen, Great Room, Master Bedroom Downstairs, Open Floor Plan, Split Bedroom, Volume Ceilings
Kitchen: Breakfast Bar, Closet Pantry
Appliances: Bar Fridge, Built-In Oven, Dishwasher, Disposal, Dryer, Gas Water Heater, Microwave, Refrigerator, Washer, Wine Refrigerator
Flooring: Wood
Master Bath Features: Bath w Spa/Hydro Massage Tub, Dual Sinks, Garden Bath
Air Conditioning: Central Air
Exterior: Balcony, Irrigation System, Lighting, Outdoor Grill, Outdoor Kitchen, Sliding Doors
Garage Features: Garage Door Opener
Room Dimensions
- Living Room: 17x23
- Kitchen: 12x23
- Master: 17x15
- Room 2: 12x13
- Room 3: 13x17
Schools
- Elementary: Freedom Elementary
- Middle: Carlos E. Haile Middle
- High: Braden River High
- Map
- Street View
