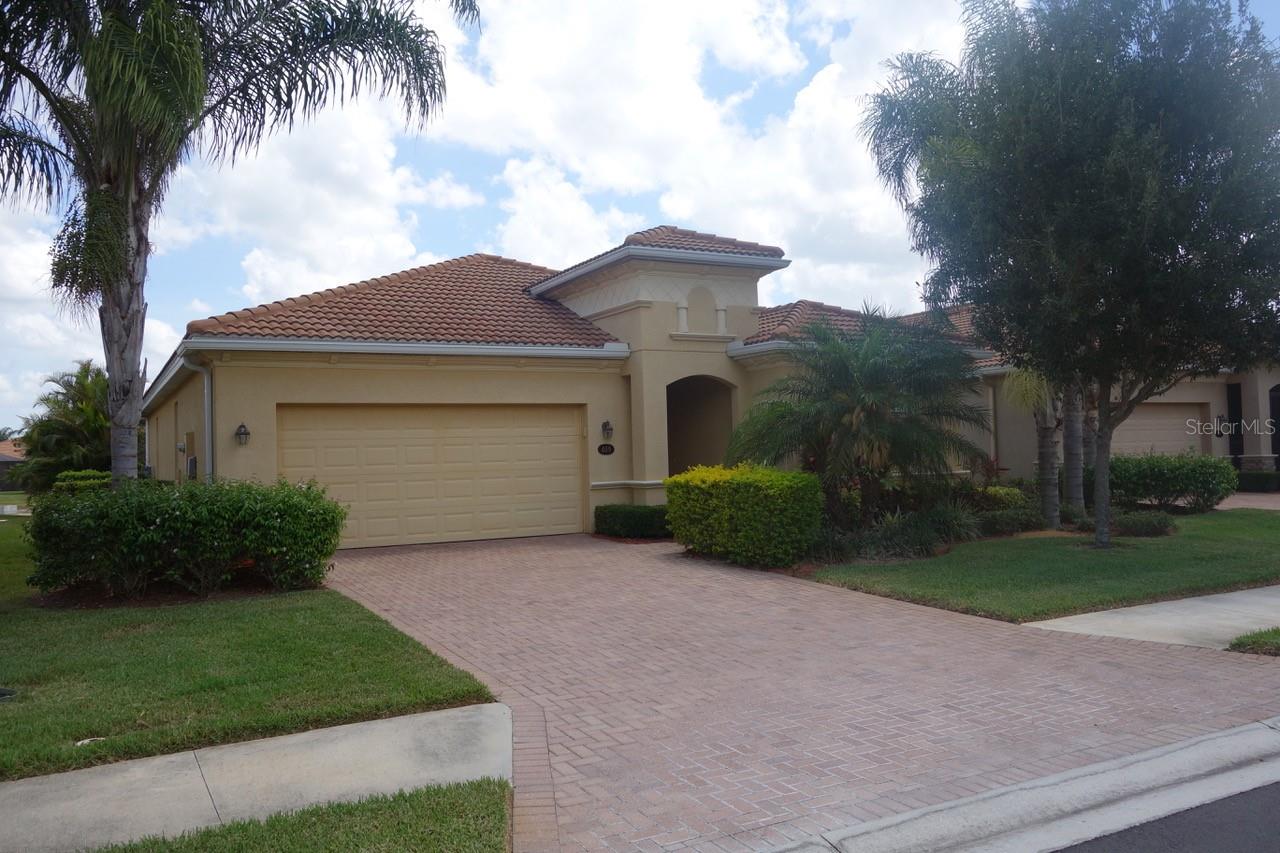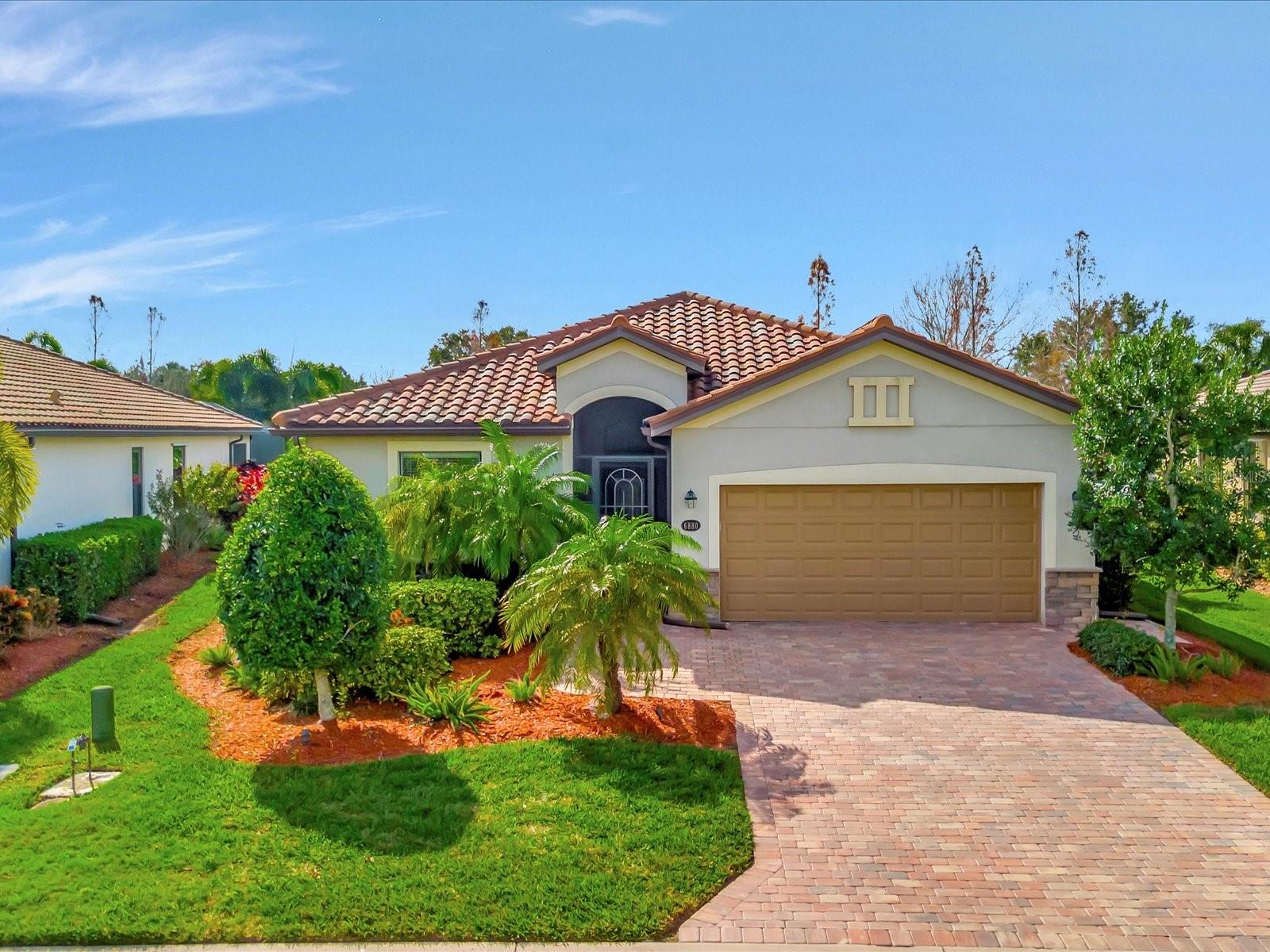10715 Winding Stream Way , Bradenton, Florida
List Price: $639,900
MLS Number:
M5842206
- Status: Sold
- Sold Date: Nov 25, 2014
- DOM: 165 days
- Square Feet: 2875
- Price / sqft: $223
- Bedrooms: 4
- Baths: 3
- Pool: Private
- Garage: 3 Car Garage
- City: BRADENTON
- Zip Code: 34212
- Year Built: 2001
- HOA Fee: $510
- Payments Due: Quarterly
Misc Info
Subdivision: Waterlefe Golf & River Club Un6
Annual Taxes: $7,948
Annual CDD Fee: $3,092
HOA Fee: $510
HOA Payments Due: Quarterly
Age Restrictions: N/A
Water Front: Canal - Freshwater
Water View: Canal
Water Access: River
Water Extras: Dock - Slip Deeded On-Site, Fishing Pier, Lift
Lot Size: Up to 10, 889 Sq. Ft.
Request the MLS data sheet for this property
Sold Information
CDD: $615,000
Sold Price per Sqft: $ 213.91 / sqft
Home Features
Interior: Breakfast Room Separate, Formal Dining Room Separate, Kitchen/Family Room Combo, Master Bedroom Downstairs, Open Floor Plan, Split Bedroom, Volume Ceilings
Kitchen: Breakfast Bar, Island, Walk In Pantry
Appliances: Built In Oven, Dishwasher, Disposal, Dryer, Gas Appliances, Hot Water Gas, Microwave, Refrigerator, Washer
Flooring: Carpet, Ceramic Tile
Master Bath Features: Dual Sinks, Garden Bath, Tub with Separate Shower Stall
Air Conditioning: Central
Exterior: Hot Tub/Spa, Irrigation System, Outdoor Kitchen, Patio/Porch/Deck Screened, Sliding Doors
Garage Features: Attached, Door Opener
Pool Type: Gunite/Concrete, Heated Pool, Heated Spa, In Ground, Screen Enclosure
Room Dimensions
- Living Room: 16x14
- Dining: 14x12
- Kitchen: 16x14
- Family: 24x16
- Master: 20x14
- Room 2: 11x12
- Room 3: 10x12
- Room 4: 11x12
Schools
- Elementary: Freedom Elementary
- Middle: Carlos E. Haile Middle
- High: Braden River High
- Map
- Street View



