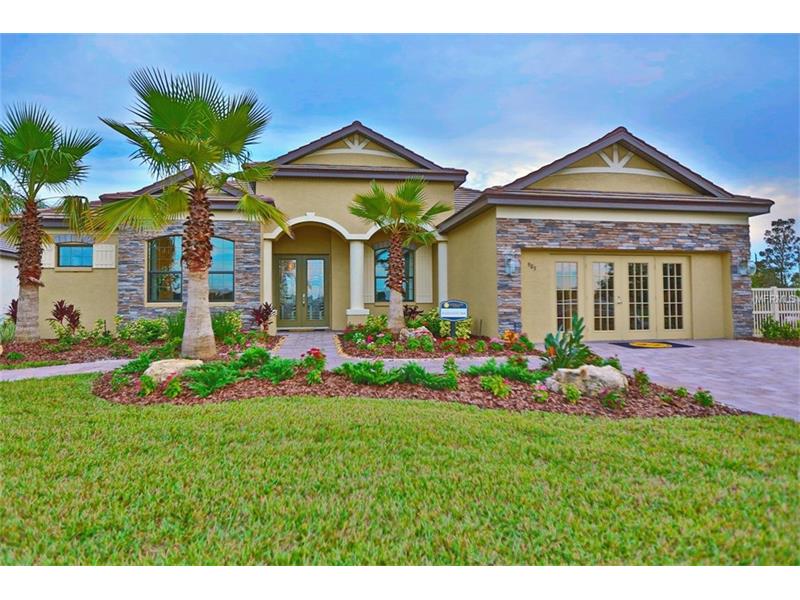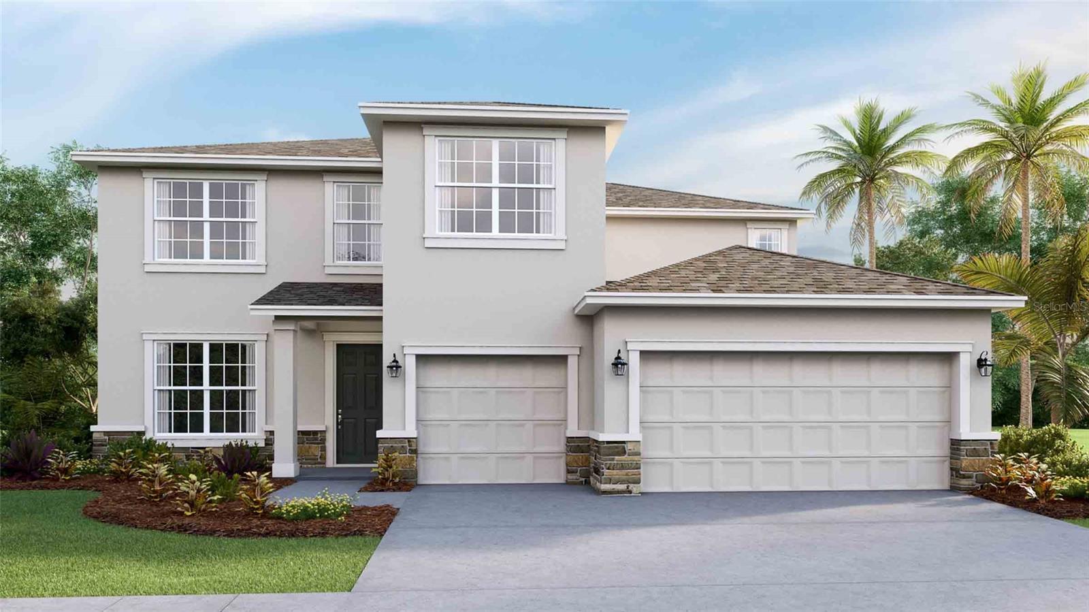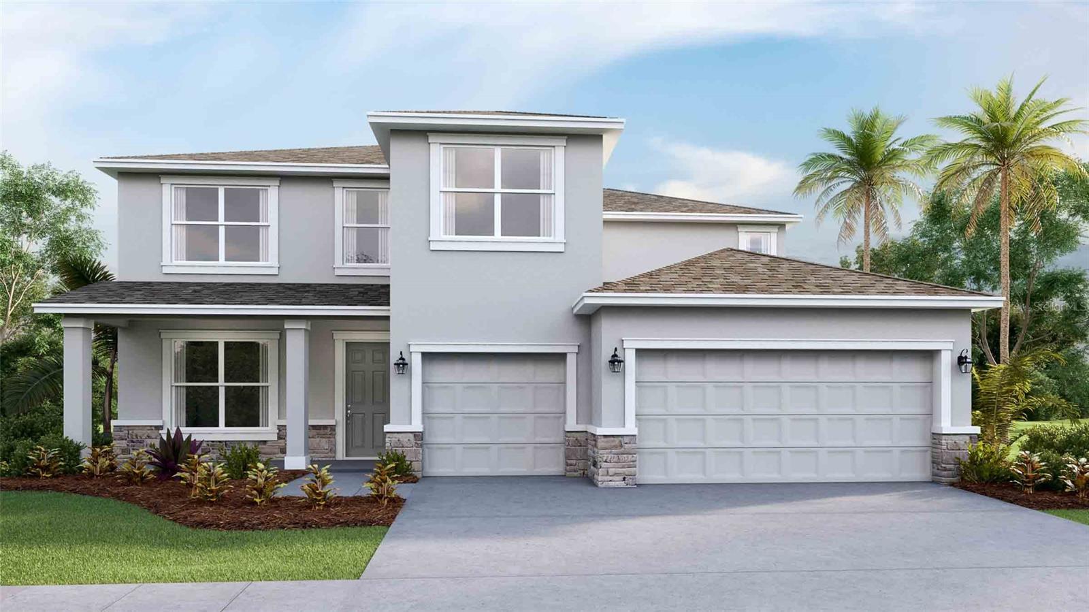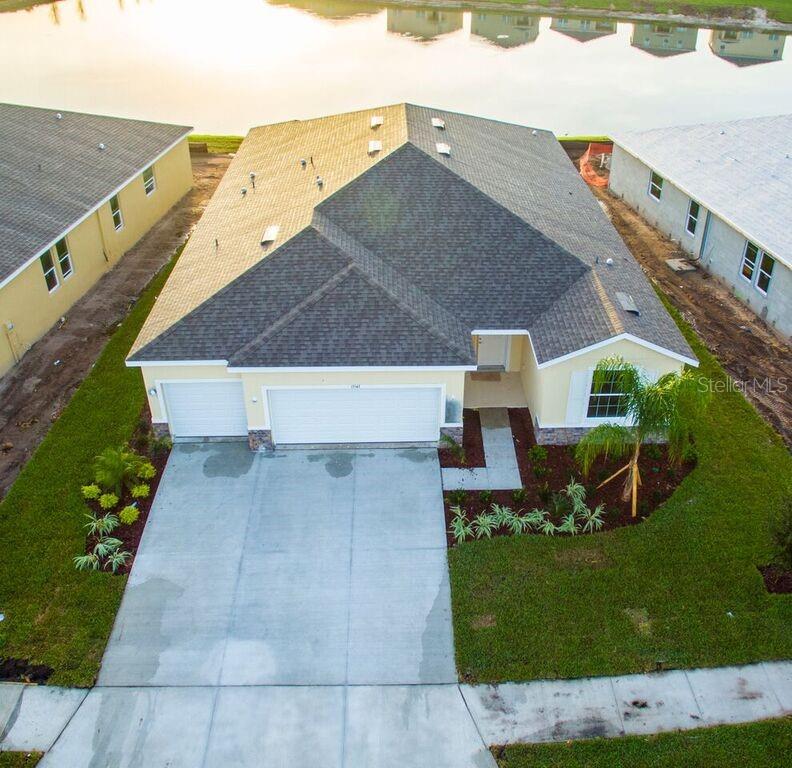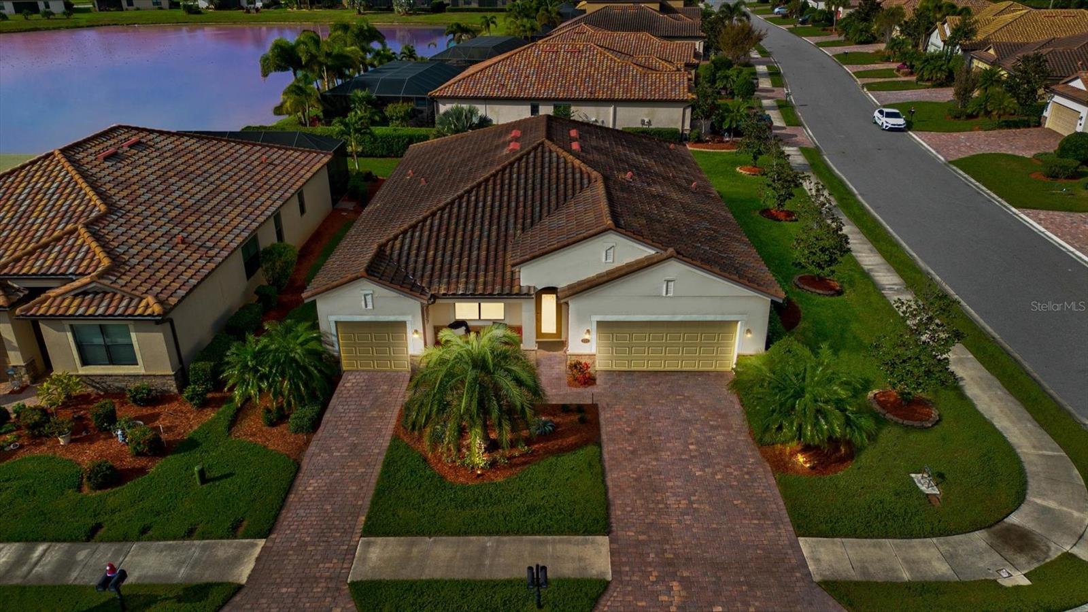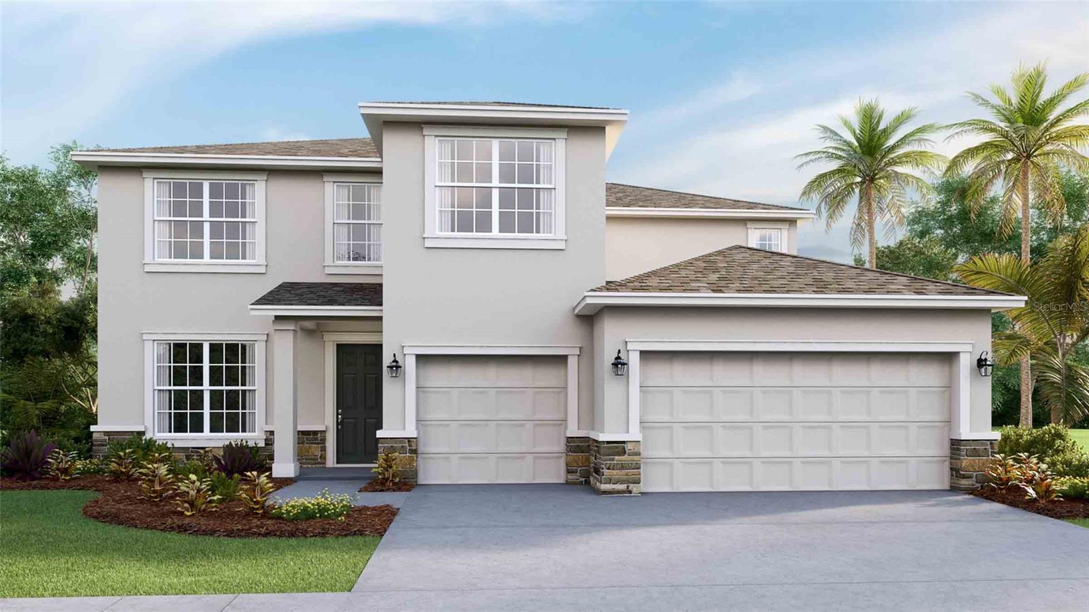905 145th Street Cir Ne, Bradenton, Florida
List Price: $598,990
MLS Number:
M5846348
- Status: Sold
- Sold Date: Feb 28, 2018
- DOM: 1381 days
- Square Feet: 3188
- Price / sqft: $188
- Bedrooms: 4
- Baths: 3
- Pool: Private
- Garage: 3 Car Garage
- City: BRADENTON
- Zip Code: 34212
- Year Built: 2014
- HOA Fee: $275
- Payments Due: Quarterly
Misc Info
Subdivision: The Enclave At Country Meadows
Annual Taxes: $500
HOA Fee: $275
HOA Payments Due: Quarterly
Age Restrictions: N/A
Lot Size: 1/4 Acre to 21779 Sq. Ft.
Request the MLS data sheet for this property
Sold Information
CDD: $559,000
Sold Price per Sqft: $ 175.35 / sqft
Home Features
Interior: Breakfast Room Separate, Formal Dining Room Separate, Formal Living Room Separate, Kitchen/Family Room Combo, Master Bedroom Downstairs, Split Bedroom
Kitchen: Breakfast Bar, Closet Pantry, Desk Built In
Appliances: Built In Oven, Cook Top Only, Dishwasher, Disposal, Exhaust Fan, Hot Water Electric, Microwave
Flooring: Carpet, Ceramic Tile, Wood
Master Bath Features: Dual Sinks, Tub with Separate Shower Stall
Fireplace: Electric Fireplace
Air Conditioning: Central, Zoned/Multiple
Exterior: Hot Tub/Spa, Hurricane Shutters, Irrigation System, Outdoor Lights, Patio/Porch/Deck Screened, Screen/Covered Enclosure, Trees/Landscaped
Garage Features: Attached
Room Dimensions
- Living Room: 14x20
- Dining: 11x14
- Kitchen: 16x15
- Family: 18x17
- Master: 15x18
- Room 2: 14x12
- Room 3: 14x11
- Room 4: 14x11
- Bonus Room: 24x14
Schools
- Elementary: Gene Witt Elementary
- Middle: Carlos E. Haile Middle
- High: Lakewood Ranch High
- Map
- Street View
