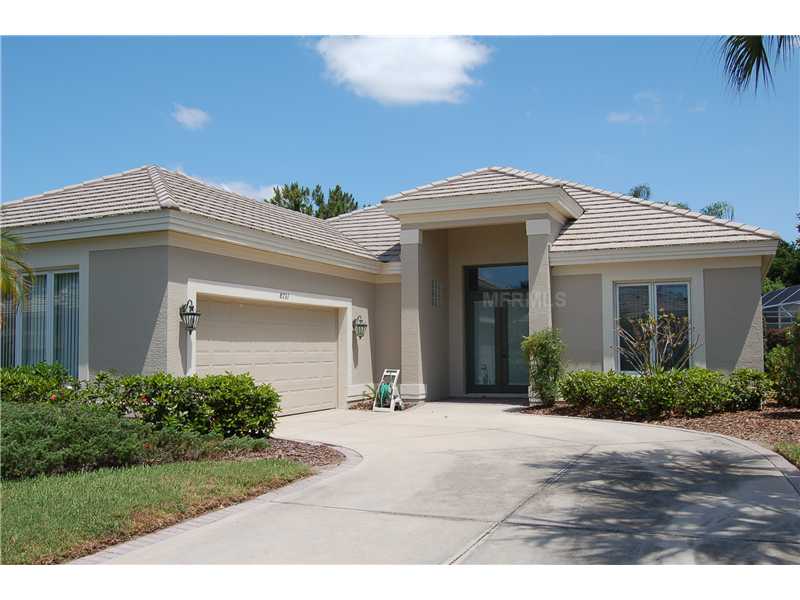8731 51st Ter E , Bradenton, Florida
List Price: $285,000
MLS Number:
M5846459
- Status: Sold
- Sold Date: Nov 18, 2014
- DOM: 160 days
- Square Feet: 2125
- Price / sqft: $134
- Bedrooms: 4
- Baths: 2
- Pool: Community
- Garage: 2
- City: BRADENTON
- Zip Code: 34211
- Year Built: 1998
- HOA Fee: $1,200
- Payments Due: Annually
Misc Info
Subdivision: Rosedale 9
Annual Taxes: $3,069
HOA Fee: $1,200
HOA Payments Due: Annually
Lot Size: Up to 10, 889 Sq. Ft.
Request the MLS data sheet for this property
Sold Information
CDD: $260,000
Sold Price per Sqft: $ 122.35 / sqft
Home Features
Kitchen: Breakfast Bar, Pantry
Appliances: Dishwasher, Disposal, Dryer, Exhaust Fan, Gas Water Heater, Range, Refrigerator, Washer
Flooring: Ceramic Tile
Master Bath Features: Dual Sinks, Garden Bath, Other Specify In Remarks
Air Conditioning: Central Air
Exterior: Sliding Doors, Irrigation System
Garage Features: Driveway, Garage Door Opener, Garage Faces Rear, Garage Faces Side
Room Dimensions
- Dining: 12x10
- Kitchen: 13x09
- Great Room: 14x19
- Family: 11x14
- Master: 13x14
- Room 2: 11x11
- Room 3: 13x11
- Room 4: 12x13
- Map
- Street View

