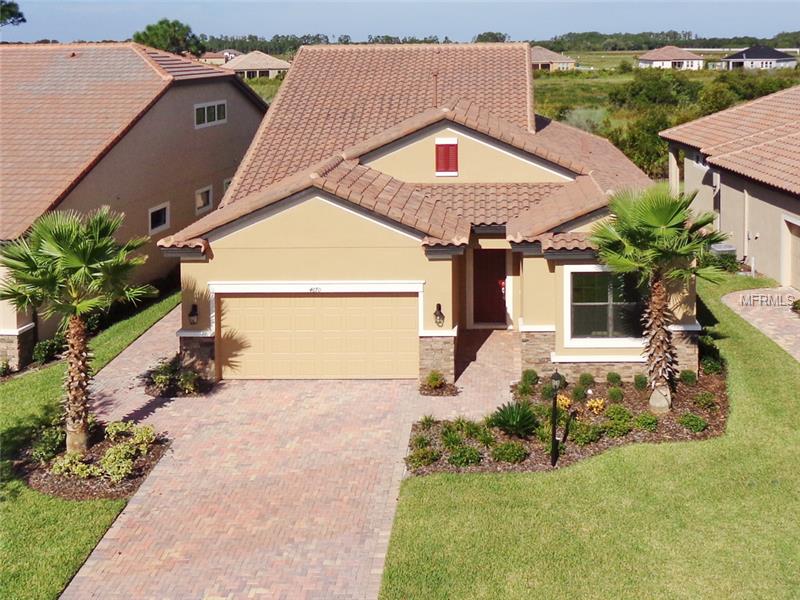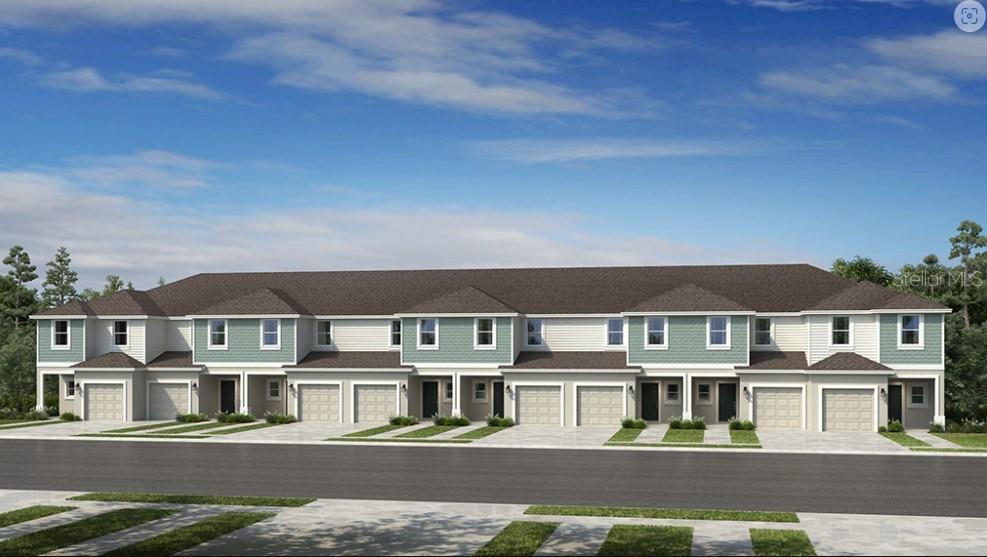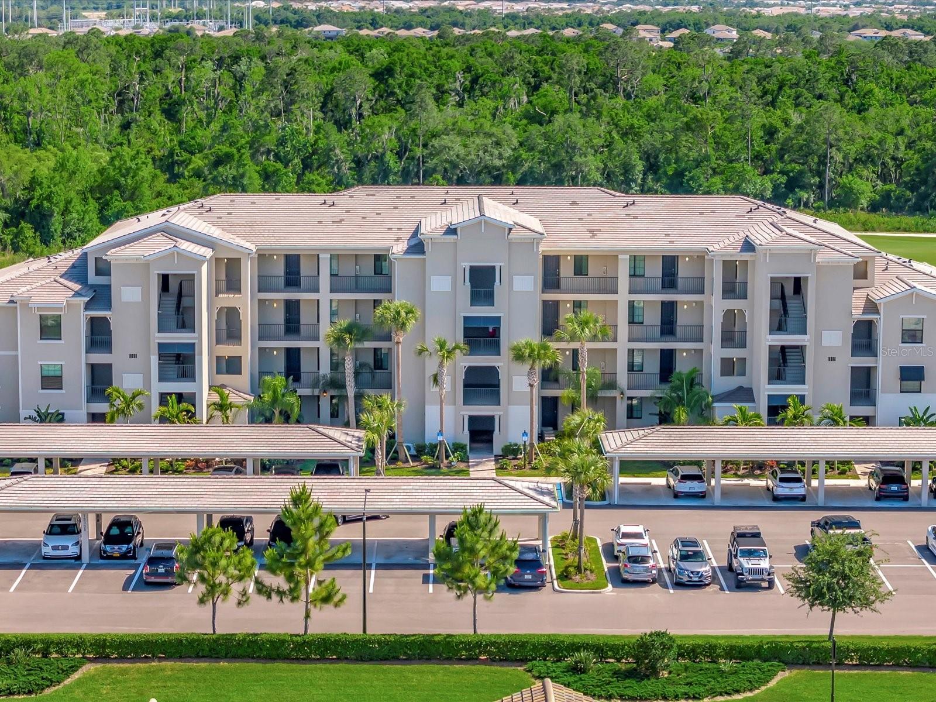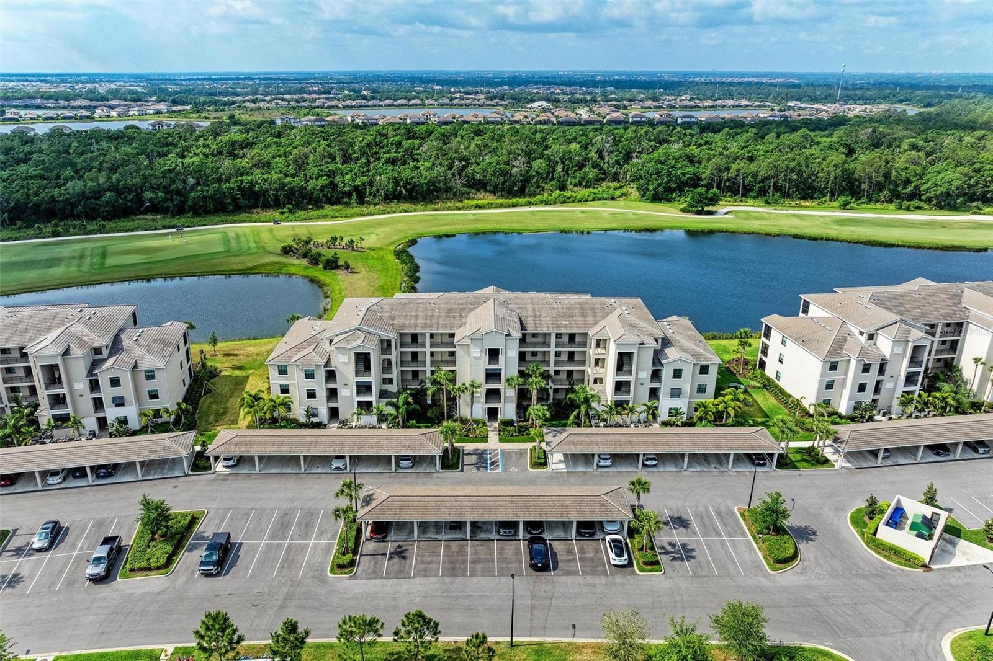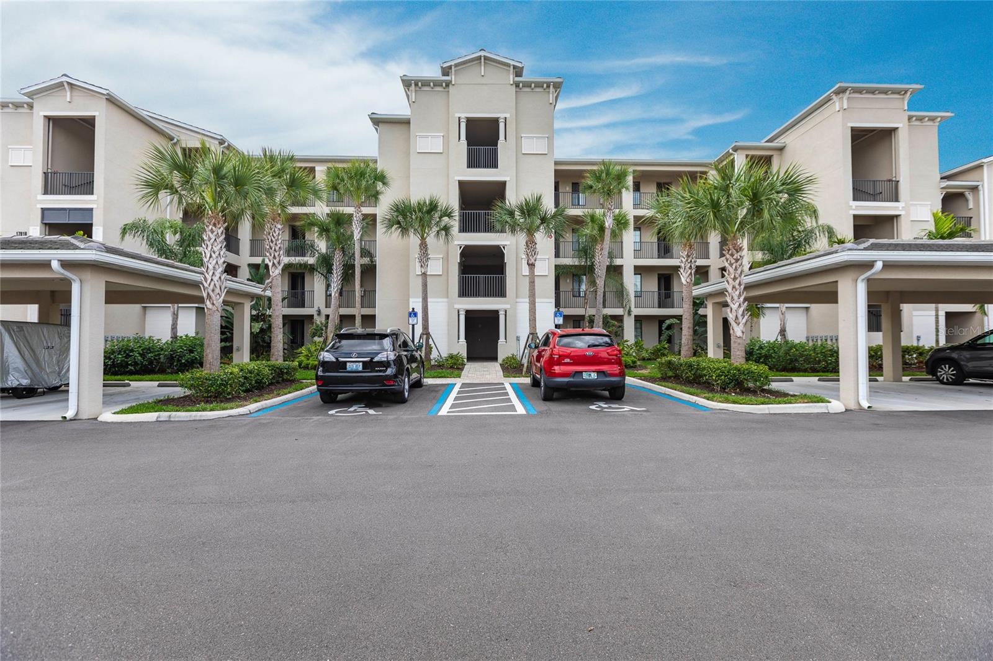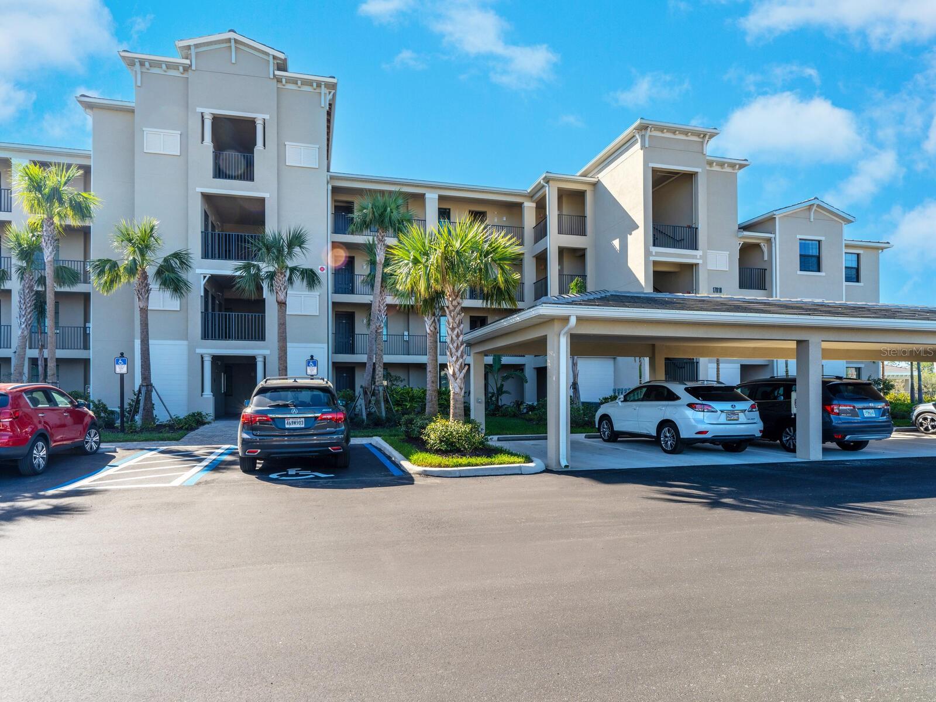4670 Royal Dornoch , Bradenton, Florida
List Price: $360,990
MLS Number:
M5900042
- Status: Sold
- Sold Date: Oct 28, 2014
- DOM: 123 days
- Square Feet: 2242
- Price / sqft: $161
- Bedrooms: 2
- Baths: 3
- Pool: Community
- Garage: 2
- City: BRADENTON
- Zip Code: 34211
- Year Built: 2013
- HOA Fee: $3,718
- Payments Due: Annually
Misc Info
Subdivision: Rosedale
HOA Fee: $3,718
HOA Payments Due: Annually
Lot Size: Up to 10, 889 Sq. Ft.
Request the MLS data sheet for this property
Sold Information
CDD: $360,990
Sold Price per Sqft: $ 161.01 / sqft
Home Features
Interior: Eating Space In Kitchen, Great Room, Kitchen/Family Room Combo, Master Bedroom Downstairs, Open Floor Plan, Split Bedroom
Kitchen: Island, Pantry
Appliances: Dishwasher, Disposal, Gas Water Heater, Microwave, Range
Flooring: Carpet, Ceramic Tile, Wood
Master Bath Features: Dual Sinks, Shower No Tub
Air Conditioning: Central Air
Exterior: Sliding Doors, Irrigation System
Garage Features: Golf Cart Parking, Oversized
Pool Type: Gunite/Concrete, In Ground
Room Dimensions
Schools
- Elementary: Braden River Elementary
- Middle: Braden River Middle
- High: Lakewood Ranch High
- Map
- Street View
